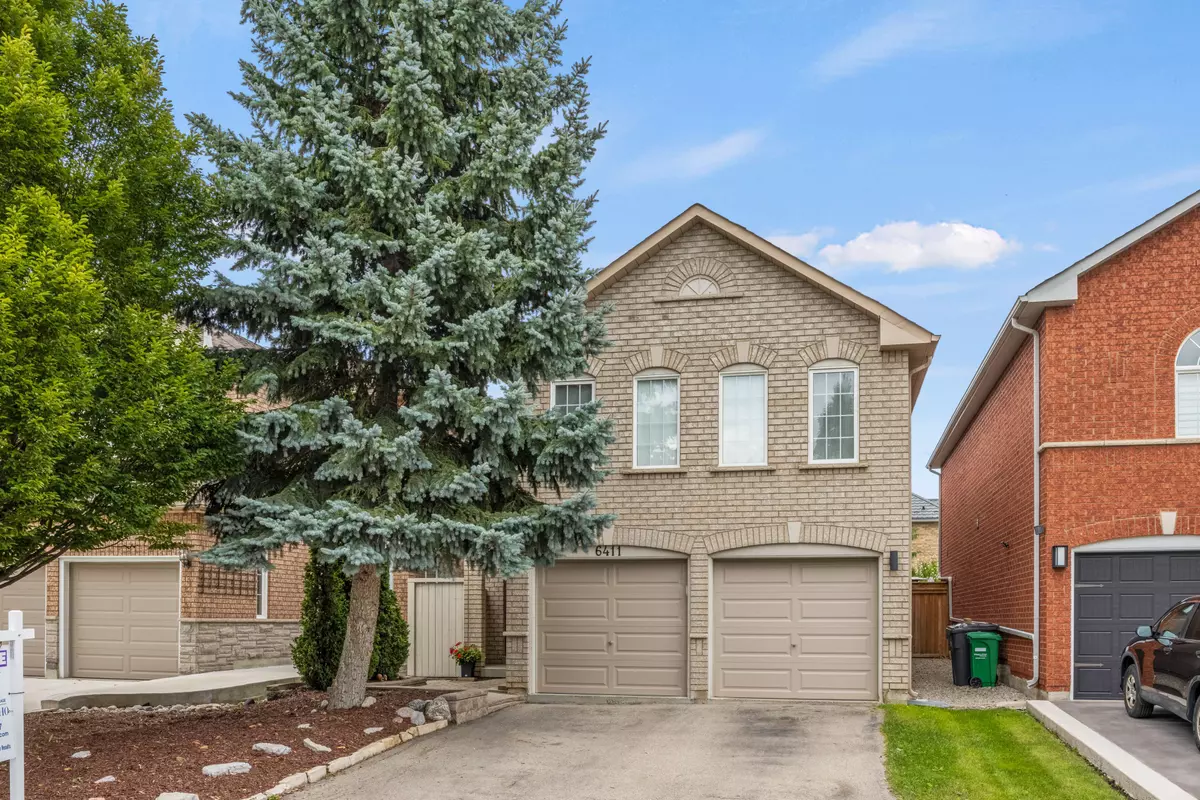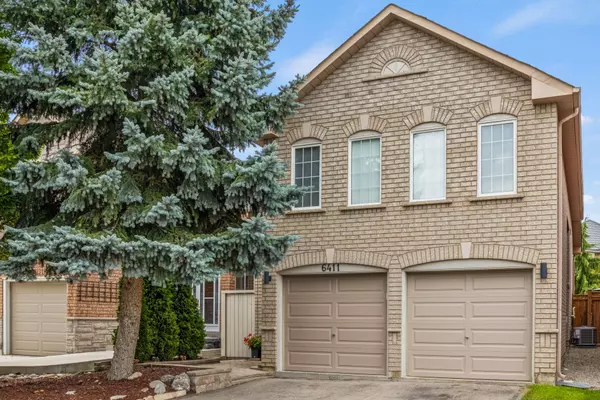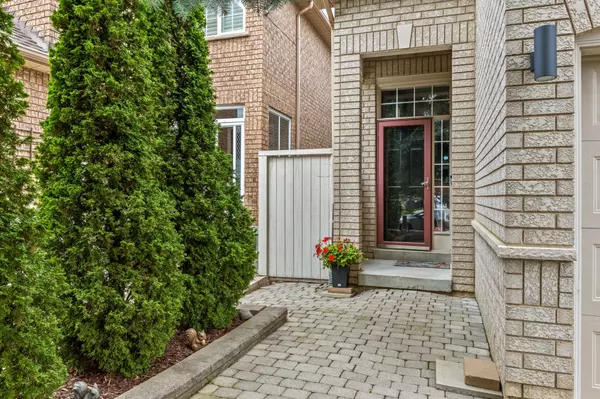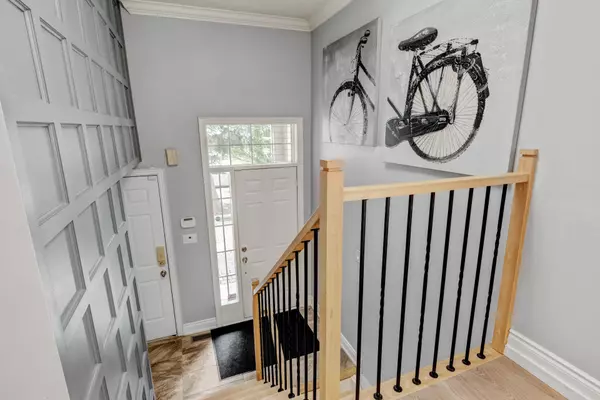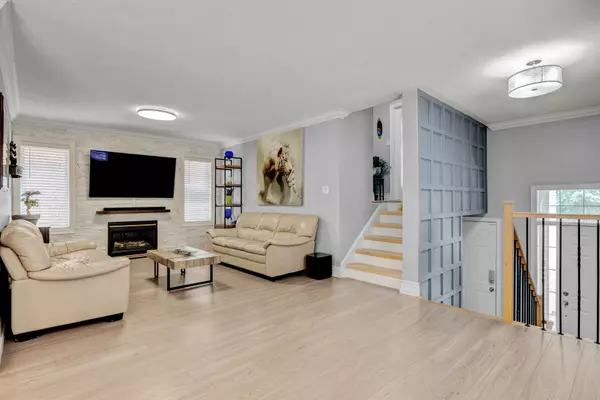$1,240,000
$1,279,000
3.0%For more information regarding the value of a property, please contact us for a free consultation.
4 Beds
3 Baths
SOLD DATE : 11/06/2024
Key Details
Sold Price $1,240,000
Property Type Single Family Home
Sub Type Detached
Listing Status Sold
Purchase Type For Sale
Approx. Sqft 2000-2500
Subdivision Lisgar
MLS Listing ID W9269871
Sold Date 11/06/24
Style Bungalow-Raised
Bedrooms 4
Annual Tax Amount $5,802
Tax Year 2024
Property Sub-Type Detached
Property Description
Welcome to 6411 Hampden Woods rd! This 2+2 Bedroom, 3 bath home with an extremely dynamic layout will sure to impress. Its open concept design boasting natural light and high end light fixtures leave a welcoming impression. The upgraded flooring throughout leading you to a spacious living/dining combo with fireplace accent wall allow for an amazing entertaining space or family movie night. The eat-in kitchen is outstanding with upgraded stainless appliances and stainless steel range leading right to the backyard composite deck through a brand new 2 way sliding door! This homes layout also allows for income or in-law potential along with easily being converted to a 3+2 bedroom home with its unique design. All washrooms have been recently renovated with upgraded plumbing fixtures, flooring and shower glass with nothing else to do but move your stuff in! Don't miss this opportunity to own this excellent home!
Location
Province ON
County Peel
Community Lisgar
Area Peel
Rooms
Family Room Yes
Basement Finished
Kitchen 1
Separate Den/Office 2
Interior
Interior Features Water Heater Owned, Water Meter, In-Law Capability, Carpet Free
Cooling Central Air
Fireplaces Number 2
Fireplaces Type Family Room, Natural Gas
Exterior
Exterior Feature Deck, Landscaped, Patio
Parking Features Private Double
Garage Spaces 1.0
Pool None
Roof Type Asphalt Shingle
Lot Frontage 31.99
Lot Depth 113.19
Total Parking Spaces 5
Building
Foundation Concrete
Others
ParcelsYN No
Read Less Info
Want to know what your home might be worth? Contact us for a FREE valuation!

Our team is ready to help you sell your home for the highest possible price ASAP
"My job is to find and attract mastery-based agents to the office, protect the culture, and make sure everyone is happy! "

