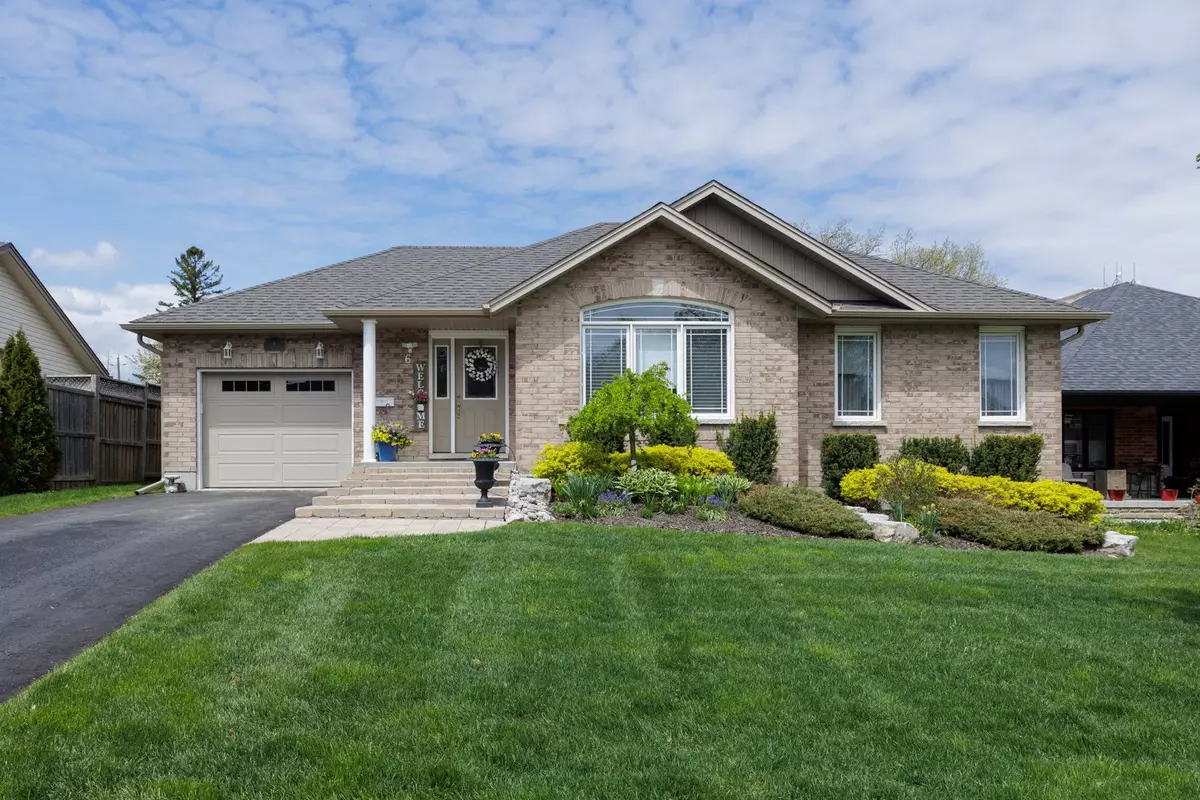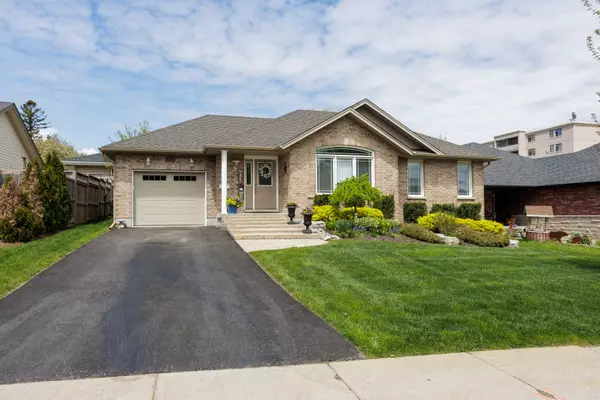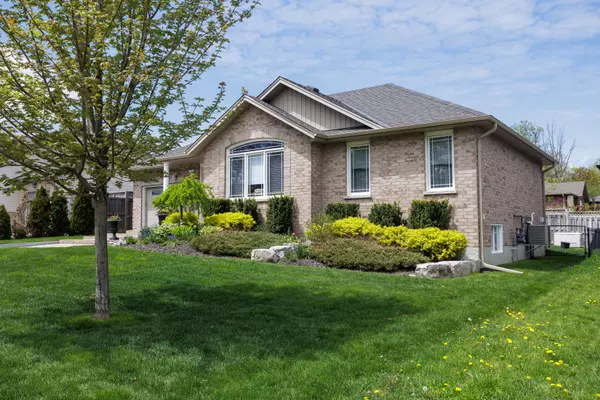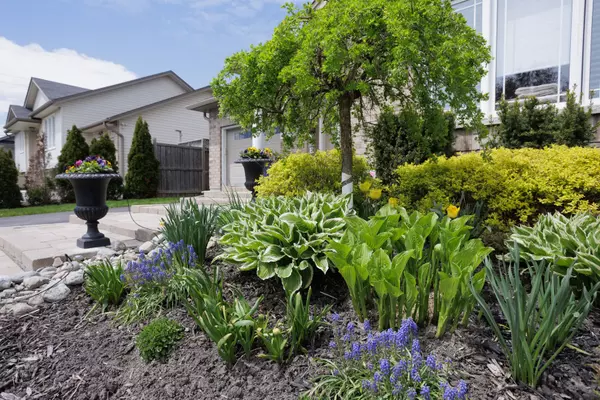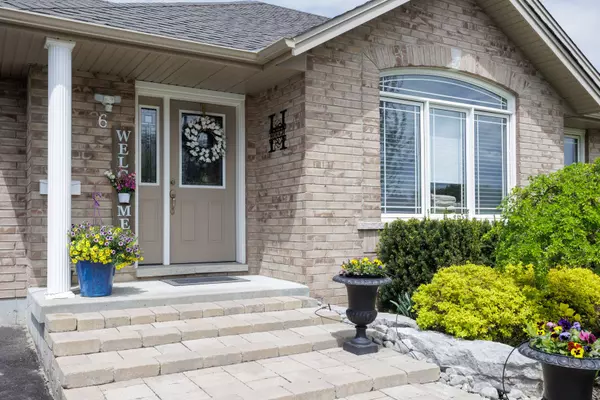$669,900
$669,900
For more information regarding the value of a property, please contact us for a free consultation.
3 Beds
2 Baths
SOLD DATE : 12/11/2024
Key Details
Sold Price $669,900
Property Type Single Family Home
Sub Type Detached
Listing Status Sold
Purchase Type For Sale
Subdivision Lindsay
MLS Listing ID X8442244
Sold Date 12/11/24
Style Bungalow
Bedrooms 3
Annual Tax Amount $3,400
Tax Year 2023
Property Sub-Type Detached
Property Description
Welcome to 6 Northlin Park Rd. This stunning meticulously maintained all brick 2+1 bedroom 2 bath bungalow was built in 2014 and offers a long list of features and upgrades throughout Including: Beautiful landscaping with gorgeous perennial gardens front and back, sprinkler system to water the flowers and lawn, eatin kitchen with walkout to the fully fenced backyard and stone patio, nice size living room with hardwood floors vaulted ceiling and remote controlled window coverings, 2 spacious main floor bedrooms, 4 pc main floor bath and direct access to the attached garage. The lower level is beautifully finished with a family room, 3rd bedroom and second 4pc bath. 6 Northlin Park rd is truly move in ready with recent newly shingled roof and in the event of a power outage your family is totally covered with a generac generator to run the home. One look is all it will take to make 6 Northlin Park Rd your new home.
Location
Province ON
County Kawartha Lakes
Community Lindsay
Area Kawartha Lakes
Zoning Residential
Rooms
Family Room No
Basement Finished, Full
Kitchen 1
Separate Den/Office 1
Interior
Interior Features Air Exchanger, Generator - Full, In-Law Capability
Cooling Central Air
Exterior
Parking Features Private
Garage Spaces 1.0
Pool None
Roof Type Asphalt Shingle
Lot Frontage 60.53
Lot Depth 80.15
Total Parking Spaces 3
Building
Foundation Poured Concrete
Read Less Info
Want to know what your home might be worth? Contact us for a FREE valuation!

Our team is ready to help you sell your home for the highest possible price ASAP
"My job is to find and attract mastery-based agents to the office, protect the culture, and make sure everyone is happy! "

