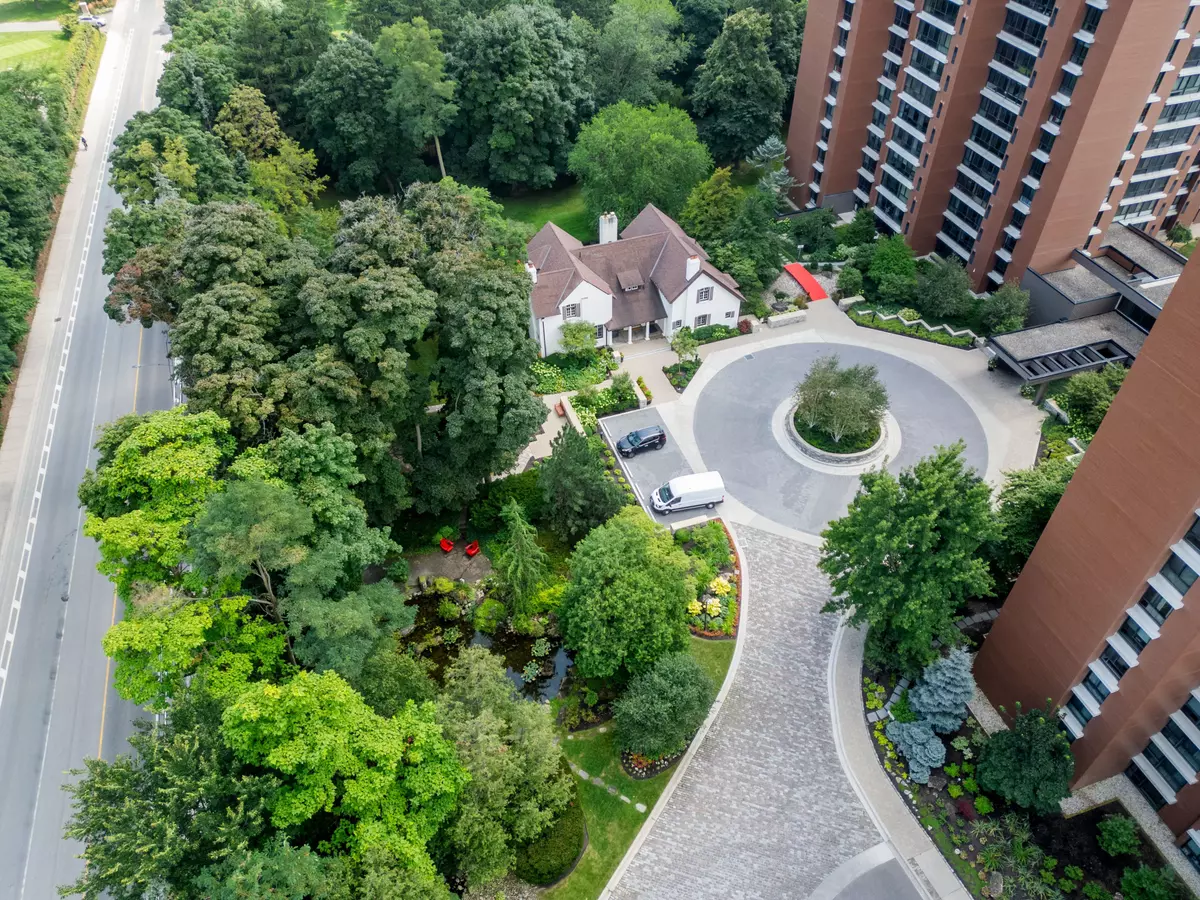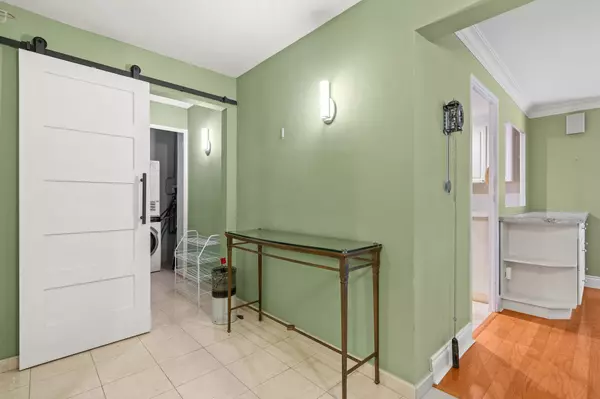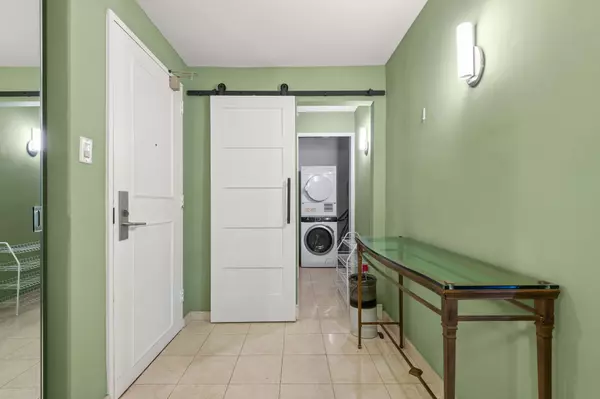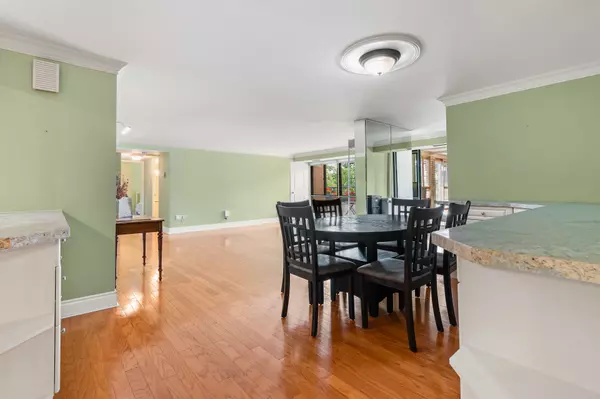$980,000
$984,900
0.5%For more information regarding the value of a property, please contact us for a free consultation.
3 Beds
3 Baths
SOLD DATE : 11/15/2024
Key Details
Sold Price $980,000
Property Type Condo
Sub Type Condo Apartment
Listing Status Sold
Purchase Type For Sale
Approx. Sqft 2000-2249
MLS Listing ID W9282601
Sold Date 11/15/24
Style Apartment
Bedrooms 3
HOA Fees $1,631
Annual Tax Amount $6,266
Tax Year 2024
Property Description
Elevate your lifestyle in this 2200 sq ft, 3rd-floor gem at Fairways condo, blending 1979 elegance with modern sophistication. Revel in the spacious private 1100 sq ft terrace with stunning views of the pool and golf course.Inside, enjoy expansive living with ensuite bathrooms, wrap-around closets, and a chic den that opens to the terrace which overlooks the pool. This sizeable retreat is perfect for relaxation and creativity. With top-notch amenities including concierge, party/meeting room, garden lounge, concerto lounge, card room and gallery, gym, change rooms, saunas, billiards room, library, salon, carwash, an outdoor heated pool, BBQ area, tennis/pickle ball courts, putting greens, shuffleboard courts, pond, fountain and 5 acres of manicured grounds, this residence offers the perfect mix of timeless class and contemporary comfort. McMaster House available for private functions.
Location
Province ON
County Peel
Zoning RM7D4
Rooms
Family Room No
Basement None
Kitchen 1
Interior
Interior Features Primary Bedroom - Main Floor
Cooling Central Air
Laundry In-Suite Laundry, Laundry Room
Exterior
Exterior Feature Landscaped, Patio, Recreational Area, Security Gate
Garage Underground
Garage Spaces 2.0
Amenities Available Exercise Room, Outdoor Pool, Party Room/Meeting Room, Sauna, Tennis Court, Visitor Parking
View Golf Course, Pool
Total Parking Spaces 2
Building
Locker Exclusive
Others
Security Features Concierge/Security
Pets Description Restricted
Read Less Info
Want to know what your home might be worth? Contact us for a FREE valuation!

Our team is ready to help you sell your home for the highest possible price ASAP

"My job is to find and attract mastery-based agents to the office, protect the culture, and make sure everyone is happy! "






