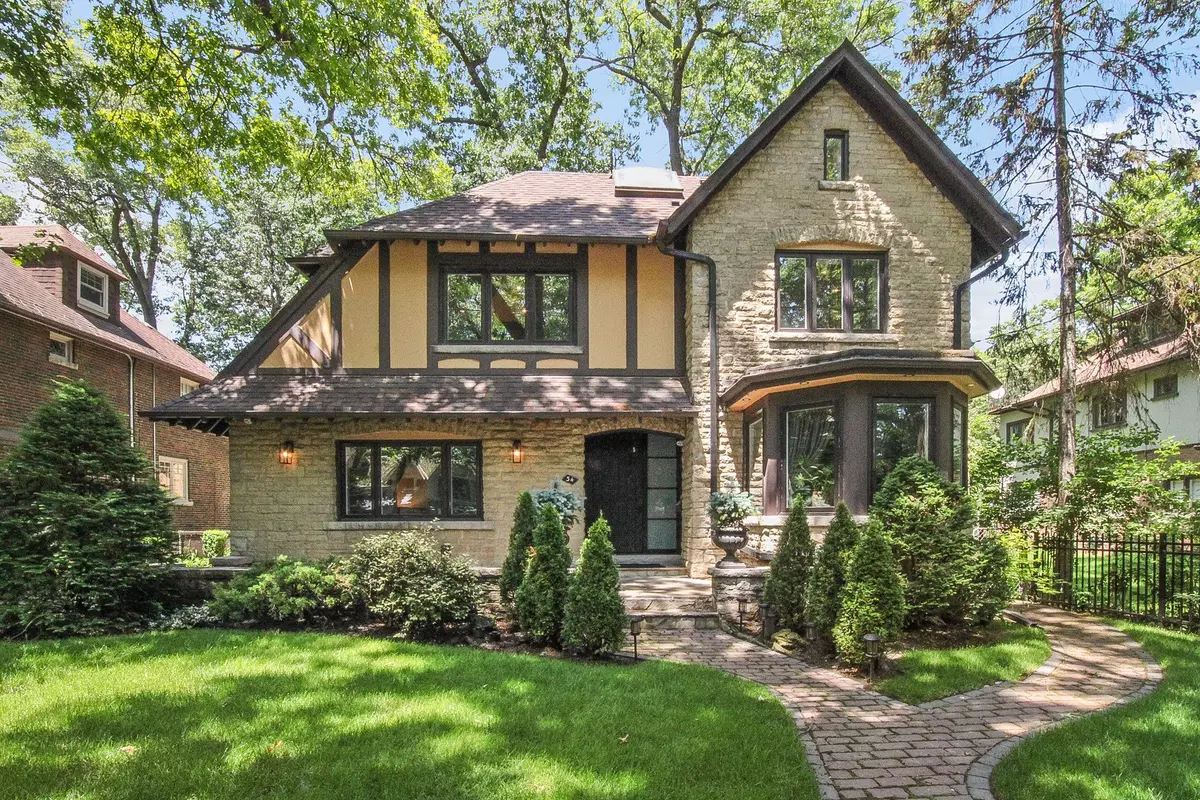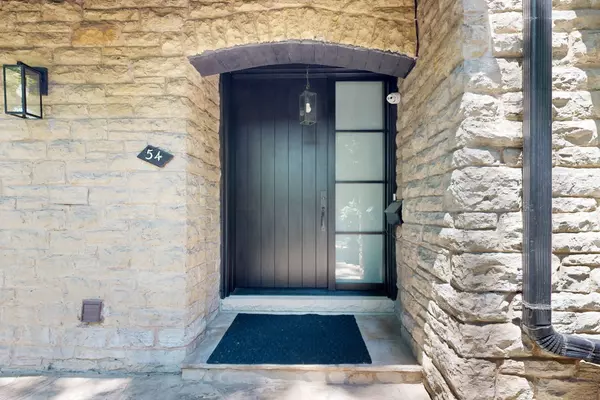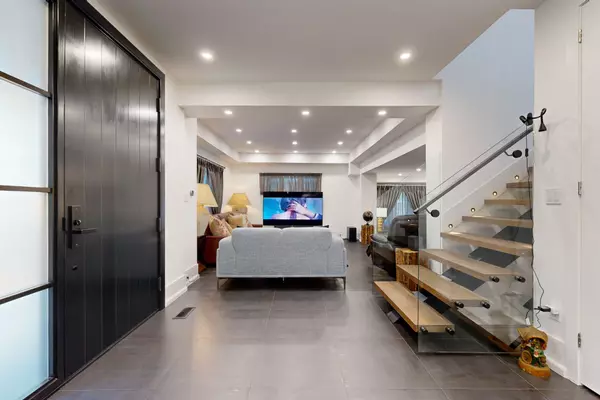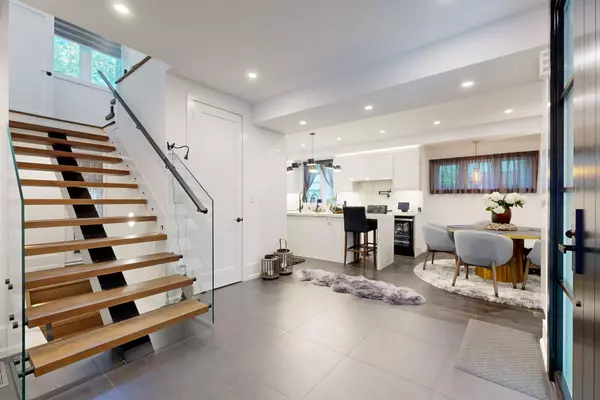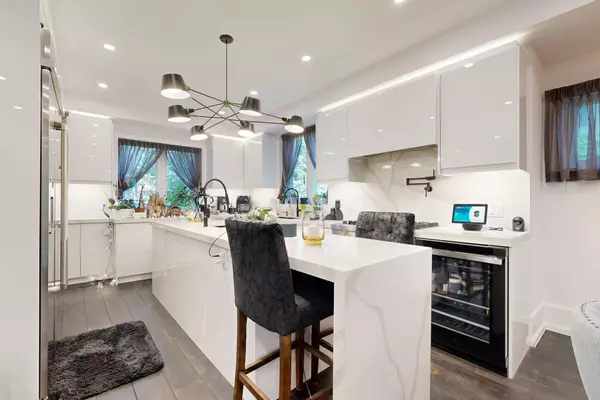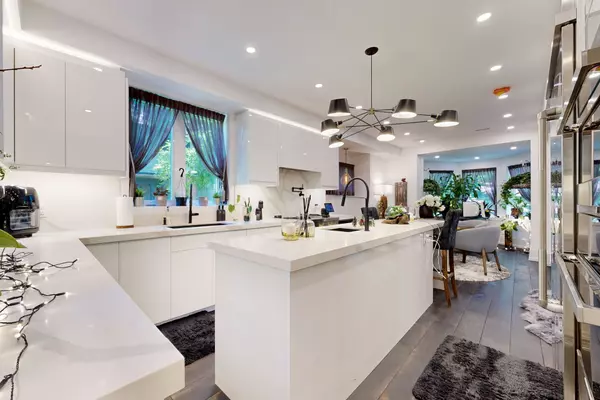$3,515,000
$3,890,000
9.6%For more information regarding the value of a property, please contact us for a free consultation.
6 Beds
5 Baths
SOLD DATE : 11/01/2024
Key Details
Sold Price $3,515,000
Property Type Single Family Home
Sub Type Detached
Listing Status Sold
Purchase Type For Sale
MLS Listing ID W8440478
Sold Date 11/01/24
Style 2-Storey
Bedrooms 6
Annual Tax Amount $12,400
Tax Year 2023
Property Description
Wow! *** Welcome To Prestigious Baby Point Opportunity *** , Fabulously Custom Renovated Two Story, Step Into Baby Point Neighbours Dream Home, Community Club, Quiet Cres W/ Dramatic Eye-Catching View, Start Your Family's Own History In Baby Point Residents, Conveniences Of Urban Living In A Picturesque Setting Surrounded By The Park & Ravine, This House Is Fully Customized Renovated Included: Foam Insulation Between Joists & Floor, New Drywalls, Floorings, Lightings / Electrical, Stairs & Glass Railing, All The Windows & Skylights, Roof, Upgraded All The Baths & Washrooms, Custom Entrance Door, Plumbings, Furnace & A/C, Main Water Pipe, Electrical Panel, Baseboard, Central Vacuum, New Kitchen, All The Appliances, Two Set Washer/Dryer, Landscaping Back & Front, Upgraded Garage, Gdo And Any More. Great Access To Nearby Shops & Restaurants On Jane / Bloor West Village, Easy Access To Downtown Toronto 15 Minutes, Lake Ontario 5 Minutes, Backyard With Majestic Oaks, Approximately 3500 SQF Living Space.
Location
Province ON
County Toronto
Rooms
Family Room Yes
Basement Finished
Kitchen 2
Separate Den/Office 2
Interior
Interior Features Sump Pump, Auto Garage Door Remote, Built-In Oven, Bar Fridge, Central Vacuum, Upgraded Insulation
Cooling Central Air
Exterior
Exterior Feature Lawn Sprinkler System, Landscaped, Porch
Garage Private
Garage Spaces 5.5
Pool None
Roof Type Asphalt Shingle
Total Parking Spaces 5
Building
Foundation Unknown
Read Less Info
Want to know what your home might be worth? Contact us for a FREE valuation!

Our team is ready to help you sell your home for the highest possible price ASAP

"My job is to find and attract mastery-based agents to the office, protect the culture, and make sure everyone is happy! "

