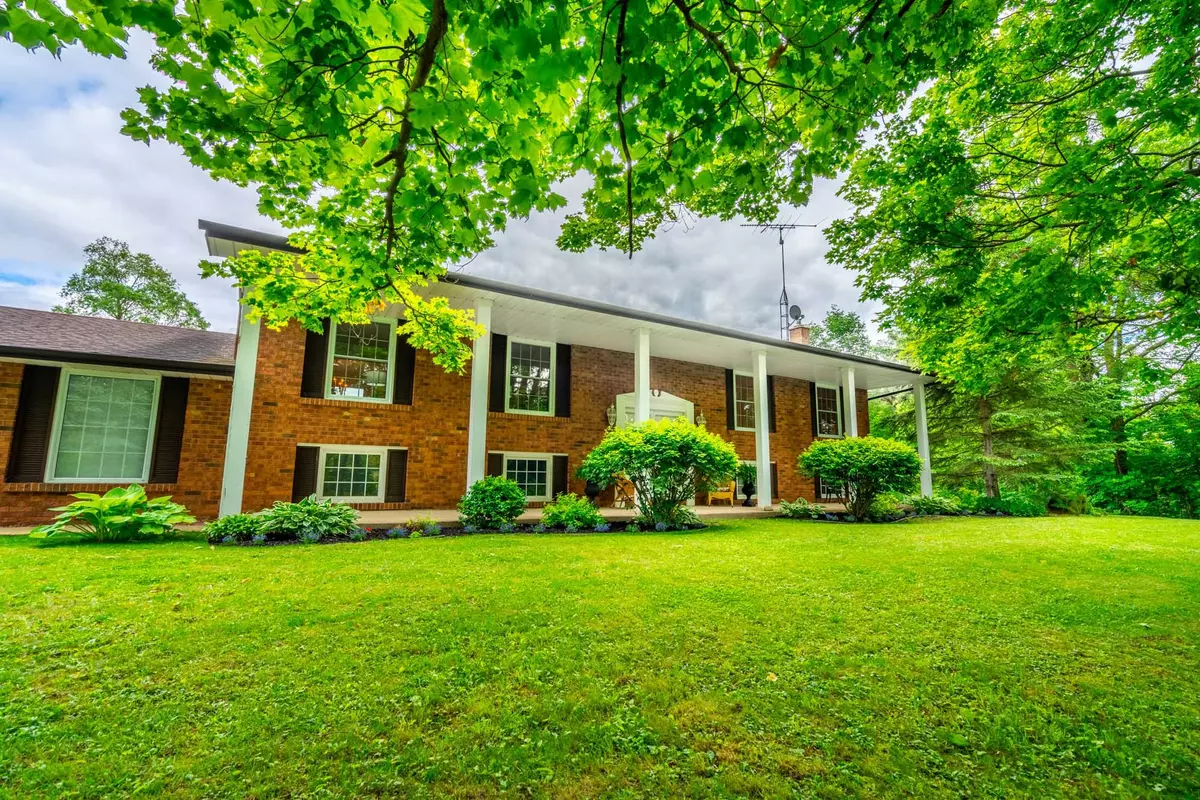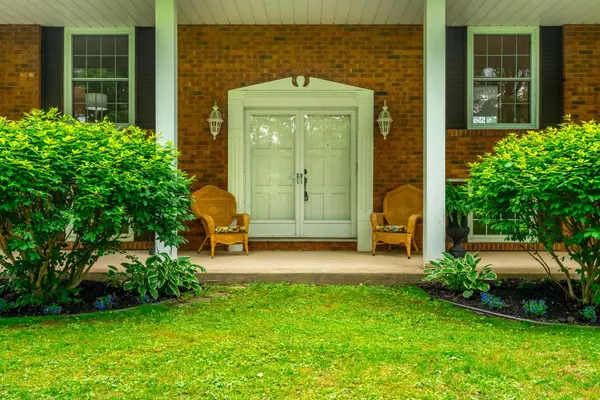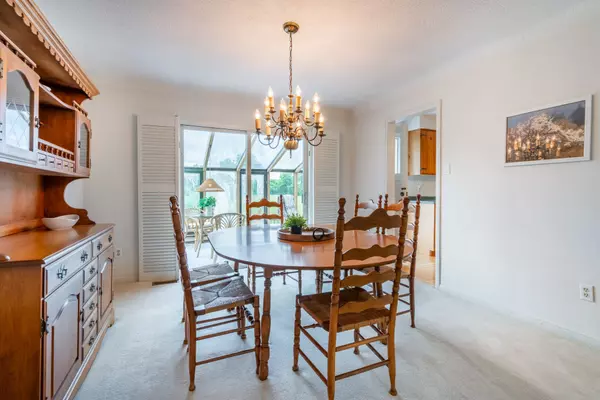$1,665,000
$1,799,900
7.5%For more information regarding the value of a property, please contact us for a free consultation.
3 Beds
3 Baths
2 Acres Lot
SOLD DATE : 10/04/2024
Key Details
Sold Price $1,665,000
Property Type Single Family Home
Sub Type Detached
Listing Status Sold
Purchase Type For Sale
Approx. Sqft 1500-2000
Subdivision Nassagaweya
MLS Listing ID W8425152
Sold Date 10/04/24
Style Bungalow-Raised
Bedrooms 3
Annual Tax Amount $5,876
Tax Year 2024
Lot Size 2.000 Acres
Property Sub-Type Detached
Property Description
Discover over 3 acres of serene countryside, minutes from Miltons amenities. This custom-built raised ranch features 3 bedrooms, 3 bathrooms, and a sunroom off the eat-in kitchen, plus formal dining and living rooms. Enjoy morning coffee or unwind with picturesque views. The large primary bedroom has a private deck walk-out and a 3-piece ensuite. The lower level includes a recreation room, a spacious family room with a wet bar/den, a backyard walk-out, & a 3-piece bathroom. With a separate entrance, there's great in-law potential. The home offers a 2-car attached garage with inside access & extra storage. A massive 30x60 workshop with power and a 14x16 overhead door is perfect for parking and projects. The large circular driveway accommodates 10+ cars. This private property is the only house on this end of Sixth Line, ensuring peace & seclusion. Enjoy easy access to highways, Kelso Conservation & Miltons shopping and entertainment.
Location
Province ON
County Halton
Community Nassagaweya
Area Halton
Rooms
Family Room No
Basement Finished with Walk-Out
Kitchen 1
Interior
Interior Features Water Softener
Cooling Central Air
Exterior
Parking Features Circular Drive, Private
Garage Spaces 2.0
Pool None
Roof Type Asphalt Shingle
Lot Frontage 462.73
Lot Depth 307.21
Total Parking Spaces 12
Building
Foundation Concrete Block
Read Less Info
Want to know what your home might be worth? Contact us for a FREE valuation!

Our team is ready to help you sell your home for the highest possible price ASAP
"My job is to find and attract mastery-based agents to the office, protect the culture, and make sure everyone is happy! "






