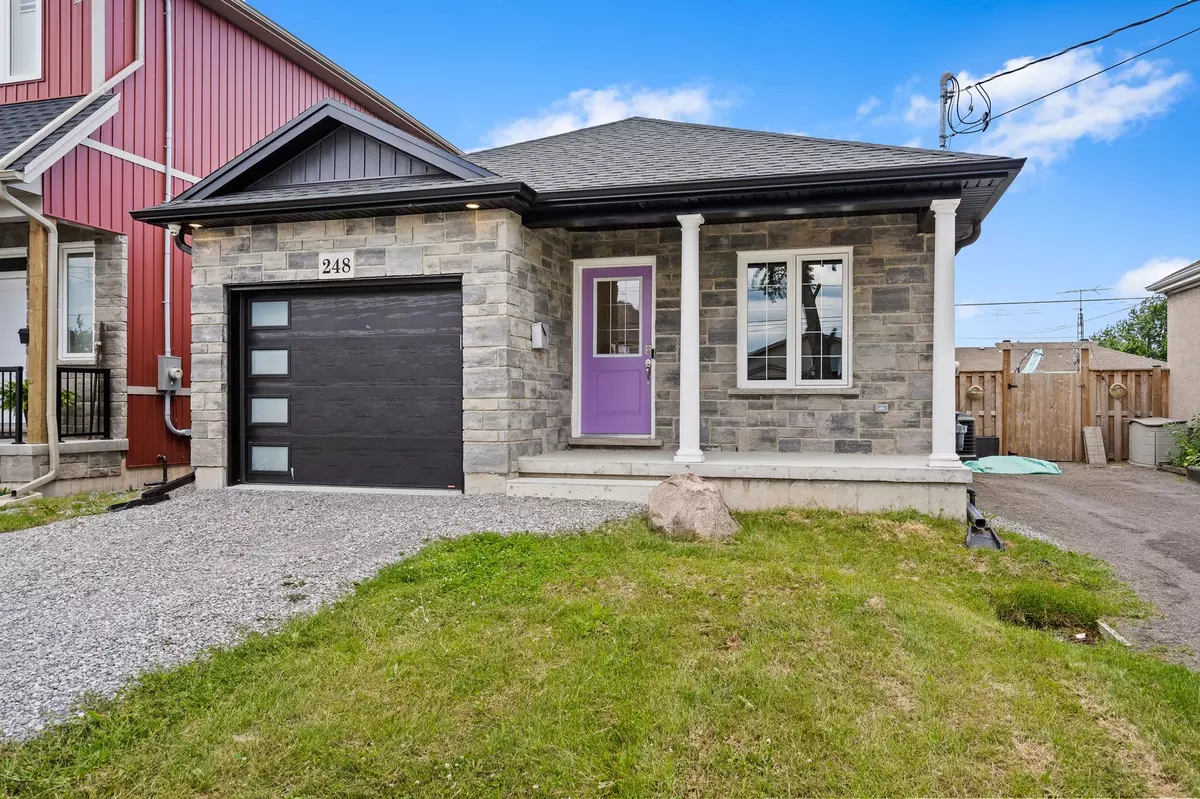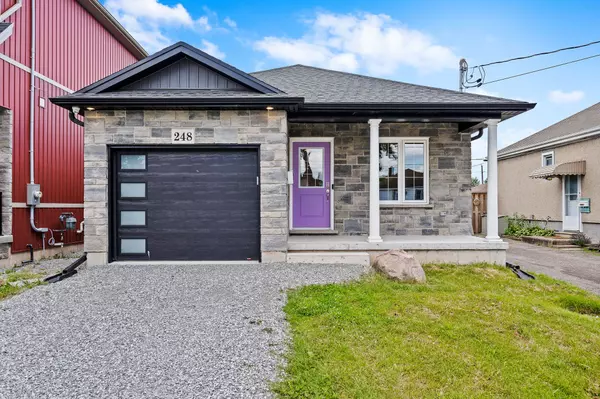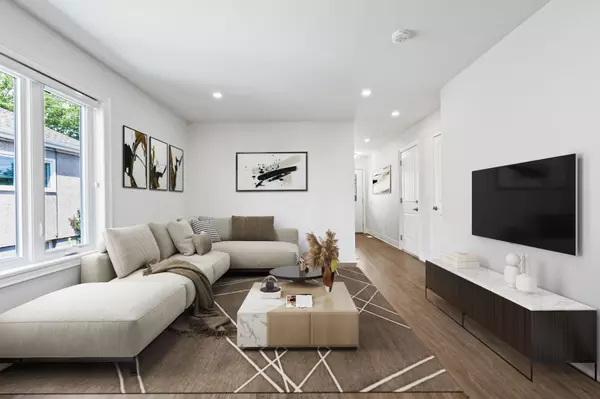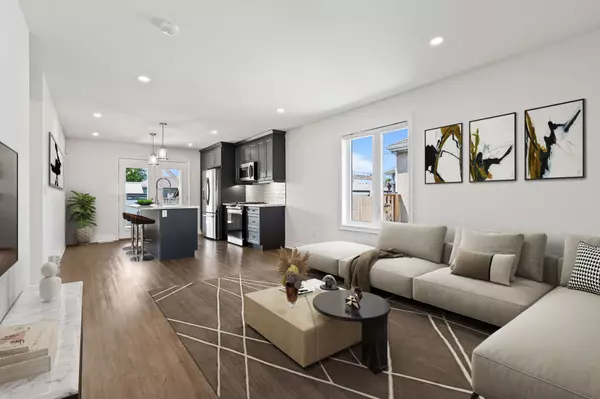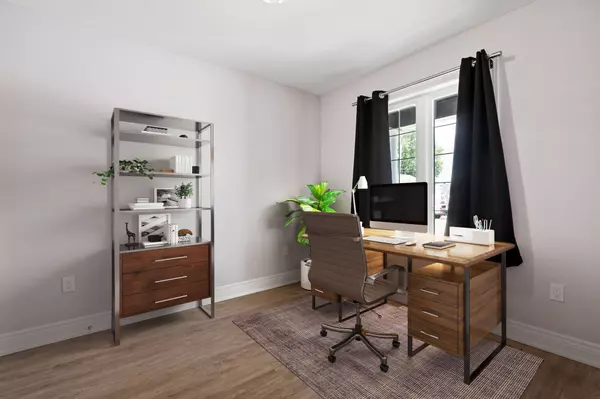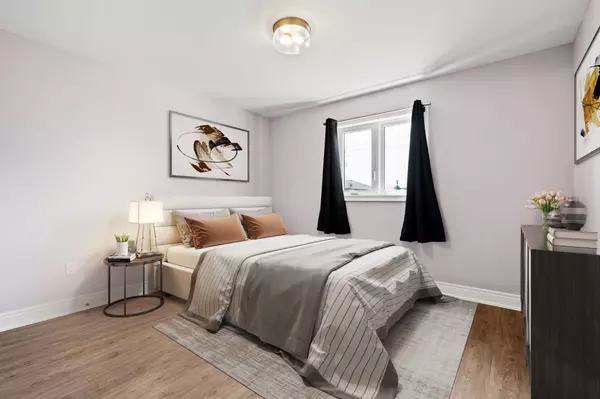$590,000
$599,000
1.5%For more information regarding the value of a property, please contact us for a free consultation.
2 Beds
2 Baths
SOLD DATE : 10/31/2024
Key Details
Sold Price $590,000
Property Type Single Family Home
Sub Type Detached
Listing Status Sold
Purchase Type For Sale
Approx. Sqft 700-1100
MLS Listing ID X8488684
Sold Date 10/31/24
Style Bungalow
Bedrooms 2
Annual Tax Amount $3,668
Tax Year 2024
Property Description
This newer built 2-bedroom bungalow with over 1553 of livable square footage is waiting for its new owners. Whether you're looking to downsize or just starting out enjoy peace of mind for years with this quality built home. Step into a bright, open-concept main level. The spacious living area seamlessly connects to the kitchen with cozy island making it ideal for entertaining. French doors lead you to a covered back deck, perfect for enjoying your morning coffee or evening barbecues. Unwind in the hot tub, your personal oasis of relaxation. The high-ceiling unfinished basement, featuring oversized windows provides endless possibilities for customization create a home gym, office, or extra living space tailored to your needs. Sellers willing to finish lower level including full bathroom to suit your needs prior to closing - design YOUR perfect space! Conveniently located within minutes to the 140, the Vale Centre, and restaurants. Schedule a viewing today and experience the perfect blend of comfort, convenience, and potential.
Location
Province ON
County Niagara
Zoning R2
Rooms
Family Room No
Basement Full, Unfinished
Kitchen 1
Interior
Interior Features Air Exchanger, Auto Garage Door Remote, Rough-In Bath, Sump Pump, Water Heater Owned
Cooling Central Air
Exterior
Garage Private
Garage Spaces 3.0
Pool None
Roof Type Asphalt Shingle
Total Parking Spaces 3
Building
Foundation Concrete, Poured Concrete
Read Less Info
Want to know what your home might be worth? Contact us for a FREE valuation!

Our team is ready to help you sell your home for the highest possible price ASAP

"My job is to find and attract mastery-based agents to the office, protect the culture, and make sure everyone is happy! "

