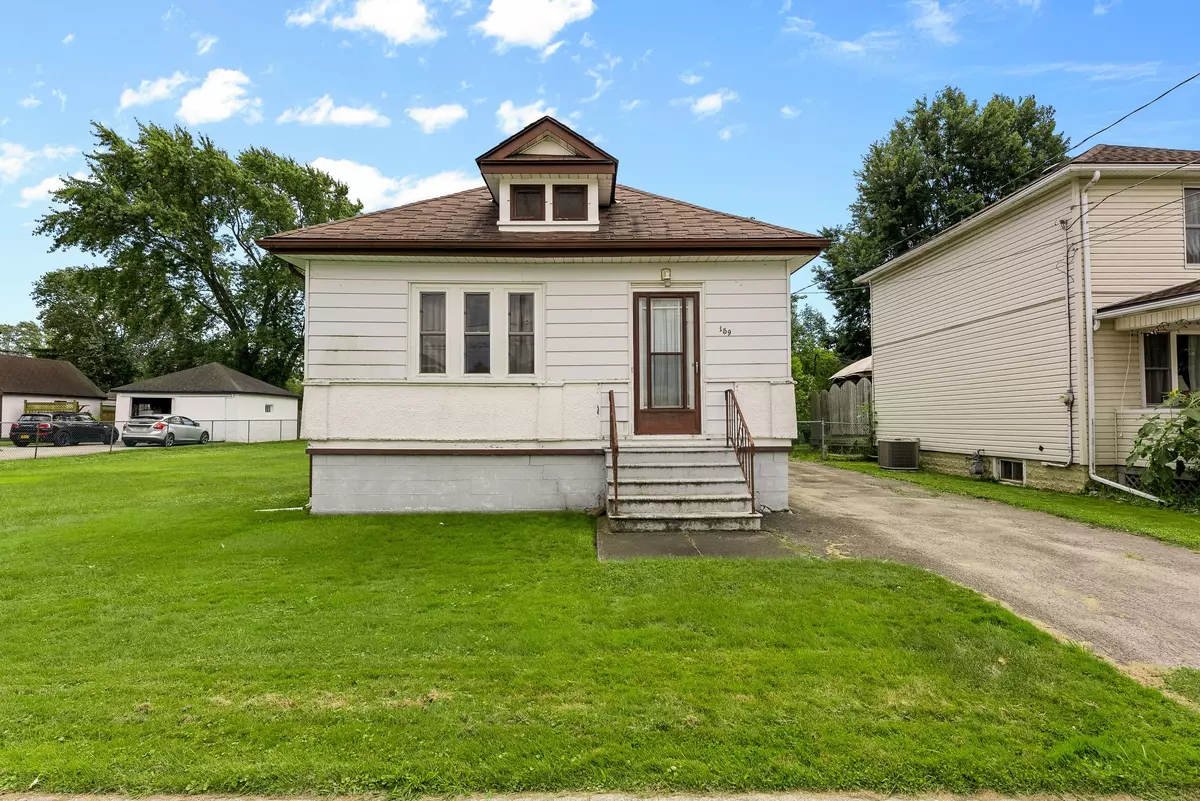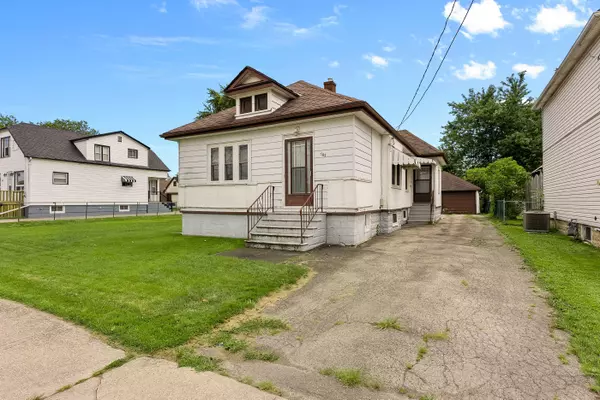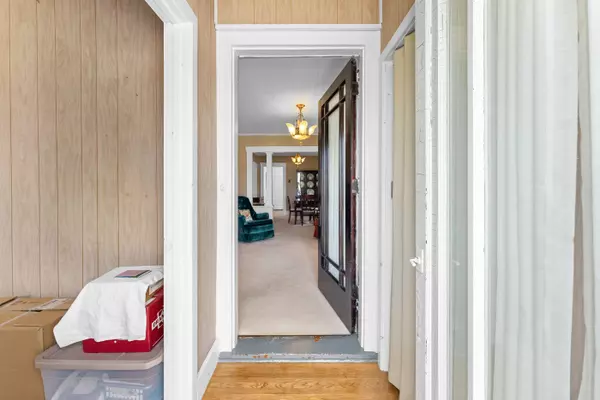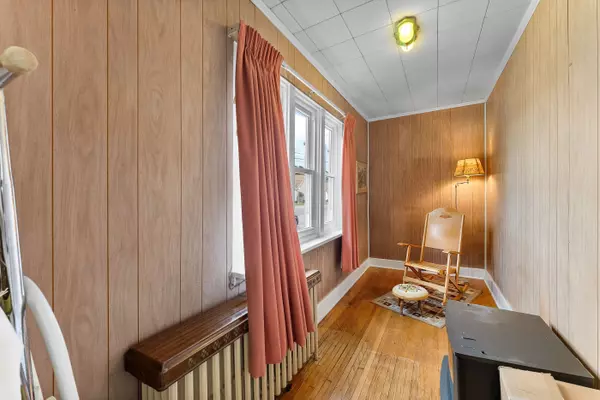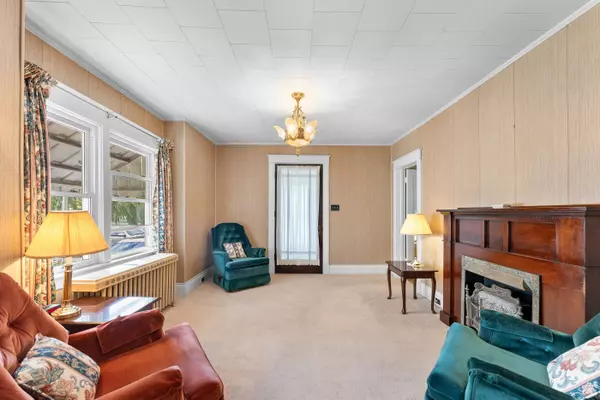$370,000
$379,900
2.6%For more information regarding the value of a property, please contact us for a free consultation.
2 Beds
1 Bath
SOLD DATE : 10/15/2024
Key Details
Sold Price $370,000
Property Type Single Family Home
Sub Type Detached
Listing Status Sold
Purchase Type For Sale
MLS Listing ID X9266375
Sold Date 10/15/24
Style Bungalow
Bedrooms 2
Annual Tax Amount $2,373
Tax Year 2023
Property Description
Charming Bungalow in Port Colborne. Discover the timeless appeal of this sweet bungalow, perfectly nestled on an expansive 81 x 199-foot lot in the welcoming community of Port Colborne. This home radiates warmth, starting with the inviting eat-in kitchen, where you'll find an oversized white farmhouse sink, crisp cabinetry, and a bonus storage cubby that adds both charm and practicality. The main floor offers a bright and airy formal dining room that seamlessly flows into the cozy living area, creating an ideal space for family gatherings. Two generously sized bedrooms and a well-appointed 4-piece bathroom complete the main level, ensuring comfort and convenience. At the rear of the home, a separate entrance provides direct access to the lower level, offering potential for additional living space or a private retreat. A delightful front room, or enclosed porch, overlooks Killaly Street, providing an extra cozy space to enjoy the neighborhood views. Situated within walking distance to downtown, parks, and schools, this home offers both charm and convenience in one of Port Colborne's most friendly neighborhoods.
Location
Province ON
County Niagara
Zoning R2
Rooms
Family Room No
Basement Full, Unfinished
Kitchen 1
Interior
Interior Features Other
Cooling None
Exterior
Garage Private
Garage Spaces 4.0
Pool None
Roof Type Asphalt Shingle
Total Parking Spaces 4
Building
Foundation Concrete Block
Read Less Info
Want to know what your home might be worth? Contact us for a FREE valuation!

Our team is ready to help you sell your home for the highest possible price ASAP

"My job is to find and attract mastery-based agents to the office, protect the culture, and make sure everyone is happy! "

