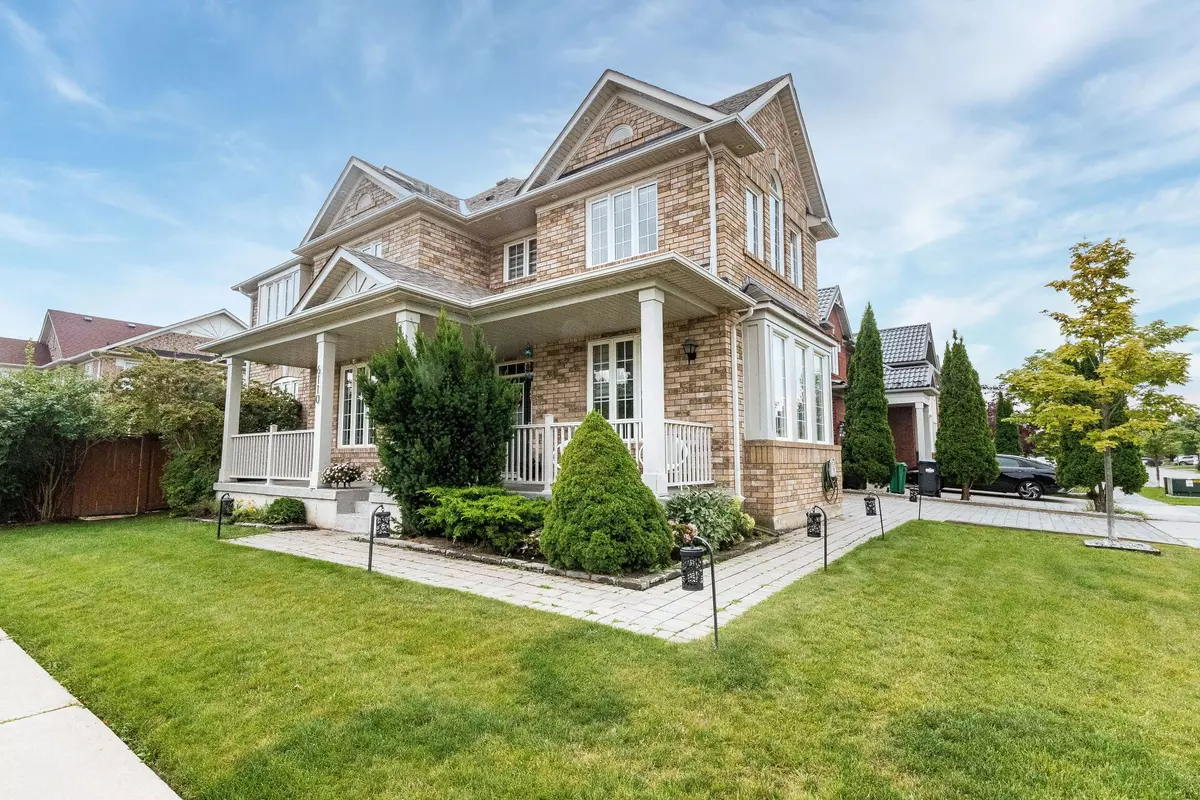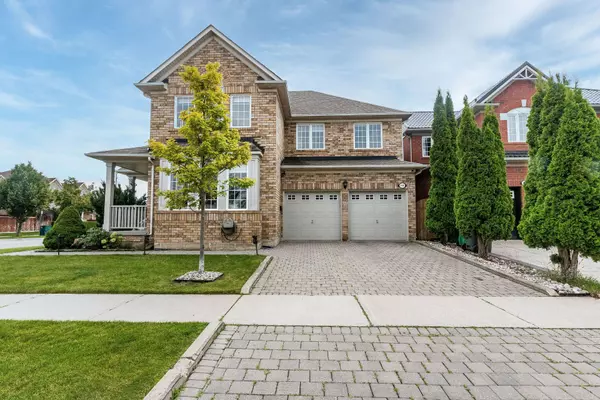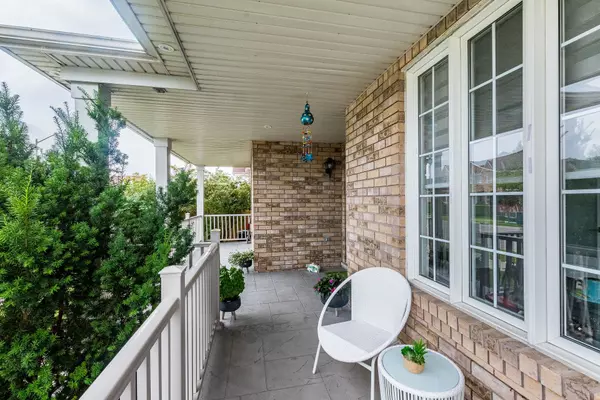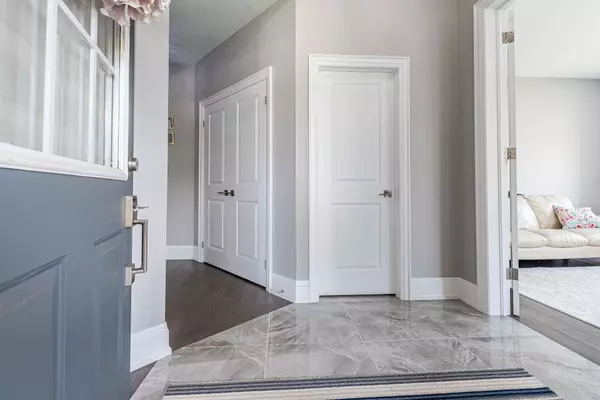$1,565,000
$1,589,900
1.6%For more information regarding the value of a property, please contact us for a free consultation.
4 Beds
3 Baths
SOLD DATE : 11/22/2024
Key Details
Sold Price $1,565,000
Property Type Single Family Home
Sub Type Detached
Listing Status Sold
Purchase Type For Sale
Approx. Sqft 2500-3000
Subdivision Lisgar
MLS Listing ID W9270138
Sold Date 11/22/24
Style 2-Storey
Bedrooms 4
Annual Tax Amount $7,118
Tax Year 2024
Property Sub-Type Detached
Property Description
Bright corner house conveniently located 2 mins away from 407, 1 min walk to Public Transportation, short walk to pond & parks & across the street from Osprey Woods Public School. A cheerful and spacious porch welcomes you before you enter this 9 ft ceiling house that has been fully renovated with calm & tasteful finishes & colors. The corner living room allows for privacy with it's French doors. The open concept dining room has direct access to the kitchen. The spacious kitchen with breakfast area has lots of storage & a large island. Jennair appliances include Built-In Microwave/Oven, Fridge, Dishwasher & a Gas commercial cooktop with a professional wall-mount hood. The spacious family room with gas fireplace is open to the kitchen, making it a great place to host gatherings. The mud room has floor to ceiling cabinets & a utility sink. It also has direct access to the Garage. The primary bedroom is spacious with built-in walk-in closets. The ensuite bathroom boasts a large shower stall with 2 rain shower heads & a double sink. The 2nd bedroom comes with built-in Shelves and a closet. 3rd bedroom has a bay window; making it a cozy place. 4rth bedroom is a bright corner room with appealing windows. The main washroom has a large window & a double sink. The laundry is on the upper level for convenience. Turn the large unfinished basement into an apartment with separate entrance or into more living space for your family to enjoy. AC installed in 2022 & HVAC in 2023.
Location
Province ON
County Peel
Community Lisgar
Area Peel
Zoning Residential
Rooms
Family Room Yes
Basement Full, Unfinished
Kitchen 1
Interior
Interior Features Auto Garage Door Remote, Countertop Range, Garburator, Built-In Oven, Water Heater, Water Softener
Cooling Central Air
Fireplaces Number 1
Fireplaces Type Natural Gas
Exterior
Parking Features Private Double
Garage Spaces 2.0
Pool None
Roof Type Asphalt Shingle
Lot Frontage 52.43
Lot Depth 85.3
Total Parking Spaces 4
Building
Foundation Concrete
Read Less Info
Want to know what your home might be worth? Contact us for a FREE valuation!

Our team is ready to help you sell your home for the highest possible price ASAP
"My job is to find and attract mastery-based agents to the office, protect the culture, and make sure everyone is happy! "






