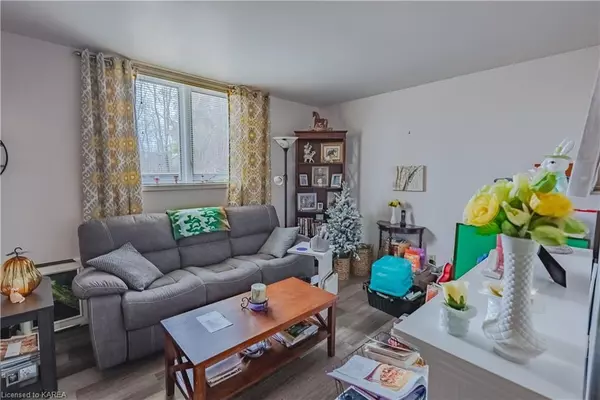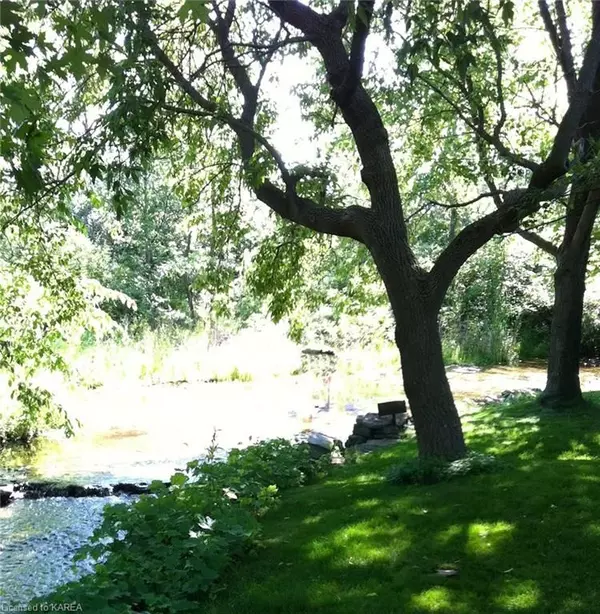$700,000
$719,900
2.8%For more information regarding the value of a property, please contact us for a free consultation.
4 Beds
3 Baths
3,144 SqFt
SOLD DATE : 06/02/2023
Key Details
Sold Price $700,000
Property Type Single Family Home
Sub Type Detached
Listing Status Sold
Purchase Type For Sale
Square Footage 3,144 sqft
Price per Sqft $222
Subdivision Odessa
MLS Listing ID X9028153
Sold Date 06/02/23
Style Bungalow-Raised
Bedrooms 4
Annual Tax Amount $4,719
Tax Year 2022
Property Sub-Type Detached
Property Description
For the first time offered for sale since 1993, presenting this all-brick 1572 sq. ft. bungalow that has seen a family raised and impeccably maintained. An unbelievable lot, double wide (120') and 125' deep, completely private and backing onto the Millhaven Creek near the Babcock Mills Cascade. The main floor has a formal living and dining room, and a large eat-in kitchen with a beautiful view of the yard. Large master suite with very spacious 6-piece ensuite and walk-in closet. 3 beds up and 2 full baths. Main floor laundry for convenience of main floor living. The lower level boasts high ceilings (13 blocks) and large bright windows and a large family room with a gas fireplace and plenty of storage and a 4th bathroom rough-in area. There is also a separate accessible in-law suite, one bedroom, and a cheater ensuite that would be great for an older child or parents. 4-year-old gas furnace and central air. Pella windows. With the wild weather we have seen lately you can feel safe in this home with a built-in Generac generator for power outages. Irrigation system. Large 2-car garage with a rare excavated full-height space under the garage for storage. Parking for 9 cars. This is a great opportunity for a family looking to grow their own roots in a large bungalow with a rural-like private setting.
Location
Province ON
County Lennox & Addington
Community Odessa
Area Lennox & Addington
Zoning R1
Rooms
Basement Walk-Up, Separate Entrance
Kitchen 2
Separate Den/Office 1
Interior
Interior Features Sump Pump
Cooling Central Air
Fireplaces Number 1
Exterior
Parking Features Other
Garage Spaces 2.0
Pool None
Community Features Greenbelt/Conservation
View Meadow, Creek/Stream, Panoramic, Water, Trees/Woods
Roof Type Asphalt Shingle
Lot Frontage 120.83
Lot Depth 125.56
Building
Foundation Block
New Construction false
Others
Senior Community Yes
Read Less Info
Want to know what your home might be worth? Contact us for a FREE valuation!

Our team is ready to help you sell your home for the highest possible price ASAP
"My job is to find and attract mastery-based agents to the office, protect the culture, and make sure everyone is happy! "






