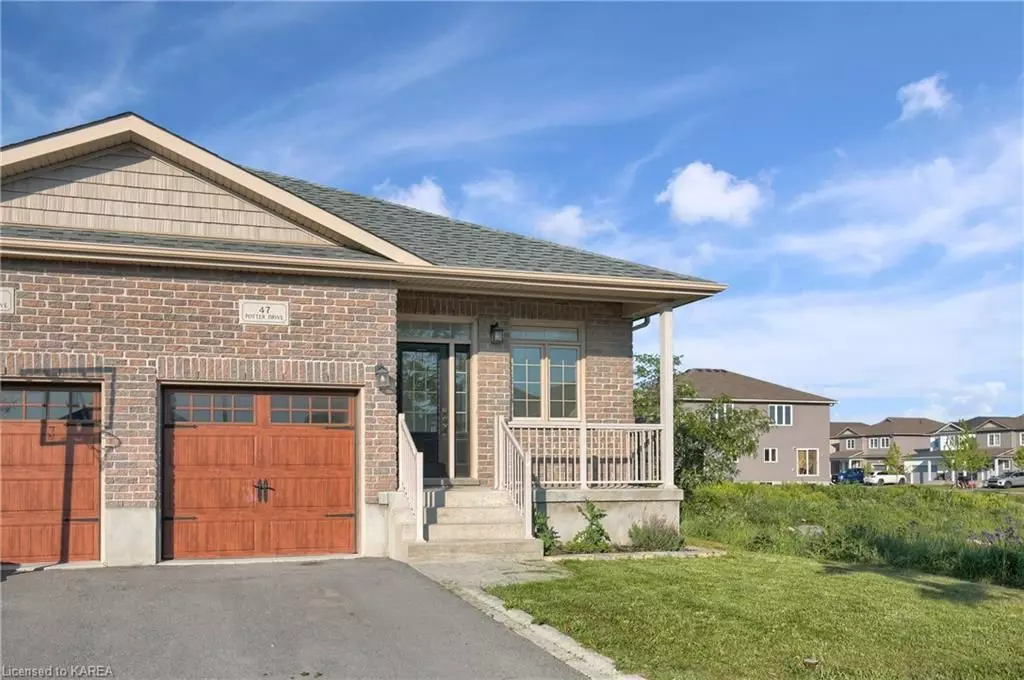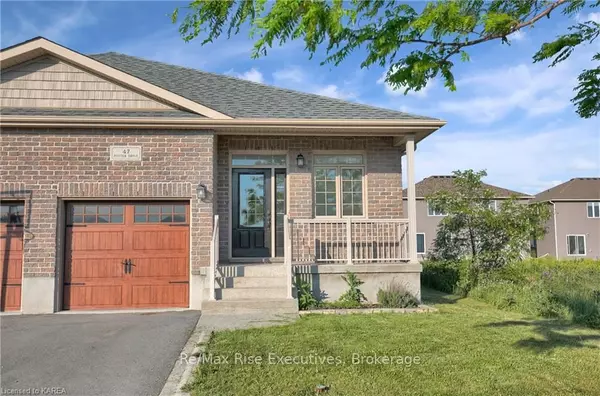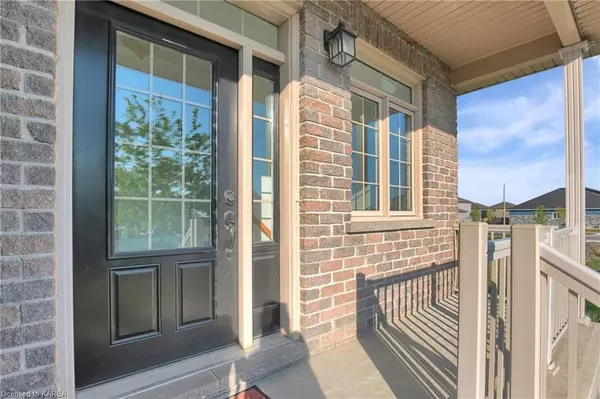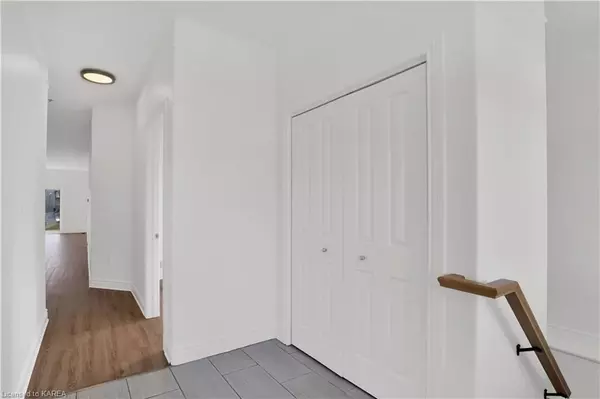$489,900
$489,900
For more information regarding the value of a property, please contact us for a free consultation.
3 Beds
1 Bath
1,100 SqFt
SOLD DATE : 08/21/2023
Key Details
Sold Price $489,900
Property Type Multi-Family
Sub Type Semi-Detached
Listing Status Sold
Purchase Type For Sale
Square Footage 1,100 sqft
Price per Sqft $445
Subdivision Odessa
MLS Listing ID X9022401
Sold Date 08/21/23
Style Bungalow
Bedrooms 3
Annual Tax Amount $3,126
Tax Year 2022
Property Sub-Type Semi-Detached
Property Description
Welcome to 47 Potter Drive, a charming bungalow semi with a garage, located in the desirable neighborhood of Odessa. This delightful home offers a cozy and comfortable living environment, complete with a range of desirable features. Upon entering the property, you will be greeted by the warm and inviting ambiance created by the 9-foot ceilings that enhance the spaciousness of the interior. The well-designed layout includes three bedrooms and one bathroom, providing the space you need for both relaxation and privacy. The kitchen, which overlooks the living room, creates a seamless flow, perfect for entertaining guests or spending quality time with family. Additionally, this property features an unfinished basement, allowing for your creative vision to take shape. With this untapped potential, you have the opportunity to customize and create additional living space, a recreation area, or a home office tailored to your specific needs and preferences. 47 Potter Drive presents a wonderful opportunity to own a bungalow semi with a garage in Odessa. Don't miss the chance to make this house your home. Book your viewing now!
Location
Province ON
County Lennox & Addington
Community Odessa
Area Lennox & Addington
Zoning R3-12
Rooms
Basement Unfinished, Full
Kitchen 1
Interior
Interior Features Air Exchanger
Cooling None
Laundry In Basement
Exterior
Parking Features Private
Garage Spaces 1.0
Pool None
Roof Type Asphalt Shingle
Lot Frontage 30.21
Lot Depth 112.73
Building
Foundation Poured Concrete
New Construction false
Others
Senior Community Yes
Read Less Info
Want to know what your home might be worth? Contact us for a FREE valuation!

Our team is ready to help you sell your home for the highest possible price ASAP
"My job is to find and attract mastery-based agents to the office, protect the culture, and make sure everyone is happy! "






