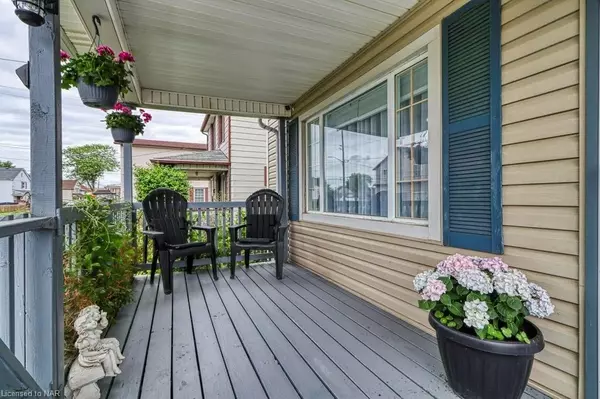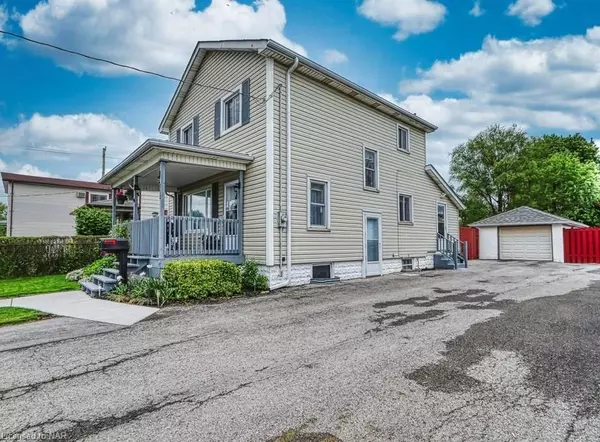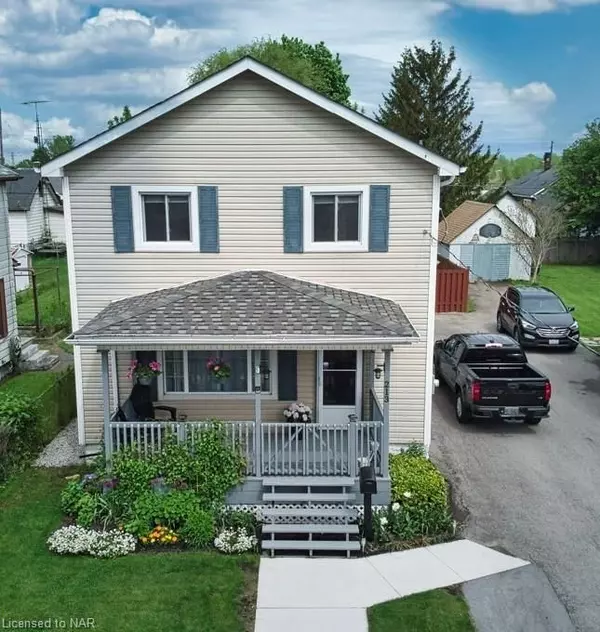$425,000
$424,900
For more information regarding the value of a property, please contact us for a free consultation.
2 Beds
2 Baths
1,234 SqFt
SOLD DATE : 03/01/2023
Key Details
Sold Price $425,000
Property Type Single Family Home
Sub Type Detached
Listing Status Sold
Purchase Type For Sale
Square Footage 1,234 sqft
Price per Sqft $344
MLS Listing ID X8501234
Sold Date 03/01/23
Style 2-Storey
Bedrooms 2
Annual Tax Amount $2,406
Tax Year 2022
Property Description
This home just might be what you have been looking for but you won’t know until you see it! A quiet neighourhood, the beach, and a quaint town with plenty of boutiques a few minutes away are just some of the bonuses of living here. This beautiful 2 storey home features 2 bedrooms, 2 bathrooms, large laundry/pantry, and open concept main living area and is in move-in condition. Primary bedroom is extra spacious. No problem fitting a king size bed in here! Basement although unfinished is dry! Great for storage or if you choose it can be finished or made into a separate living area. Garage is big enough for a pick up truck. Driveway has been widened for easier entry and parking. 4 cars can fit in the driveway in tandem. This home has been well cared
for and comes with many improvements - Roof, entrance doors and screen doors, garage door, hot water tank, front walk, increased water feed line (for better water pressure) all in 2019/2020. Dishwasher (2022).
Furnace and Air Conditioner replaced in 2018. You are only minutes away from shopping on historic West Street, the Friendship Trail, the canal and Nickel beach. The front porch is perfect for relaxing as the sun goes down. Backyard is fully fenced and features a patio. An absolutely great home!
Location
Province ON
County Niagara
Zoning R
Rooms
Basement Full
Kitchen 1
Interior
Interior Features Sump Pump
Cooling Central Air
Exterior
Exterior Feature Porch
Garage Other
Garage Spaces 5.0
Pool None
Roof Type Asphalt Shingle
Total Parking Spaces 5
Building
Foundation Poured Concrete
New Construction false
Others
Senior Community Yes
Security Features Security System
Read Less Info
Want to know what your home might be worth? Contact us for a FREE valuation!

Our team is ready to help you sell your home for the highest possible price ASAP

"My job is to find and attract mastery-based agents to the office, protect the culture, and make sure everyone is happy! "






