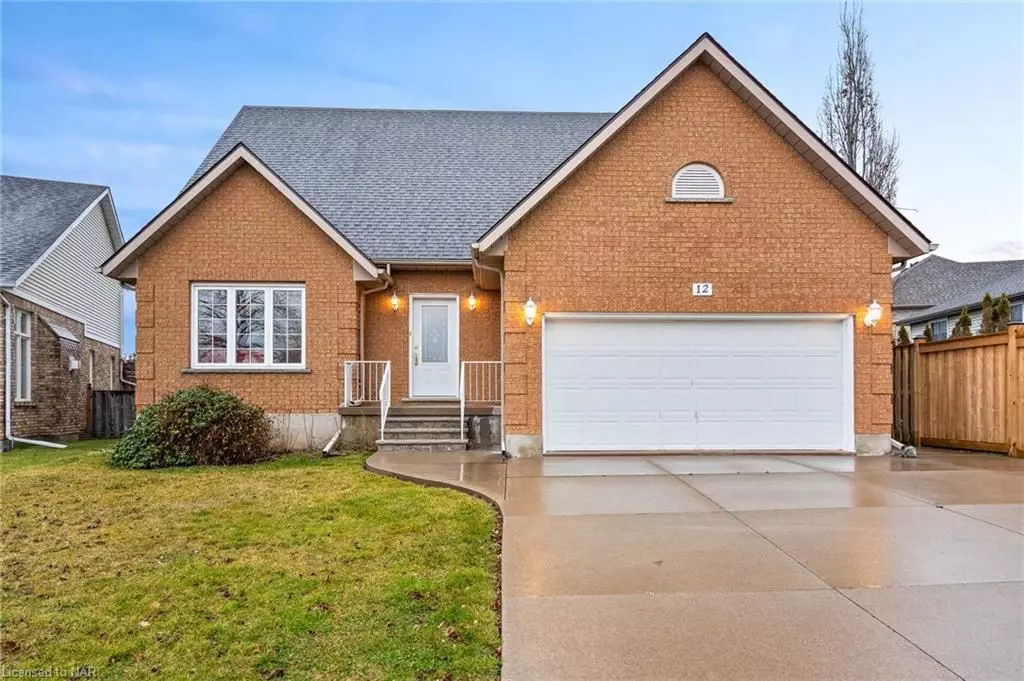$727,000
$739,900
1.7%For more information regarding the value of a property, please contact us for a free consultation.
3 Beds
3 Baths
1,970 SqFt
SOLD DATE : 05/23/2023
Key Details
Sold Price $727,000
Property Type Single Family Home
Sub Type Detached
Listing Status Sold
Purchase Type For Sale
Square Footage 1,970 sqft
Price per Sqft $369
MLS Listing ID X8500995
Sold Date 05/23/23
Style 2-Storey
Bedrooms 3
Annual Tax Amount $5,682
Tax Year 2022
Property Description
Quick possession is available on this custom built 2 storey home in great residential area on a quiet cul-de-sac. Stunning front foyer with oak staircase leading to the spacious 2nd storey with master suite with 3 piece ensuite and walk-in closet, 2 good sized supplementary bedrooms and primary bath. Inviting main floor with formal living room, separate dining room, main floor family room and 2 piece powder room. Enjoy family dinners in the bright kitchen with peninsula over-looking the bright dinette and fenced yard large enough for your backyard pool. Like to BBQ... the covered back deck is perfect with the convenient rear door. Main floor laundry and secure interior access to attached double garage with auto opener complete the main level. Wait...there is more! Full, partially finished basement with rough in for 4th bath, cantina and laundry area is ready for your personal finishing. All of the big expenses are done: shingles 2022, furnace 2023, owned hot water tank 2023. Grab your family and move into your new home!
Location
Province ON
County Niagara
Zoning R1
Rooms
Basement Full
Kitchen 1
Interior
Interior Features Sump Pump
Cooling Central Air
Exterior
Exterior Feature Porch
Garage Other
Pool None
Community Features Recreation/Community Centre
Roof Type Asphalt Shingle
Building
Foundation Poured Concrete
New Construction false
Others
Senior Community Yes
Security Features Smoke Detector
Read Less Info
Want to know what your home might be worth? Contact us for a FREE valuation!

Our team is ready to help you sell your home for the highest possible price ASAP

"My job is to find and attract mastery-based agents to the office, protect the culture, and make sure everyone is happy! "






