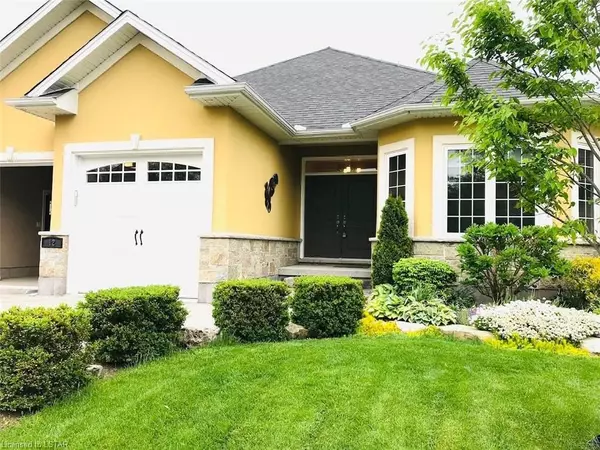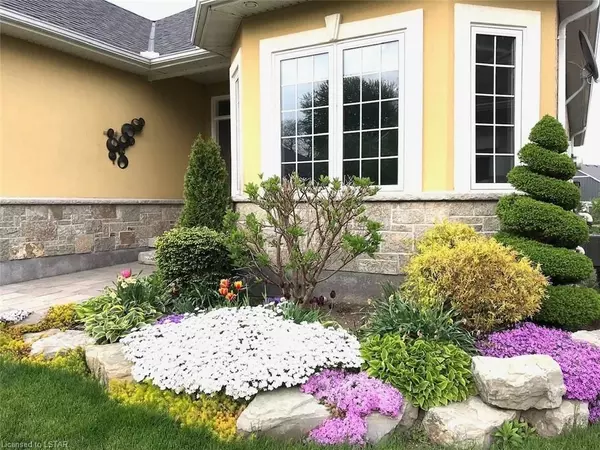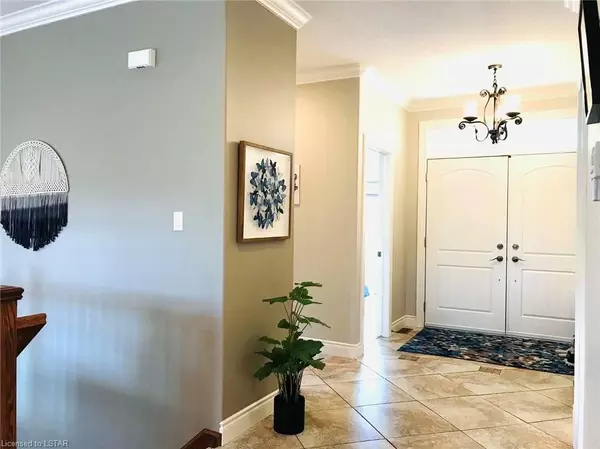$830,000
$859,900
3.5%For more information regarding the value of a property, please contact us for a free consultation.
4 Beds
2,300 SqFt
SOLD DATE : 07/29/2024
Key Details
Sold Price $830,000
Property Type Single Family Home
Sub Type Detached
Listing Status Sold
Purchase Type For Sale
Square Footage 2,300 sqft
Price per Sqft $360
Subdivision Rural Central Elgin
MLS Listing ID X8284516
Sold Date 07/29/24
Style Bungalow
Bedrooms 4
Annual Tax Amount $5,403
Tax Year 2022
Property Sub-Type Detached
Property Description
Pride of Ownership shows in this custom built bungalow with double car garage,
covered front entrance, rear deck and patio, and beautiful landscaping. Numerous
upgrades throughout - crown moulding, rounded corners, upgraded doors, granite
counters, gas line for stove, dryer and BBQ, inside access from garage to both main
and lower level, lower level walk-out, central vac, alarm, Trinity 3000 Boiler
which supplies hot water on demand, as well as radiant in floor heating to both
levels, 2 x 6 construction, extra insulation installed, patterned concrete
driveway, Landscaped back yard..the list goes on.It is a pleasure to show this
unique and impressive home. Nothing to do except Move in and Enjoy!
Location
Province ON
County Elgin
Community Rural Central Elgin
Area Elgin
Zoning R1-60
Rooms
Basement Walk-Up, Walk-Out
Kitchen 1
Separate Den/Office 2
Interior
Interior Features Suspended Ceilings, Separate Heating Controls, Upgraded Insulation, Water Treatment, Water Heater, Central Vacuum
Cooling Central Air
Fireplaces Number 1
Fireplaces Type Family Room, Electric
Exterior
Exterior Feature Deck, Lighting, Year Round Living
Parking Features Private Double
Garage Spaces 2.0
Pool None
View Trees/Woods
Roof Type Asphalt Shingle
Lot Frontage 49.67
Lot Depth 112.01
Exposure East
Total Parking Spaces 4
Building
Foundation Poured Concrete
New Construction false
Others
Senior Community Yes
Security Features Carbon Monoxide Detectors,Smoke Detector
Read Less Info
Want to know what your home might be worth? Contact us for a FREE valuation!

Our team is ready to help you sell your home for the highest possible price ASAP
"My job is to find and attract mastery-based agents to the office, protect the culture, and make sure everyone is happy! "






