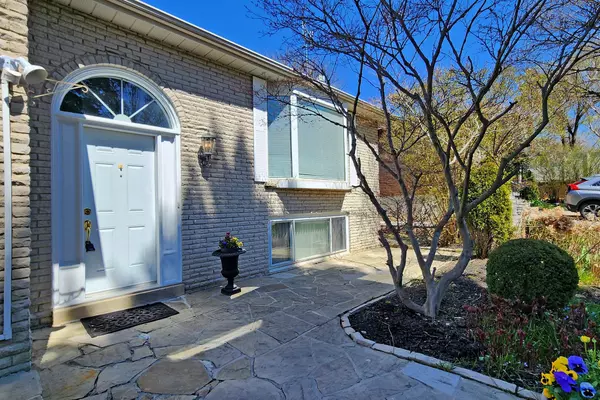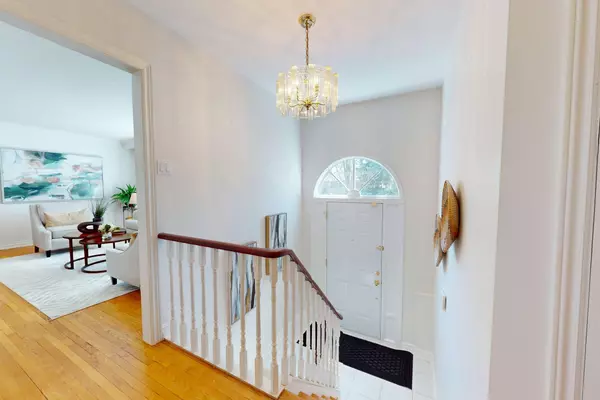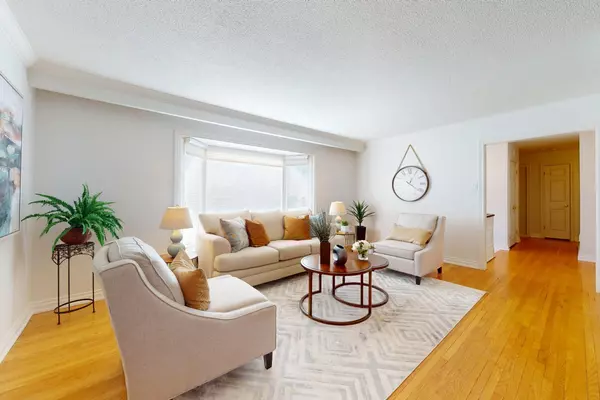$1,450,000
$1,398,888
3.7%For more information regarding the value of a property, please contact us for a free consultation.
5 Beds
2 Baths
SOLD DATE : 06/28/2024
Key Details
Sold Price $1,450,000
Property Type Single Family Home
Sub Type Detached
Listing Status Sold
Purchase Type For Sale
Subdivision Royal Orchard
MLS Listing ID N8269412
Sold Date 06/28/24
Style Bungalow-Raised
Bedrooms 5
Annual Tax Amount $6,752
Tax Year 2024
Property Sub-Type Detached
Property Description
Rarely Available South Facing Raised Bungalow With Double Garage On A Family Friendly Street In Desirable Royal Orchard Community! Immaculate & Freshly Painted Main Level Features Hardwood Floors, Eat-In Kitchen W/Skylight, Lots Of Storage & Walk-Out to Huge Deck. Bright & Spacious Living & Dining Rooms Are Adorned With An Abundance Of Natural Light. Tucked Away Are 4 Good-Sized Bedrooms With Large 4 Piece Bathroom, While A Separate Basement Entrance Leads To A Family Room W/Gas Fireplace, 2nd Kitchen & Additional Bedroom With Renovated 3 Piece Ensuite & Heated Floors. Move Right In Or Transform This Home To Your Own Style! Enjoy the Privacy Of A Sizable Backyard W/Perennial Gardens, Mature Trees & Entertaining Deck! Perfect Space For Multi-Gen Families Or Maximize Income Potential. Fantastic Opportunity to Live In A Fabulous Neighbourhood!!! Steps to 3 Elem Schools, Nature Trails, Shopping & Future Royal Orchard Subway Stop! Close To Hwy 407/404, 3 Golf Courses & Thornhill Community Centre!
Location
Province ON
County York
Community Royal Orchard
Area York
Rooms
Family Room Yes
Basement Finished, Separate Entrance
Kitchen 2
Separate Den/Office 1
Interior
Interior Features Water Heater Owned, Central Vacuum, In-Law Capability, Primary Bedroom - Main Floor
Cooling Central Air
Exterior
Parking Features Private Double
Garage Spaces 2.0
Pool None
Roof Type Shingles
Lot Frontage 56.06
Lot Depth 107.26
Total Parking Spaces 6
Building
Foundation Poured Concrete
Read Less Info
Want to know what your home might be worth? Contact us for a FREE valuation!

Our team is ready to help you sell your home for the highest possible price ASAP
"My job is to find and attract mastery-based agents to the office, protect the culture, and make sure everyone is happy! "






