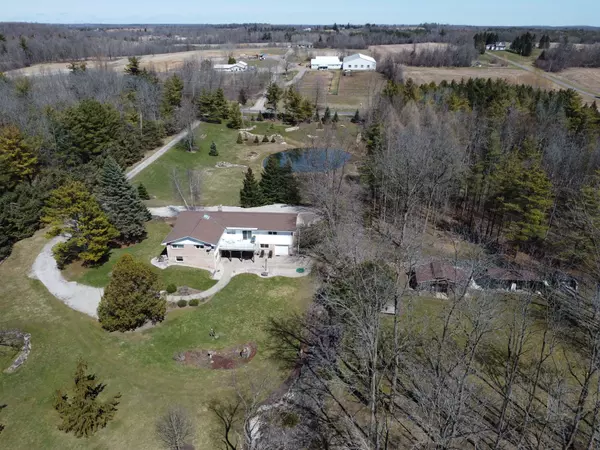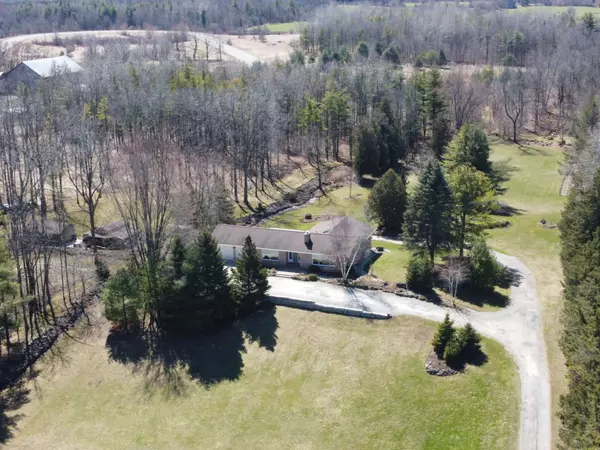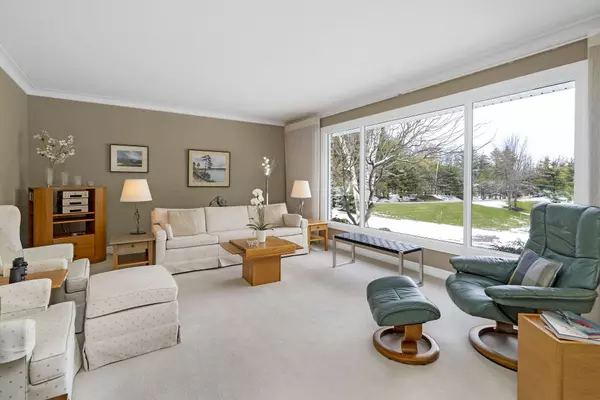$2,400,000
$2,599,000
7.7%For more information regarding the value of a property, please contact us for a free consultation.
4 Beds
3 Baths
10 Acres Lot
SOLD DATE : 07/31/2024
Key Details
Sold Price $2,400,000
Property Type Single Family Home
Sub Type Detached
Listing Status Sold
Purchase Type For Sale
Approx. Sqft 1500-2000
Subdivision Nassagaweya
MLS Listing ID W8164804
Sold Date 07/31/24
Style Bungalow
Bedrooms 4
Annual Tax Amount $2,191
Tax Year 2023
Lot Size 10.000 Acres
Property Sub-Type Detached
Property Description
A long driveway leads to an immaculate bungalow with a finished walk-out lower level, built-in workshop/3rd garage & quality finishes, showcasing the pride of ownership inside and out. Updated Kitchen with breakfast bar, built-in Wolf, Miele, Sub-Zero appliances, walk out to a deck with a power awning + access to 2 car garage. The 24.8 acre oasis of mature forest, large stocked pond and lush grounds with trails offer ideal settings for enjoying a lifestyle of tranquillity with sunrises and sunsets or for exploring nature through the trails or 7-hole course for practicing your golf swing or enjoying your hobbies or hobby farm. The finished walk-out basement with a separate heated flooring entrance, bedroom & office with above-grade windows make an ideal in-law suite. Make this your family's country estate, where every season brings unique adventures & relaxation opportunities on a paved road minutes to Milton, close to all essentials, schools, Hwy 401 and GO transit services.
Location
Province ON
County Halton
Community Nassagaweya
Area Halton
Zoning Agriculture with CLTIP credits
Rooms
Family Room No
Basement Finished with Walk-Out, Full
Kitchen 1
Separate Den/Office 1
Interior
Interior Features Central Vacuum
Cooling Central Air
Exterior
Parking Features Private Double
Garage Spaces 3.0
Pool None
View Clear
Lot Frontage 511.48
Lot Depth 2282.87
Total Parking Spaces 7
Read Less Info
Want to know what your home might be worth? Contact us for a FREE valuation!

Our team is ready to help you sell your home for the highest possible price ASAP
"My job is to find and attract mastery-based agents to the office, protect the culture, and make sure everyone is happy! "






