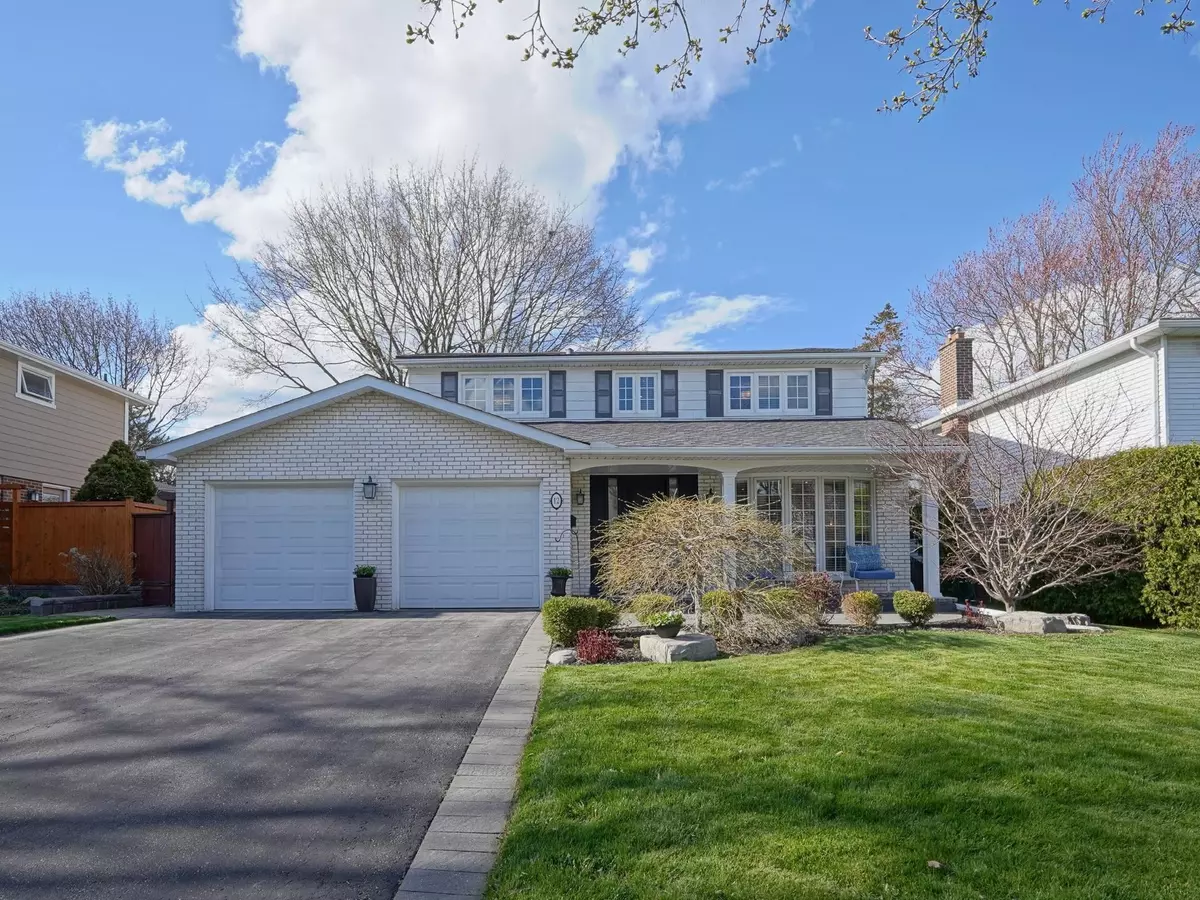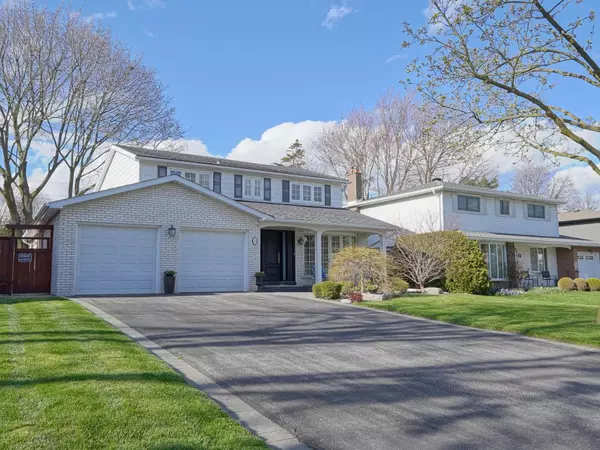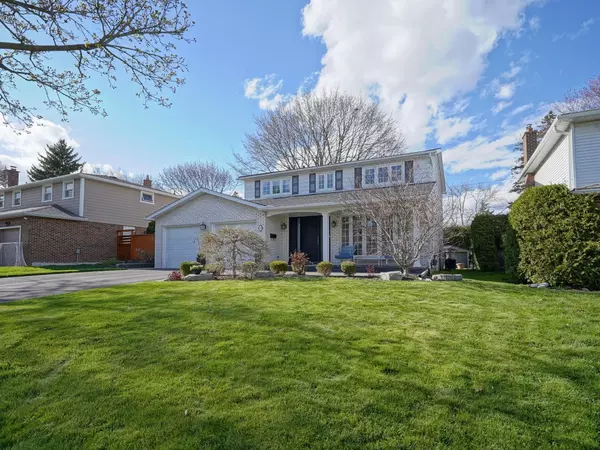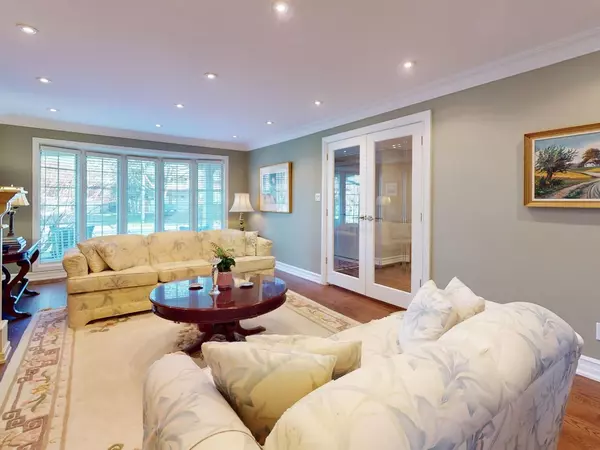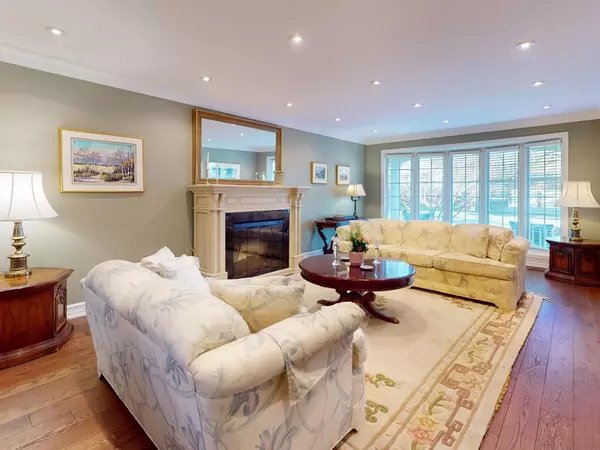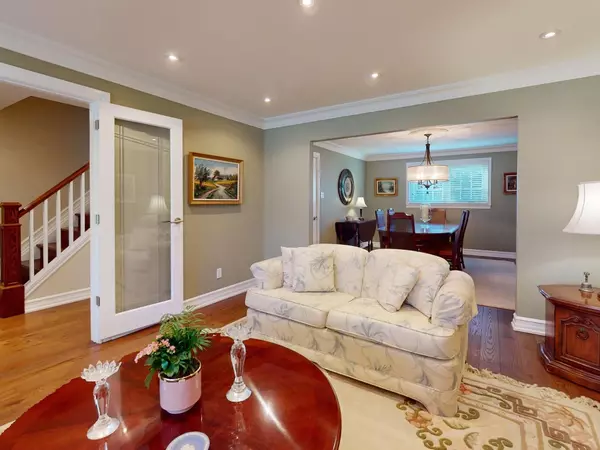$1,900,000
$1,688,888
12.5%For more information regarding the value of a property, please contact us for a free consultation.
4 Beds
3 Baths
SOLD DATE : 06/21/2024
Key Details
Sold Price $1,900,000
Property Type Single Family Home
Sub Type Detached
Listing Status Sold
Purchase Type For Sale
Subdivision Royal Orchard
MLS Listing ID N8250708
Sold Date 06/21/24
Style 2-Storey
Bedrooms 4
Annual Tax Amount $6,036
Tax Year 2023
Property Sub-Type Detached
Property Description
With Stunning Curb Appeal, Pride Of Ownership & Situated On A Most Coveted Street Of Prime Thornhill, This Beautifully Renovated Home With Double Garage Is Well Maintained & Move In Ready! Featuring A Functional Floor Plan With Welcoming Foyer, Formal Living & Dining Rooms, Main Floor Family Room W/ Gas Fireplace & Walk Out to Stone Patio & Fully Fenced Private Backyard. The Gorgeous Kitchen Is A Chef's Delight With Built-In Stainless Steel Appliances, Tons Of Cupboard Space & A Large Island, Perfect For Family Entertaining! Garage Access & Side Entrance Enables Easy Living For Busy Households. Upper Level Boasts 4 Large Bedrooms, Updated Baths, Gleaming Wide Hardwood Floors, Pot Lighting & Great Storage! The Massive & Partially Finished Lower Level Has Good Ceiling Height & Allows Unlimited Possibilities To Create Your Own Ideal Space! *Laundry On 2nd floor* Steps To 3 Top Schools, Nature Trails, Shopping Transit & Future Royal Orchard Subway Stop! Close To Hwys 407/404, 3 Golf Courses & Rec Centre! Your Opportunity To Live On An Iconic Street Of Royal Orchard!
Location
Province ON
County York
Community Royal Orchard
Area York
Rooms
Family Room Yes
Basement Partially Finished
Kitchen 1
Interior
Interior Features Storage
Cooling Central Air
Exterior
Parking Features Private Double
Garage Spaces 2.0
Pool None
Roof Type Shingles
Lot Frontage 55.0
Lot Depth 109.0
Total Parking Spaces 6
Building
Foundation Poured Concrete
Read Less Info
Want to know what your home might be worth? Contact us for a FREE valuation!

Our team is ready to help you sell your home for the highest possible price ASAP
"My job is to find and attract mastery-based agents to the office, protect the culture, and make sure everyone is happy! "

