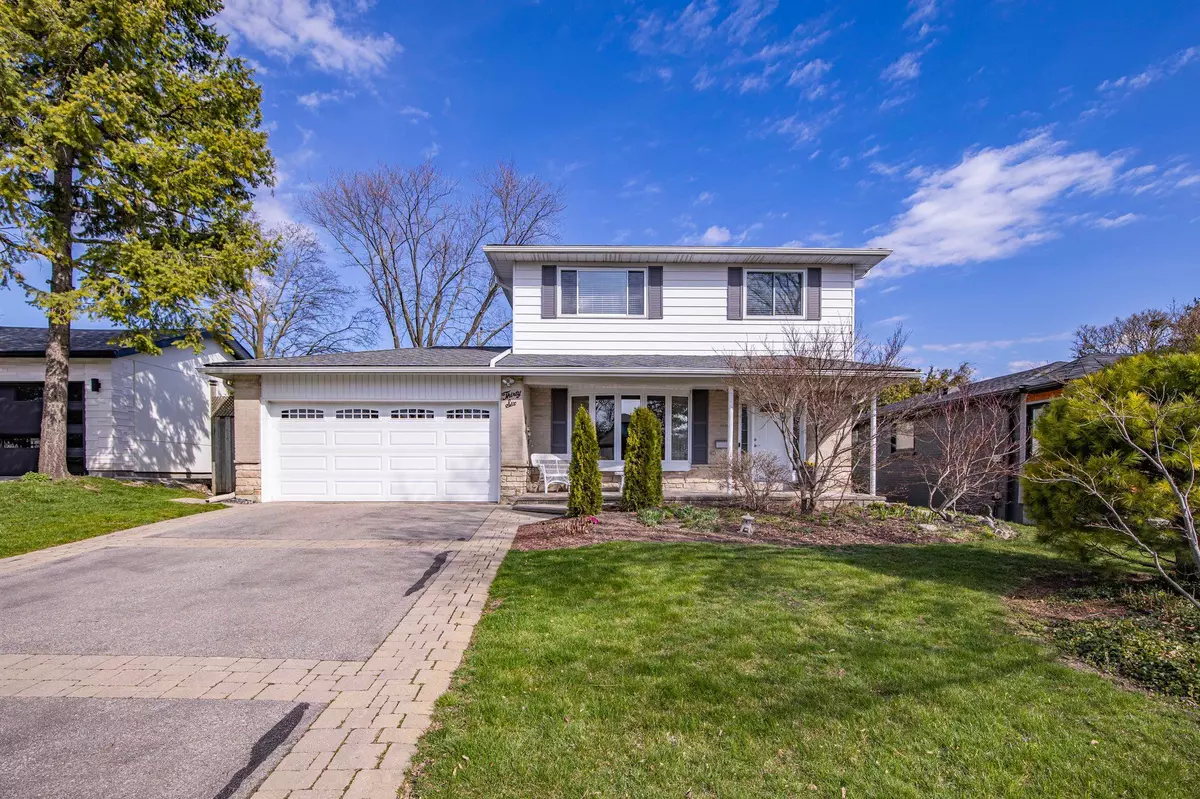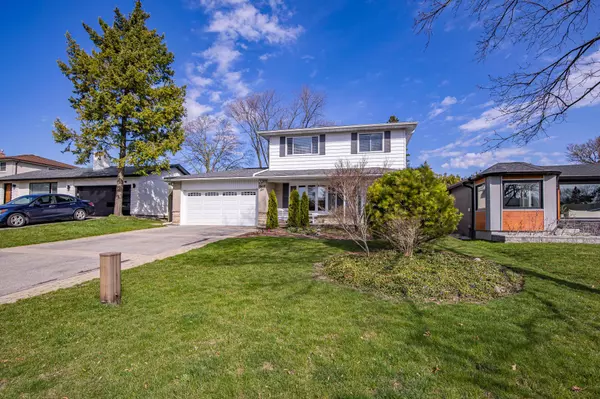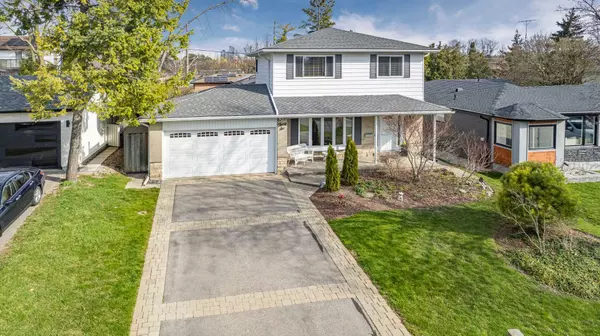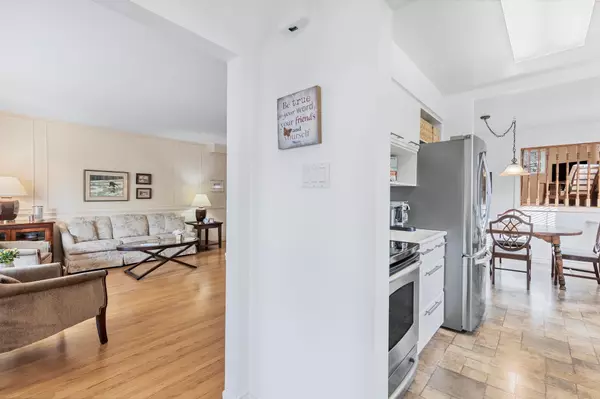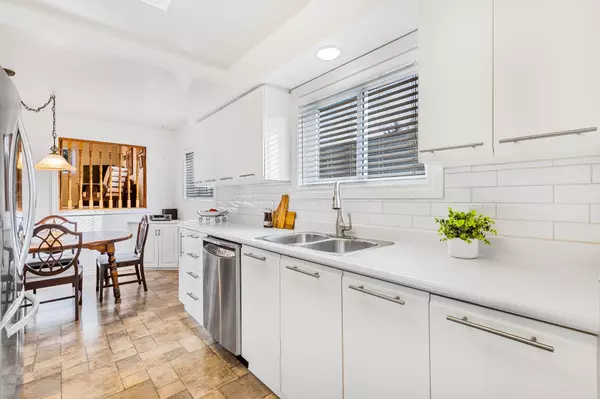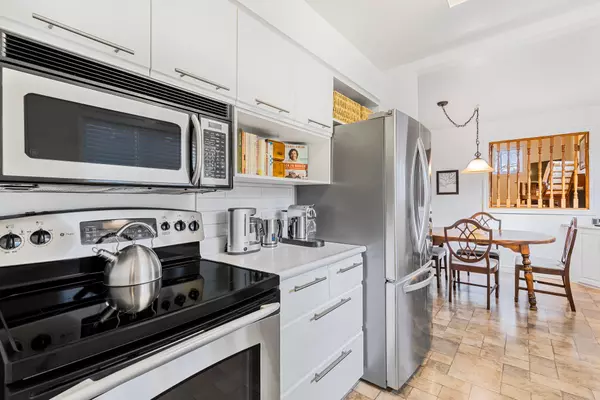$1,610,000
$1,499,999
7.3%For more information regarding the value of a property, please contact us for a free consultation.
4 Beds
2 Baths
SOLD DATE : 07/12/2024
Key Details
Sold Price $1,610,000
Property Type Single Family Home
Sub Type Detached
Listing Status Sold
Purchase Type For Sale
Approx. Sqft 1500-2000
Subdivision Royal Orchard
MLS Listing ID N8229358
Sold Date 07/12/24
Style Backsplit 4
Bedrooms 4
Annual Tax Amount $6,454
Tax Year 2023
Property Sub-Type Detached
Property Description
Royal Orchard Family Oasis! This stunning home has a lovingly updated interior, flooded with natural light thanks to its rare 4 level backsplit design. With 4 bedrooms & 2 full baths, there's ample space for everyone. Step inside to discover sparkling hardwood floors, a bright eat-in kitchen & seamless access to your own private backyard haven. Picture yourself lounging by the 16' x 32' inground pool, in the hot tub & dining al fresco in the gazebo, all within the fully fenced yard, perfect for hosting memorable gatherings with loved ones. Steps away from three top-rated schools, scenic nature trails, vibrant shopping destinations & convenient transit options. Plus, with the future Royal Orchard Subway Stop on the horizon, commuting will become a breeze. But the perks don't stop there this prime location also offers easy access to major highways 407/404, three prestigious golf courses & a bustling recreational center, ensuring that every aspect of your lifestyle is catered to.
Location
Province ON
County York
Community Royal Orchard
Area York
Rooms
Family Room Yes
Basement Partially Finished
Kitchen 1
Interior
Interior Features Water Heater Owned
Cooling Central Air
Exterior
Parking Features Private
Garage Spaces 2.0
Pool Inground
Roof Type Asphalt Shingle
Lot Frontage 55.0
Lot Depth 109.1
Total Parking Spaces 6
Building
Foundation Concrete
Read Less Info
Want to know what your home might be worth? Contact us for a FREE valuation!

Our team is ready to help you sell your home for the highest possible price ASAP
"My job is to find and attract mastery-based agents to the office, protect the culture, and make sure everyone is happy! "

