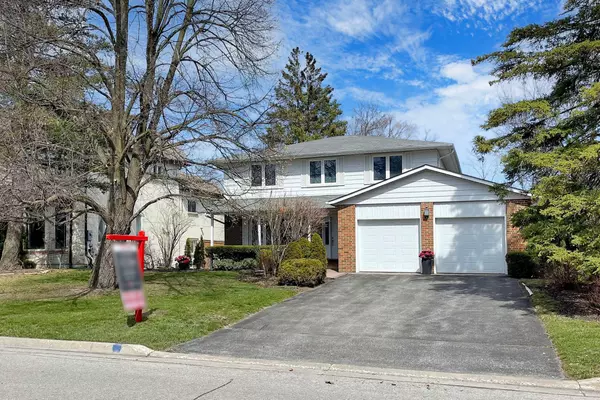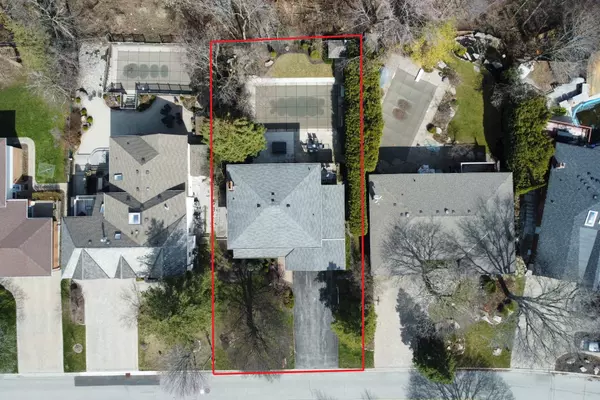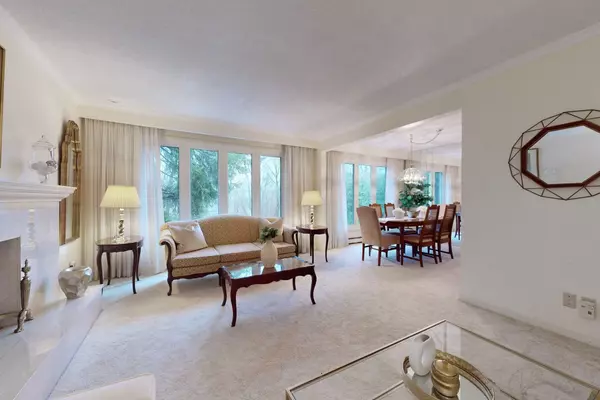$2,000,000
$1,799,888
11.1%For more information regarding the value of a property, please contact us for a free consultation.
5 Beds
5 Baths
SOLD DATE : 07/02/2024
Key Details
Sold Price $2,000,000
Property Type Single Family Home
Sub Type Detached
Listing Status Sold
Purchase Type For Sale
Subdivision Royal Orchard
MLS Listing ID N8203504
Sold Date 07/02/24
Style 2-Storey
Bedrooms 5
Annual Tax Amount $7,375
Tax Year 2023
Property Sub-Type Detached
Property Description
**PREMIUM 65ft x 130ft RAVINE Lot** in Coveted Royal Orchard Community! Spacious & Well Maintained 4 Bedroom (Orig 5 Br), 4 Bath Family Home Nestled Amid Lush Greenery, Mature Trees & Ravine Vistas, With Rare Walk Out Basement Providing Over 3000 Sq Ft Of Living Space! Main Level Features Gracious Principal Rooms, Sun Filled Renovated Kitchen & Breakfast Rm W/Walk Out to Large Balcony & Patio Access & Den. Upper Level Boasts 4 Large Bedrooms Including Unique Primary Suite(the entire East Wing) w/Dressing Area, 3 Closets & 3 Piece Ensuite. Finished Lower Level Features A Huge Family Rm w/ Built In Bookcase, Fireplace & Wet Bar, Change Room W/Shower & Lots Of Storage! Ultra Private Rear Garden, Massive Patio & An 18'x36' Inground Pool Is Your Perfect Quiet Outdoor Retreat Or An Entertaining Oasis For BBQ's, Garden & Pool Parties! Enjoy Your Morning Coffee or Pre Dinner Cocktails on the Balcony! Superb Location*Steps to 3 Top Schools, Nature Trails, Shopping, Transit & Future Royal Orchard Subway Stop! Close To Hwy 407/404, 3 Golf Courses & Rec Centre!
Location
Province ON
County York
Community Royal Orchard
Area York
Rooms
Family Room Yes
Basement Finished with Walk-Out
Kitchen 1
Interior
Interior Features Storage
Cooling Central Air
Exterior
Parking Features Private Double
Garage Spaces 2.0
Pool Inground
Roof Type Shingles
Lot Frontage 65.0
Lot Depth 130.0
Total Parking Spaces 6
Building
Foundation Concrete
Read Less Info
Want to know what your home might be worth? Contact us for a FREE valuation!

Our team is ready to help you sell your home for the highest possible price ASAP
"My job is to find and attract mastery-based agents to the office, protect the culture, and make sure everyone is happy! "






