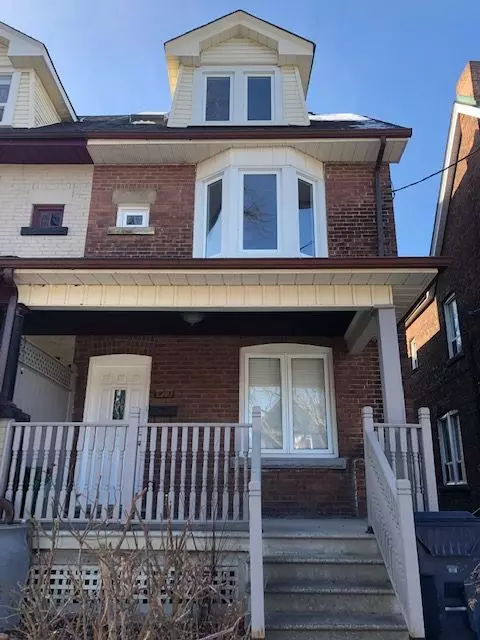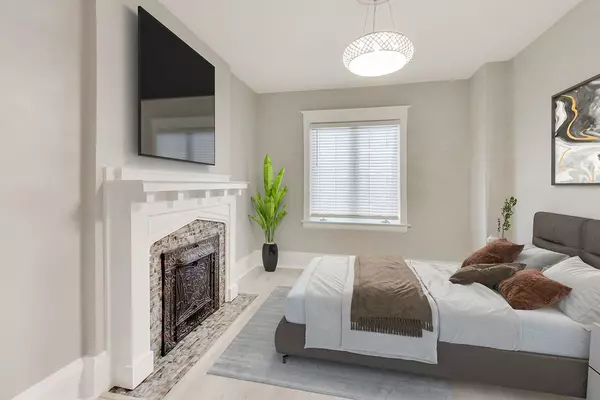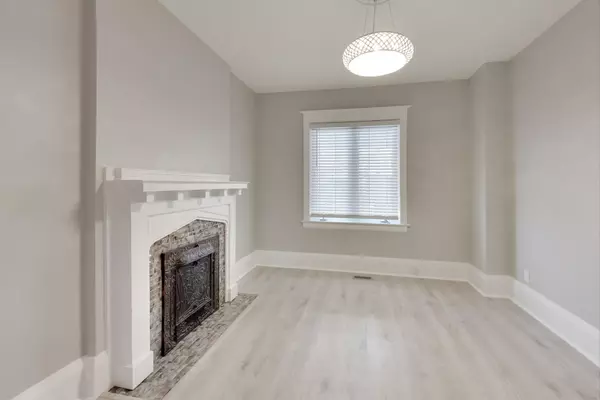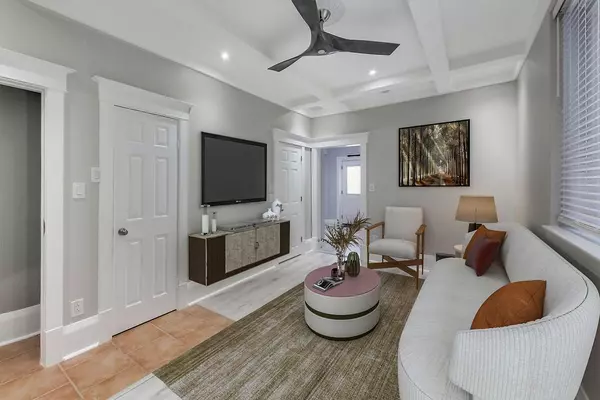$1,392,000
$995,000
39.9%For more information regarding the value of a property, please contact us for a free consultation.
4 Beds
3 Baths
SOLD DATE : 02/29/2024
Key Details
Sold Price $1,392,000
Property Type Multi-Family
Sub Type Semi-Detached
Listing Status Sold
Purchase Type For Sale
Approx. Sqft 1500-2000
Subdivision Corso Italia-Davenport
MLS Listing ID W8028100
Sold Date 02/29/24
Style 2 1/2 Storey
Bedrooms 4
Annual Tax Amount $4,284
Tax Year 2023
Property Sub-Type Semi-Detached
Property Description
Seize this opportunity to own a versatile property that appeals to a wide range of buyers. This semi-detached, 2.5-storey home is a promising investment offering significant growth potential, appealing to tenants for its prime location. Ideal for multi-generational living, shared housing, or a condo alternative. Live in one unit and rent out the other to pay the mortgage. Potential combined rental income $6400 per/mo. Alternatively, transform this spacious property into a single-family home. Brand new and thoughtful renovations while maintaining original features and charm. Walk out from kitchen to backyard & garage. Basement with walk-out could be developed into a third rental unit or connected to main floor from existing interior stair. Mutual drive leads to detached garage currently used as a shed, with potential to create access from the laneway. West-facing backyard overlooks Earlscourt Park. TTC outside your front door. Stellar home inspection. Some rooms virtually staged.
Location
Province ON
County Toronto
Community Corso Italia-Davenport
Area Toronto
Rooms
Family Room No
Basement Unfinished, Separate Entrance
Kitchen 2
Interior
Cooling Central Air
Exterior
Parking Features Mutual
Garage Spaces 1.0
Pool None
Lot Frontage 21.25
Lot Depth 110.0
Total Parking Spaces 2
Read Less Info
Want to know what your home might be worth? Contact us for a FREE valuation!

Our team is ready to help you sell your home for the highest possible price ASAP
"My job is to find and attract mastery-based agents to the office, protect the culture, and make sure everyone is happy! "






