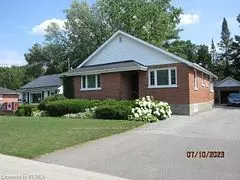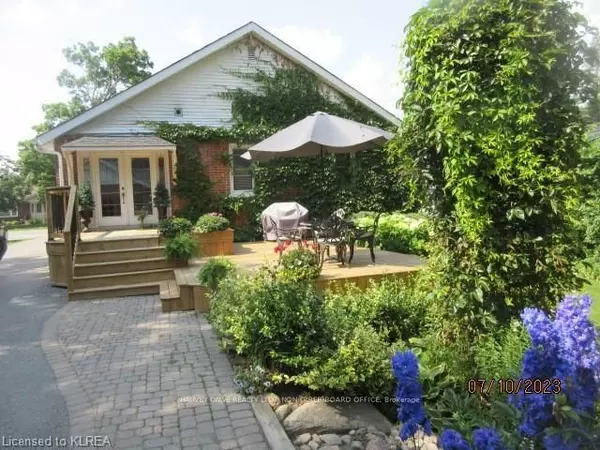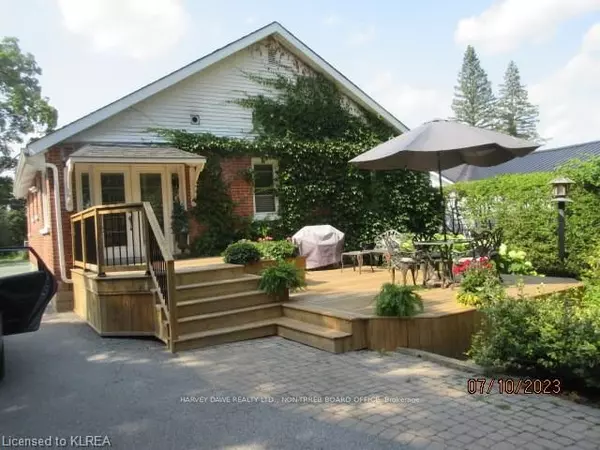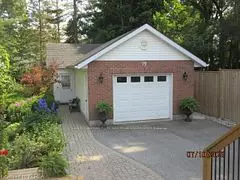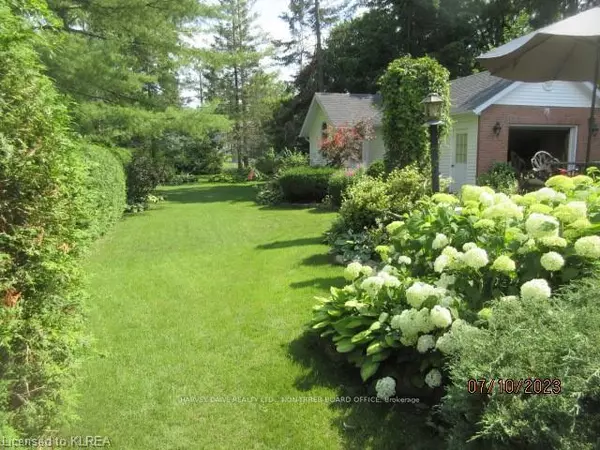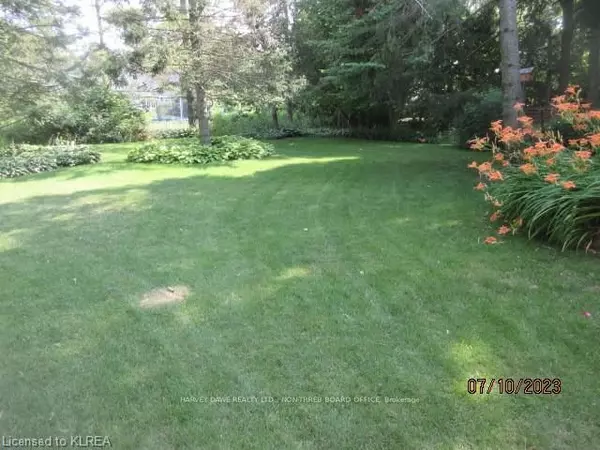$700,000
$780,000
10.3%For more information regarding the value of a property, please contact us for a free consultation.
3 Beds
2 Baths
SOLD DATE : 10/04/2023
Key Details
Sold Price $700,000
Property Type Single Family Home
Sub Type Detached
Listing Status Sold
Purchase Type For Sale
Approx. Sqft 1100-1500
Subdivision Lindsay
MLS Listing ID X6711550
Sold Date 10/04/23
Style Bungalow
Bedrooms 3
Annual Tax Amount $3,591
Tax Year 2023
Property Sub-Type Detached
Property Description
+/-1300sqft, well built brick bungalow circa 1951. The property is located in a prime residential neighbourhood in north central part of town on 60'x 199' (0.27ac). There is a detached, heated garage separated into two sections. One section is set up as a barber shop with 2pc washroom. The other section of garage is suitable for a car. The home has been impeccably maintained by long time owners. The grounds are very well landscaped. It is a very pretty lot. There is a large, new well built deck at rear of home. The bsmnt is fully finished. There are 3 bedrms on main floor & one 4pc bathrm. There is a sitting area off the kitchen with walk-out doors to back deck. Vinyl sash thermal windows on main floor & newer front entry door. Oak flooring. The lower level has large family rm area with a bar area off to side. There is gas fireplace in family rm. There is a 3pc with shower in lower level. Finished laundry rm in lower level. Lots of hand crafted custom wood work. An attractive property
Location
Province ON
County Kawartha Lakes
Community Lindsay
Area Kawartha Lakes
Zoning R2
Rooms
Family Room No
Basement Finished
Kitchen 1
Interior
Cooling Central Air
Exterior
Parking Features Private Double
Garage Spaces 1.0
Pool None
Lot Frontage 60.0
Lot Depth 199.0
Total Parking Spaces 7
Read Less Info
Want to know what your home might be worth? Contact us for a FREE valuation!

Our team is ready to help you sell your home for the highest possible price ASAP
"My job is to find and attract mastery-based agents to the office, protect the culture, and make sure everyone is happy! "

