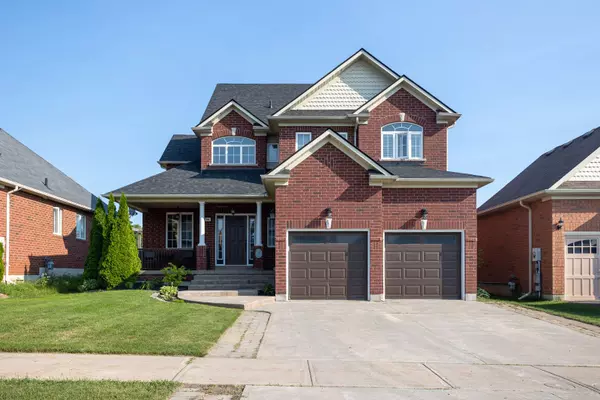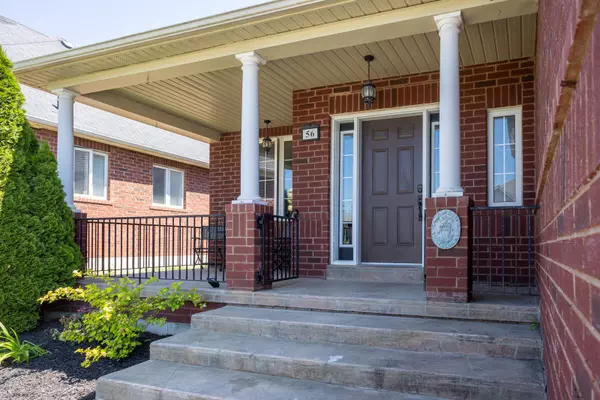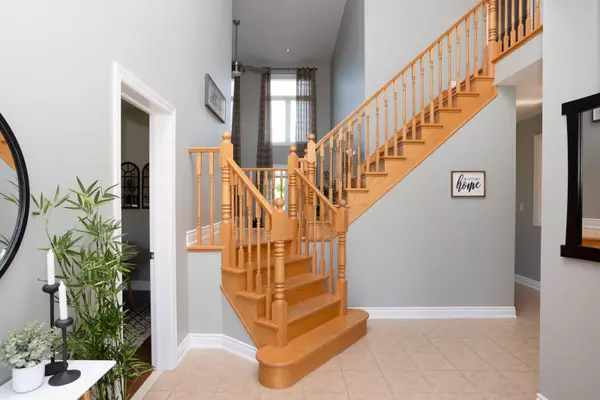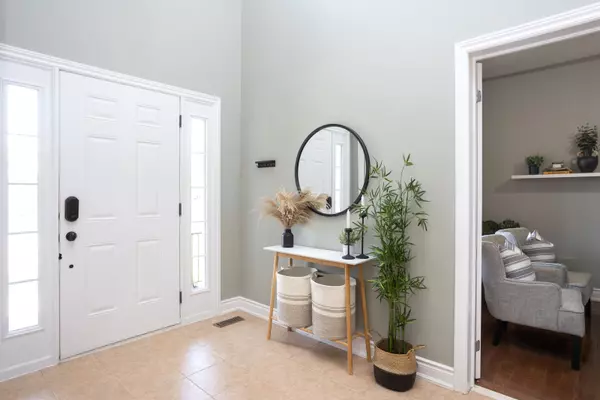$770,000
$799,900
3.7%For more information regarding the value of a property, please contact us for a free consultation.
4 Beds
4 Baths
SOLD DATE : 09/14/2023
Key Details
Sold Price $770,000
Property Type Single Family Home
Sub Type Detached
Listing Status Sold
Purchase Type For Sale
Approx. Sqft 2500-3000
Subdivision Lindsay
MLS Listing ID X6675546
Sold Date 09/14/23
Style 2-Storey
Bedrooms 4
Annual Tax Amount $5,517
Tax Year 2023
Property Sub-Type Detached
Property Description
Executive all brick, 3+1 bedroom, 3.5 bath, two storey home in desirable Lindsay community. This large home features a grand entry with 18' ceiling in foyer, hardwood staircase and flooring throughout main level, spacious formal dining room, eat-in kitchen with rock countertops and breakfast nook + walkout to private and fenced backyard with BBQ gazebo and patio area great for entertaining. This gorgeous homes also features a stunning great room with 18 foot ceiling, main floor laundry area + office / den. This open concept home has 4 large bedrooms, with the primary bedroom boasting a 4 piece ensuite and walk-in closet. Spacious fully finished lower level has large recreation room, 4th bed, den / workout space, kitchenette and 3 piece bath + storage area. Attached double car garage, covered front patio, New Roof (2023), Gas Furnace & A/C (2020), new fridge. Steps from neighbourhood park and playground, close to walking trails, Logie Street Park and the Scugog River.
Location
Province ON
County Kawartha Lakes
Community Lindsay
Area Kawartha Lakes
Rooms
Family Room No
Basement Finished, Full
Kitchen 1
Separate Den/Office 1
Interior
Cooling Central Air
Exterior
Parking Features Private Double
Garage Spaces 2.0
Pool None
Lot Frontage 50.03
Lot Depth 106.69
Total Parking Spaces 4
Read Less Info
Want to know what your home might be worth? Contact us for a FREE valuation!

Our team is ready to help you sell your home for the highest possible price ASAP
"My job is to find and attract mastery-based agents to the office, protect the culture, and make sure everyone is happy! "






