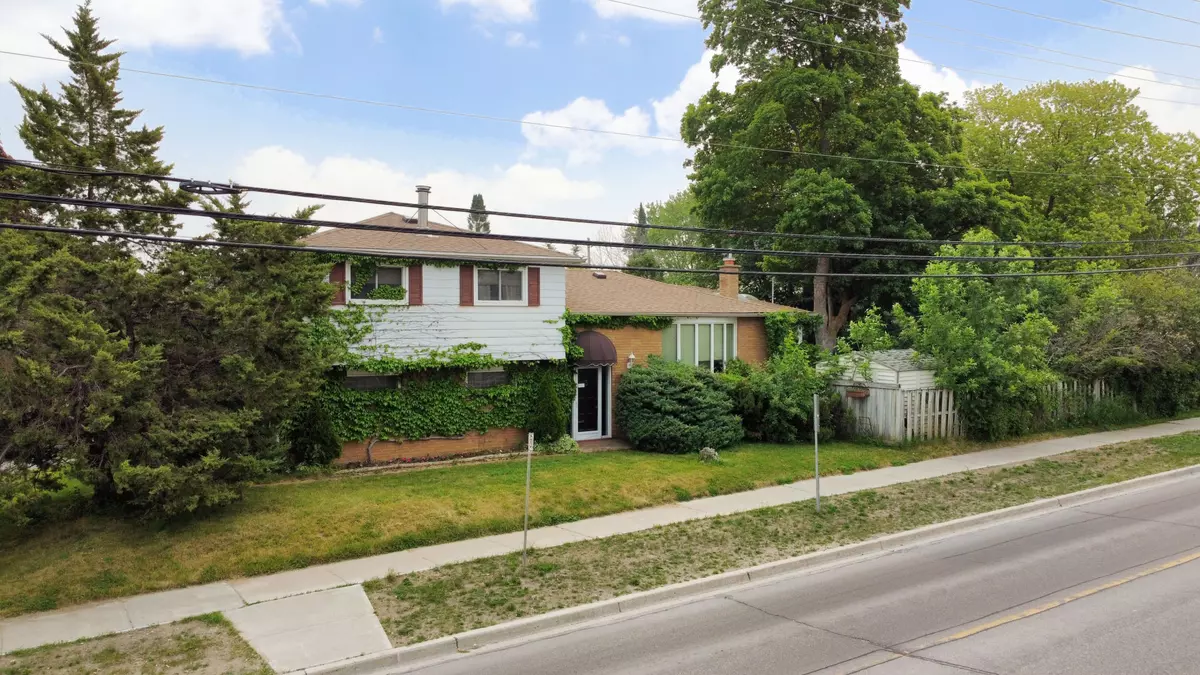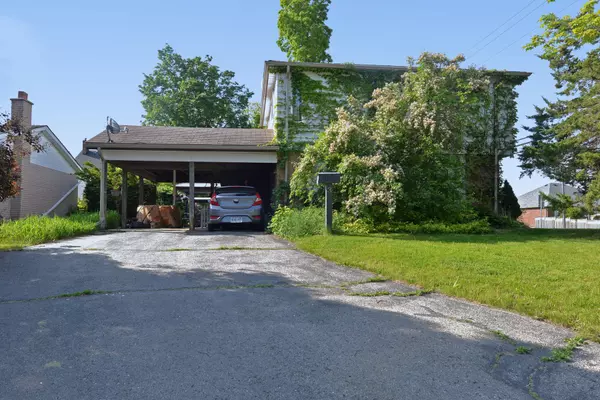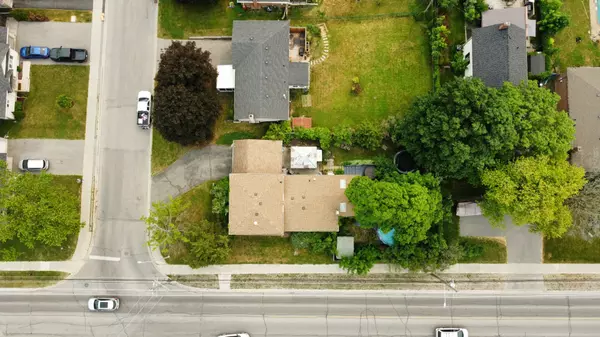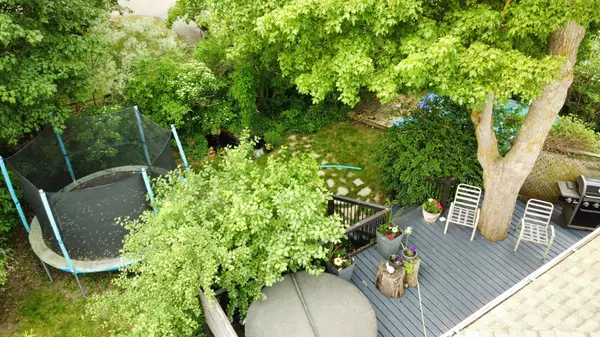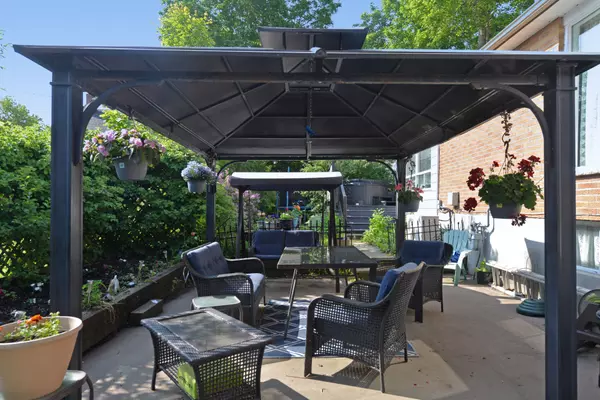$575,000
$579,900
0.8%For more information regarding the value of a property, please contact us for a free consultation.
3 Beds
2 Baths
SOLD DATE : 09/28/2023
Key Details
Sold Price $575,000
Property Type Single Family Home
Sub Type Detached
Listing Status Sold
Purchase Type For Sale
Subdivision Lindsay
MLS Listing ID X6706756
Sold Date 09/28/23
Style Sidesplit 4
Bedrooms 3
Annual Tax Amount $3,510
Tax Year 2022
Property Sub-Type Detached
Property Description
Rise & Shine! When kids need their space & the budget's tight–snag this“King-Size”4-level, 10+ rm home for your flourishing family. With 3 bedrooms, 2 bathrooms, & a flexible floor plan, you can easily adapt to different family dynamics & even offer in-law potential. You won't believe the size of the main floor family room/games room! Plus there's a big cozy rec room with a gas fireplace! Enjoy the warm sunlight streaming into the solarium & the living room bow window or sitting on the expansive deck. You'll have plenty of privacy with a fully fenced backyard featuring: mature trees, gardens, a tranquil water feature & a patio with gazebo. Conveniently located close to parks, splash pad, playground, school, hospital & public transit. With a furnace done in 2018, AC in 2021 & main roof shingles in 2022 you should be worry free for a while. Don't miss out on this family-friendly bundle. Book your tour of this amazing home today & make your dream to upsize a reality!
Location
Province ON
County Kawartha Lakes
Community Lindsay
Area Kawartha Lakes
Rooms
Family Room Yes
Basement Partially Finished
Kitchen 1
Interior
Cooling Central Air
Exterior
Parking Features Private Double
Pool Above Ground
Lot Frontage 62.5
Lot Depth 126.88
Total Parking Spaces 6
Read Less Info
Want to know what your home might be worth? Contact us for a FREE valuation!

Our team is ready to help you sell your home for the highest possible price ASAP
"My job is to find and attract mastery-based agents to the office, protect the culture, and make sure everyone is happy! "

