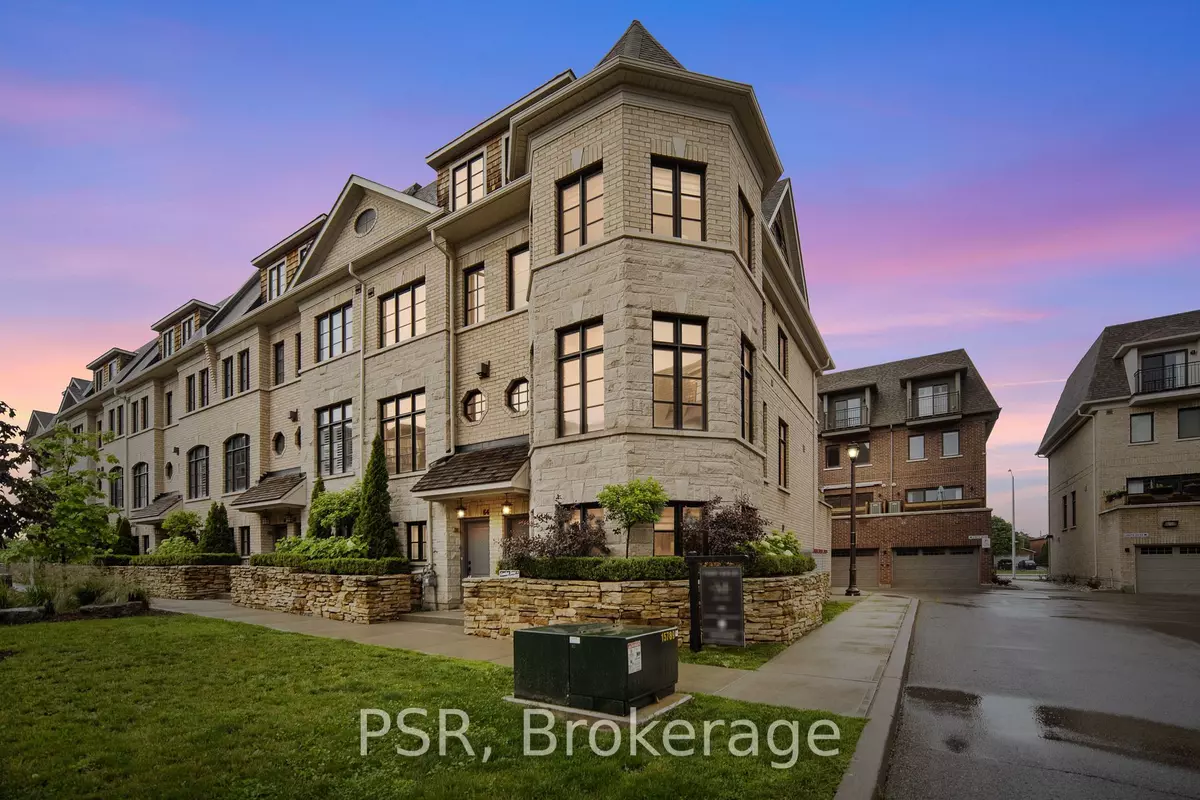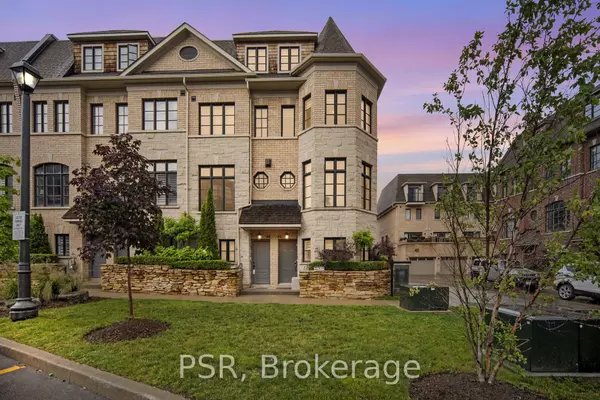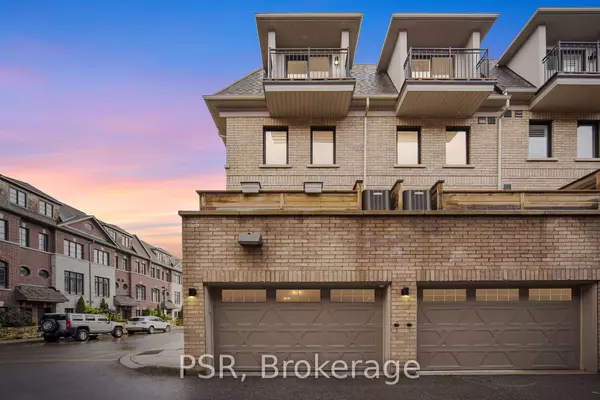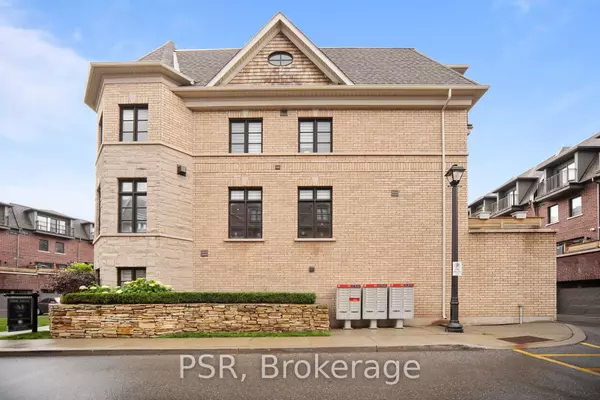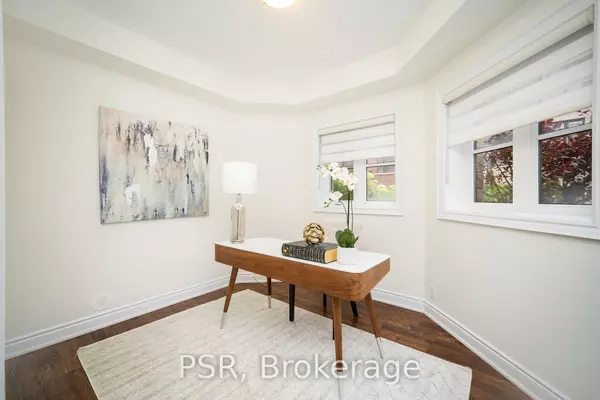$1,335,000
$1,349,900
1.1%For more information regarding the value of a property, please contact us for a free consultation.
4 Beds
3 Baths
SOLD DATE : 08/31/2023
Key Details
Sold Price $1,335,000
Property Type Condo
Sub Type Att/Row/Townhouse
Listing Status Sold
Purchase Type For Sale
Approx. Sqft 2000-2500
Subdivision River Oaks
MLS Listing ID W6654786
Sold Date 08/31/23
Style 3-Storey
Bedrooms 4
Annual Tax Amount $4,912
Tax Year 2023
Property Sub-Type Att/Row/Townhouse
Property Description
Straight Out Of A Magazine! A New Standard In Luxury Living Awaits You. Stunning Freehold Executive Townhouse, Just Like A Semi Detached Stretching Across A Picturesque Corner Lot In A Prestigious Private Enclave. This Exquisite Luxury Home Boasts The Finest Finishes And Upgrades That Are Hard To Compare. Located In Prime River Oaks, Just South Of Oakville's Uptown Core, You Are Minutes To Highways, Shopping & All The Amenities, Walking Distance To Sheridan College. This Home Is An Entertainers Dream! Heated Foyer, Large Den, 2 Car Garage/Lounge W/ EV Charging. Large, Bright Open Concept Floor Plan Sun-drenched W/ Lots Of Gorgeous Windows, Tall Ceilings & Solid Hardwood Throughout. Huge Living & Dining Perfect For Entertaining! Napoleon Fireplace. Chef's Kitchen W/ Stainless Appliances, Granite Countertops, Rare W/ Centre Island And Breakfast Bar W/ Walkout To Stunning Private Terrace & BBQ Area. Large Bedrooms & Spacious Bathrooms, Truly A Dream Come True!
Location
Province ON
County Halton
Community River Oaks
Area Halton
Rooms
Family Room No
Basement None
Kitchen 1
Separate Den/Office 1
Interior
Cooling Central Air
Exterior
Parking Features None
Garage Spaces 2.0
Pool None
Lot Frontage 20.44
Lot Depth 59.19
Total Parking Spaces 2
Others
Monthly Total Fees $151
ParcelsYN Yes
Read Less Info
Want to know what your home might be worth? Contact us for a FREE valuation!

Our team is ready to help you sell your home for the highest possible price ASAP
"My job is to find and attract mastery-based agents to the office, protect the culture, and make sure everyone is happy! "

