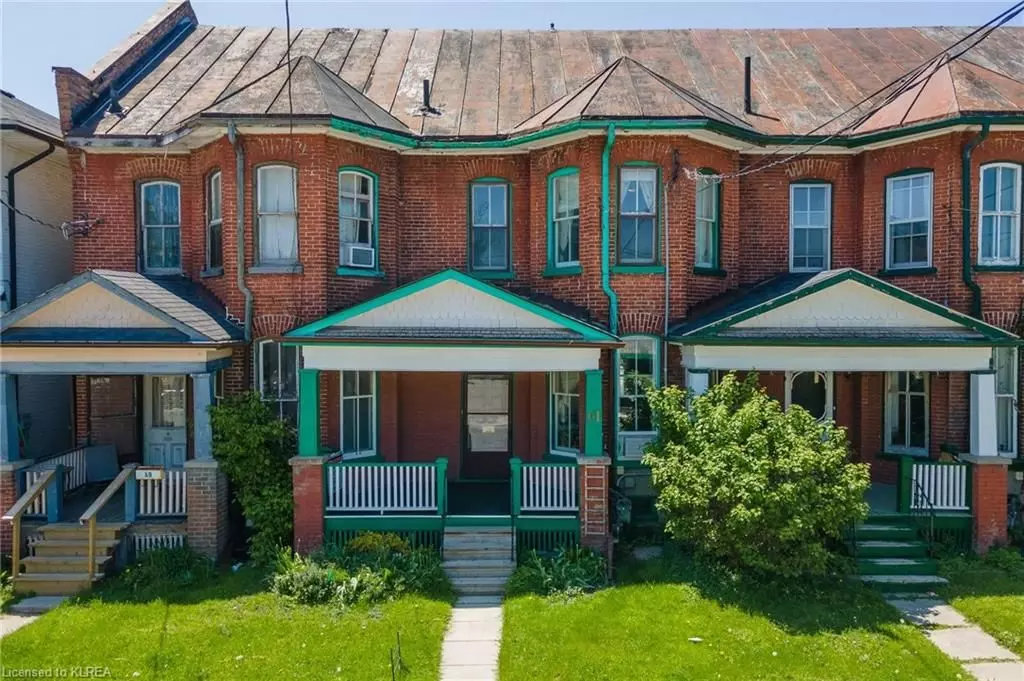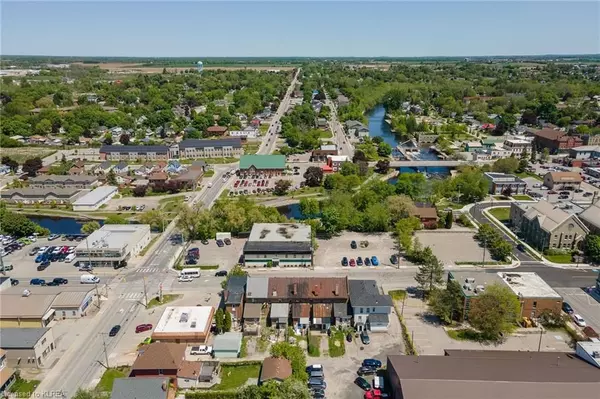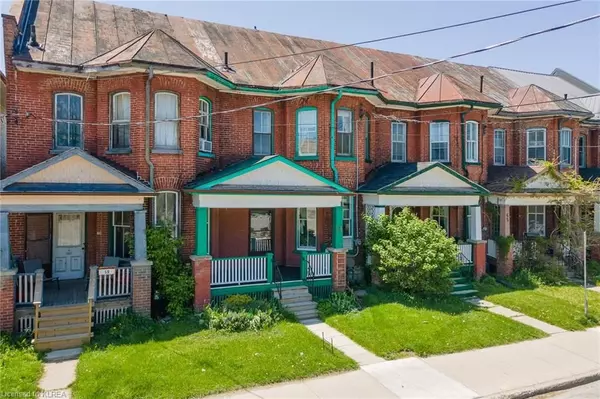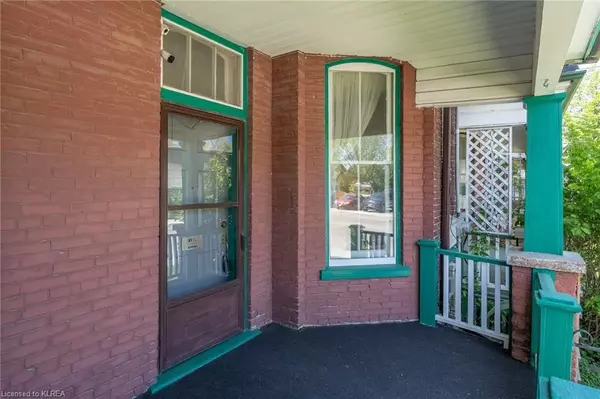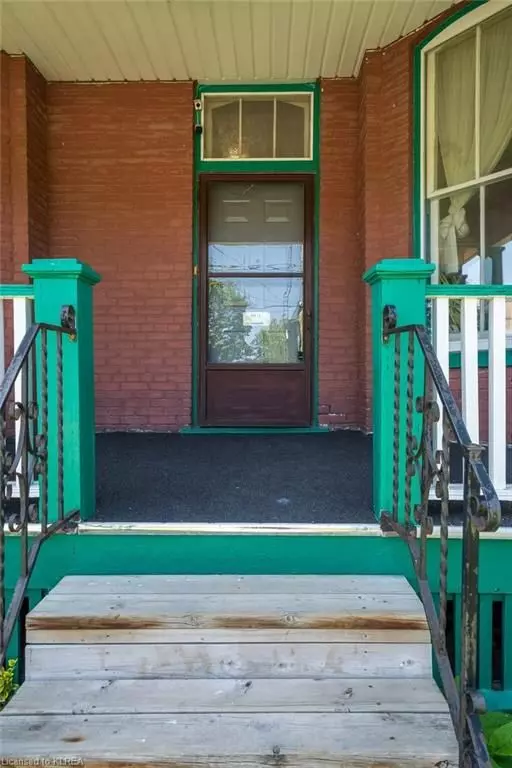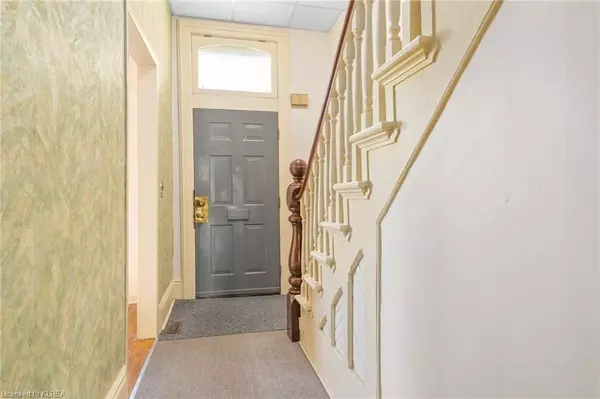$370,000
$379,000
2.4%For more information regarding the value of a property, please contact us for a free consultation.
3 Beds
2 Baths
SOLD DATE : 07/14/2023
Key Details
Sold Price $370,000
Property Type Condo
Sub Type Att/Row/Townhouse
Listing Status Sold
Purchase Type For Sale
Subdivision Lindsay
MLS Listing ID X6059088
Sold Date 07/14/23
Style 2-Storey
Bedrooms 3
Annual Tax Amount $2,623
Tax Year 2023
Property Sub-Type Att/Row/Townhouse
Property Description
IDEAL TOWNHOME IN DOWNTOWN LINDSAY IS AWAITING YOUR ARRIVAL! This classic century townhome gives you 3 bedrooms, 1+1 4-piece bathrooms, a partially finished basement with a rec room & terrific square footage for great quality of living. From the outside, walk up few steps onto a spacious yet charming front covered porch. Step inside to the beautiful foyer with the original bannister. Off the foyer is the grand living room with super high ceilings, a bay window & set up for entertaining your guests. Connected to the living room is the dining room which is also very spacious & could be a multi-purpose room. The eat-in kitchen gives you good function, plus a trap door down to the basement (there is a second staircase down to the basement as well). The kitchen also has a terrific mudroom attached at the rear of the house where you have dedicated parking, a patio & room for storage. Upstairs, you'll find 3 bedrms W/primary featuring a gorgeous bay window W/built-in bench. In the basement,
Location
Province ON
County Kawartha Lakes
Community Lindsay
Area Kawartha Lakes
Zoning CC
Rooms
Family Room Yes
Basement Full, Partially Finished
Kitchen 1
Interior
Cooling Window Unit(s)
Exterior
Parking Features Private
Pool None
Lot Frontage 19.88
Lot Depth 112.2
Total Parking Spaces 1
Read Less Info
Want to know what your home might be worth? Contact us for a FREE valuation!

Our team is ready to help you sell your home for the highest possible price ASAP
"My job is to find and attract mastery-based agents to the office, protect the culture, and make sure everyone is happy! "

