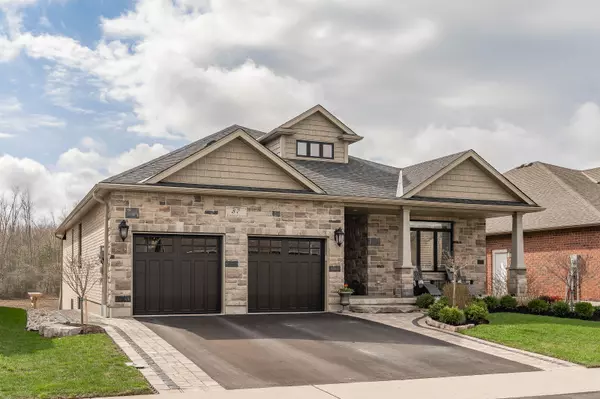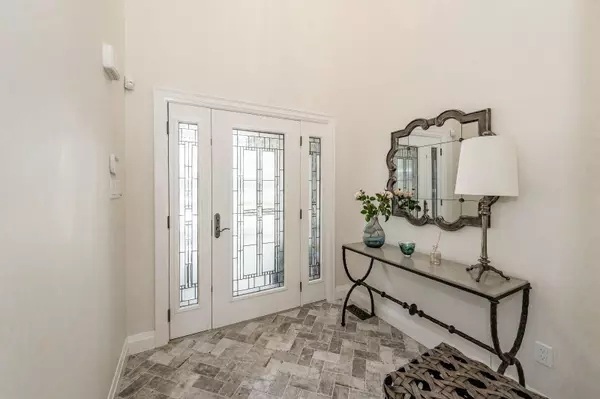$1,550,000
$1,599,900
3.1%For more information regarding the value of a property, please contact us for a free consultation.
4 Beds
3 Baths
SOLD DATE : 08/25/2023
Key Details
Sold Price $1,550,000
Property Type Single Family Home
Sub Type Detached
Listing Status Sold
Purchase Type For Sale
Approx. Sqft 1500-2000
Subdivision Elora/Salem
MLS Listing ID X5943028
Sold Date 08/25/23
Style Bungalow
Bedrooms 4
Annual Tax Amount $6,267
Tax Year 2022
Property Sub-Type Detached
Property Description
Snuggled into the quaint village of Elora lies the most perfect of
properties - a custom built bungalow that has so many upgrades, you
will need to visit to see them for yourself. If main floor modern living
is what you are looking for, you are going to love the open concept
floor plan with vaulted 9 foot ceilings, extensive crown molding work,
upgraded wide trim and door casings and a kitchen area with a
gorgeous coffered ceiling. The Chef's kitchen is glorious with no
expense spared... loads of white cabinetry, walk-in pantry, pot and
under-counter lighting, Kohler Farmhouse sink, stone counters, Miele
stainless steel appliances, huge breakfast bar and Hinckley lighting.
With unobstructed views to the dining room with its built-in cabinetry
and the family room beyond with its custom stone fireplace,
everything feels light and airy. From here you can walk out to the
upper 12x25 foot glassed-in Duradek deck to take in the views and
entertain in style.
Location
Province ON
County Wellington
Community Elora/Salem
Area Wellington
Rooms
Family Room No
Basement Full, Finished
Kitchen 1
Separate Den/Office 2
Interior
Cooling Central Air
Exterior
Parking Features Private Double
Garage Spaces 2.0
Pool None
Lot Frontage 55.19
Lot Depth 112.14
Total Parking Spaces 4
Read Less Info
Want to know what your home might be worth? Contact us for a FREE valuation!

Our team is ready to help you sell your home for the highest possible price ASAP
"My job is to find and attract mastery-based agents to the office, protect the culture, and make sure everyone is happy! "






