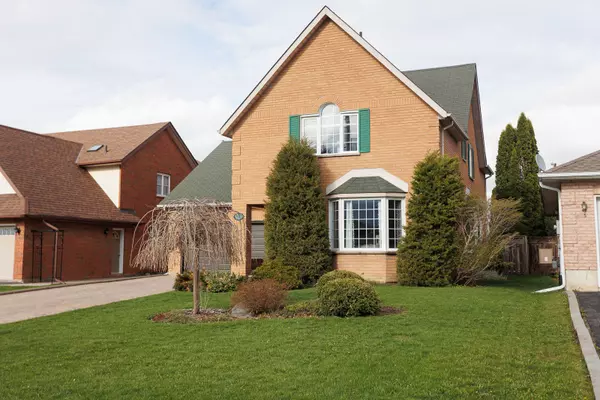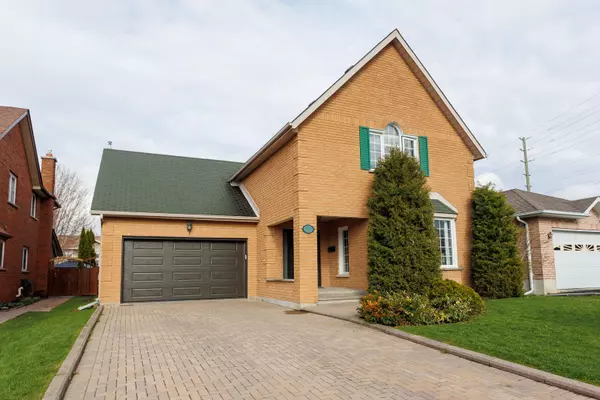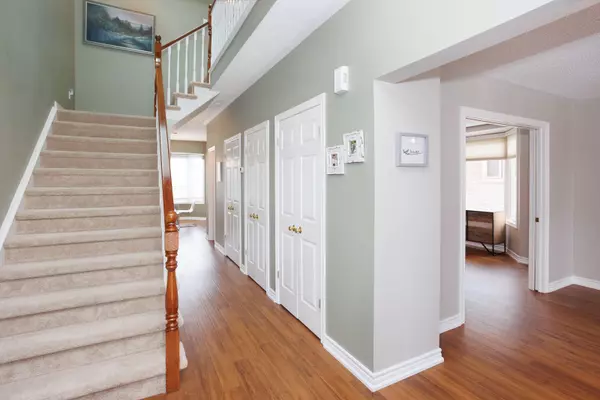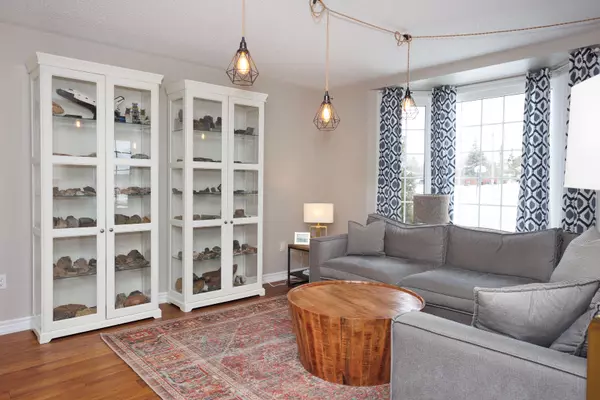$760,000
$774,900
1.9%For more information regarding the value of a property, please contact us for a free consultation.
4 Beds
3 Baths
SOLD DATE : 09/08/2023
Key Details
Sold Price $760,000
Property Type Single Family Home
Sub Type Detached
Listing Status Sold
Purchase Type For Sale
Approx. Sqft 2000-2500
Subdivision Lindsay
MLS Listing ID X5984896
Sold Date 09/08/23
Style 2-Storey
Bedrooms 4
Annual Tax Amount $5,034
Tax Year 2022
Property Sub-Type Detached
Property Description
Meticulously Maintained 2 Storey Home Welcomes You With Long Interlocking Driveway, 2 Car Garage, Landscaping & Brand New Front Door. Bright & Spacious Main Level W/Luxury Engineered Hardwood Flooring Throughout. Foyer Features 3 Closets Plus Powder Room. Eat-In Kitchen Boasts Quartz Countertops, Ss Appliances, Plenty Of Cupboard Space, Bay Window & Built-In Work Station. Family Room W/Stone Fireplace & W/O To Fully Fenced Backyard W/Deck, Gardens & Natural Gas Bbq Hook-Up. Formal Living/Dining W/Tons Of Natural Light & Space To Entertain. Staircase To Upper Level Is Well Illuminated W/Sizeable Skylight. Primary Bdrm W/Spacious W/I Closet & 4Pc Ensuite W/Additional Skylight. Down The Hall Are 3 More Bdrms W/Closets, Along W/Another 4Pc Bth. Bsmt Features Laundry Area & Cold Cellar. Blank Canvas For An Incredible Rec Room/Additional Living Space W/Plumbing Roughed In For Additional Bth. Electrical Roughed In For Recessed Lighting. Situated Close To Parks, Trails, Schools & Shopping!
Location
Province ON
County Kawartha Lakes
Community Lindsay
Area Kawartha Lakes
Zoning R2
Rooms
Family Room Yes
Basement Unfinished
Kitchen 1
Interior
Cooling Central Air
Exterior
Parking Features Private Double
Garage Spaces 2.0
Pool None
Lot Frontage 51.19
Lot Depth 132.43
Total Parking Spaces 6
Building
Lot Description Irregular Lot
Others
Senior Community Yes
Read Less Info
Want to know what your home might be worth? Contact us for a FREE valuation!

Our team is ready to help you sell your home for the highest possible price ASAP
"My job is to find and attract mastery-based agents to the office, protect the culture, and make sure everyone is happy! "






