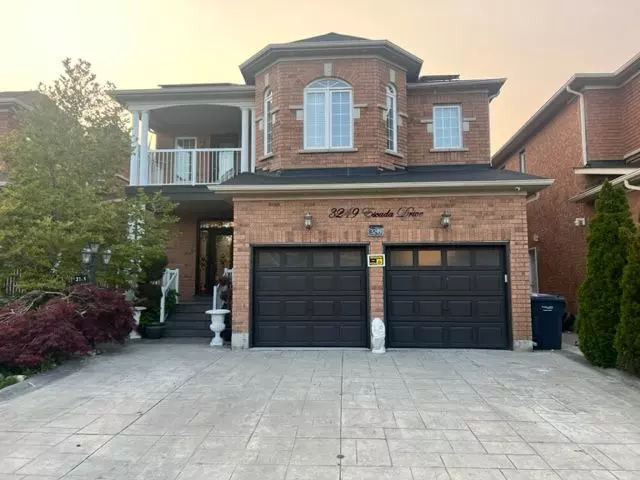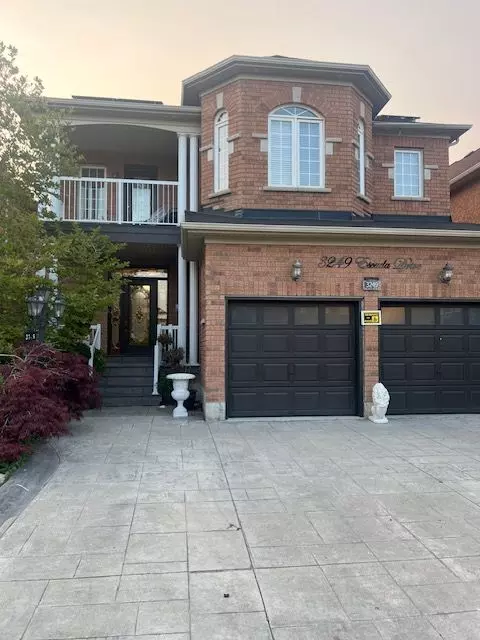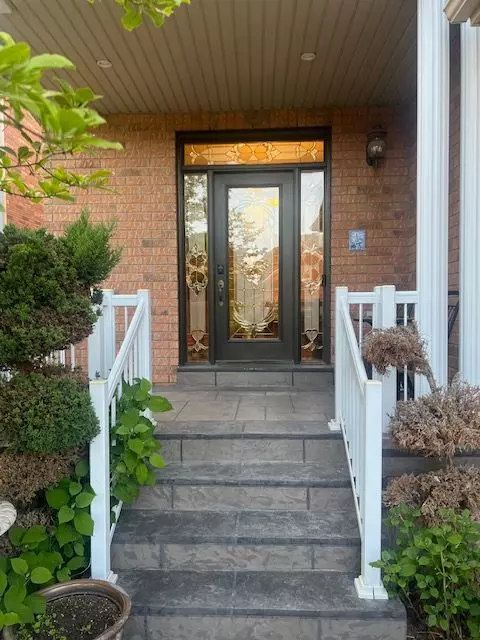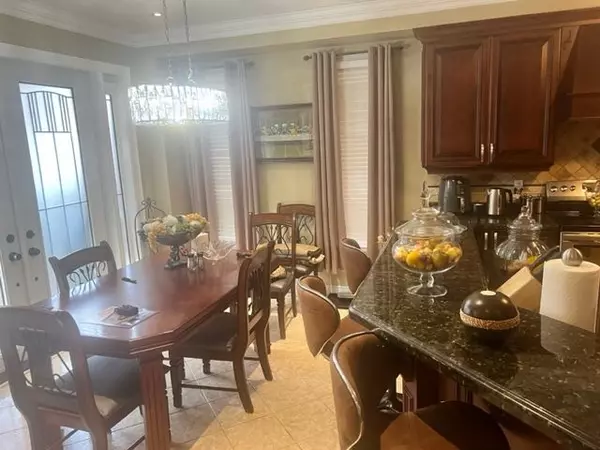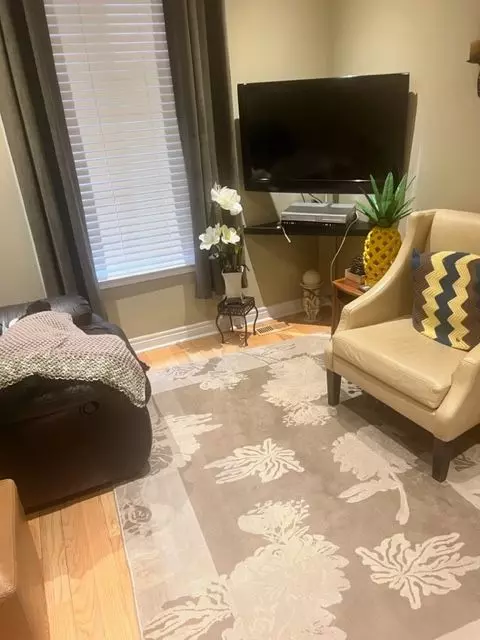$1,730,000
$1,799,000
3.8%For more information regarding the value of a property, please contact us for a free consultation.
5 Beds
5 Baths
SOLD DATE : 07/14/2023
Key Details
Sold Price $1,730,000
Property Type Single Family Home
Sub Type Detached
Listing Status Sold
Purchase Type For Sale
Approx. Sqft 3000-3500
Subdivision Churchill Meadows
MLS Listing ID W6016936
Sold Date 07/14/23
Style 2-Storey
Bedrooms 5
Annual Tax Amount $7,592
Tax Year 2023
Property Sub-Type Detached
Property Description
This Absolute Show-Stopper In The Sought-After Area Of Churchill Meadows Is Perfect For A Big Or Extended Family With Its In-Law Suite. The Beauty Of This Home Starts Outside With Its Gorgeous Curb Appeal. Featuring A Beautiful Custom-made Maple Kitchen With Large Island/Sit Up Bar Area, S/S Appliances, Granite Countertops, A Main-Floor Den, High Ceilings, Pot Lights, Coffered Ceilings In The Dining Rm, Crown Moulding throughout The Home & A Large Modern Family Room With Gas Fireplace. This home also boasts many Custom Built-In Cabinetries At Every Turn Of The home! Walk Upstairs To TWO Primary Bedrooms Both With Their Own Ensuite. 2 More Bedrooms, Plus A Main Bath Complete The 2nd Level. That's Not All! The Finished basement contains a gorgeous second custom built kitchen, equipped with Fridge, Stove, & Dishwasher, An Additional 4pcs Bath, Bedroom, Rec.room w. Gas Fireplace & Laundry Room Complete With Sink & Cabinets. Rain Or Shine, Entertain Under The Custom-Built Wood-Covered Porch
Location
Province ON
County Peel
Community Churchill Meadows
Area Peel
Rooms
Family Room Yes
Basement Finished
Kitchen 2
Separate Den/Office 1
Interior
Cooling Central Air
Exterior
Parking Features Private Double
Garage Spaces 2.0
Pool None
Lot Frontage 40.03
Lot Depth 109.91
Total Parking Spaces 6
Read Less Info
Want to know what your home might be worth? Contact us for a FREE valuation!

Our team is ready to help you sell your home for the highest possible price ASAP
"My job is to find and attract mastery-based agents to the office, protect the culture, and make sure everyone is happy! "

