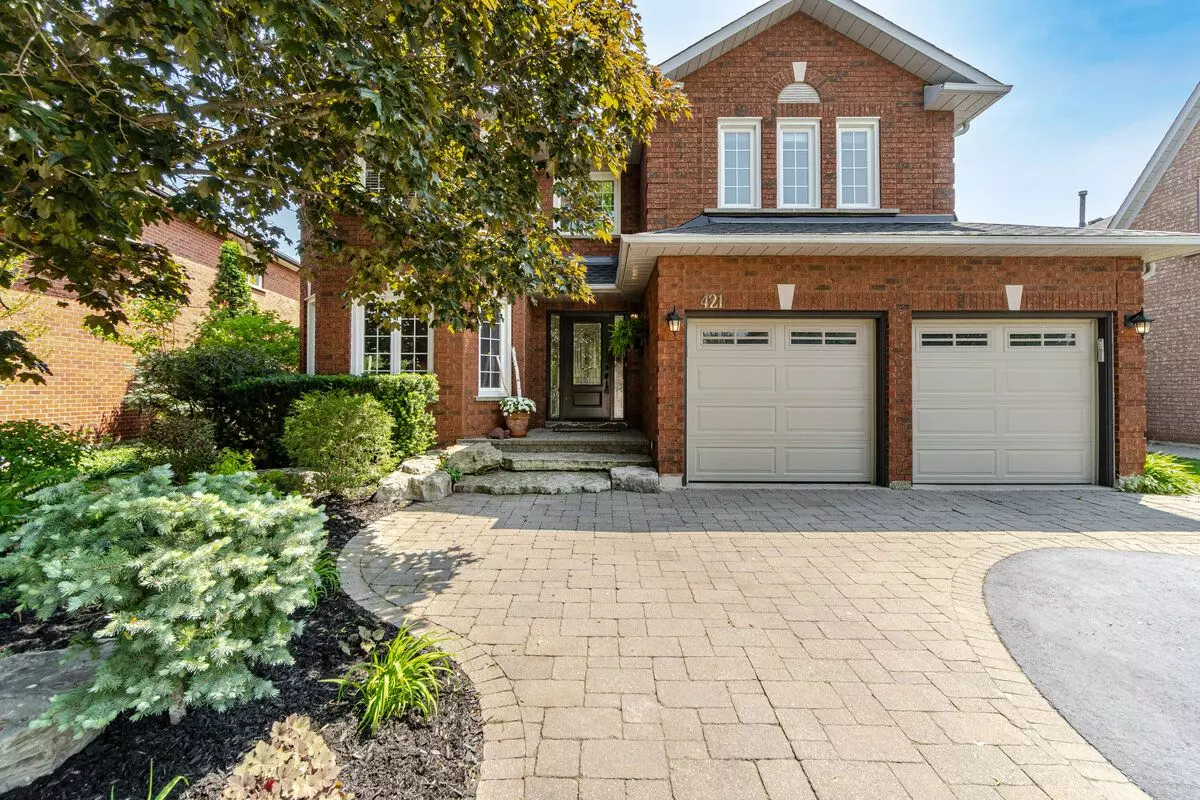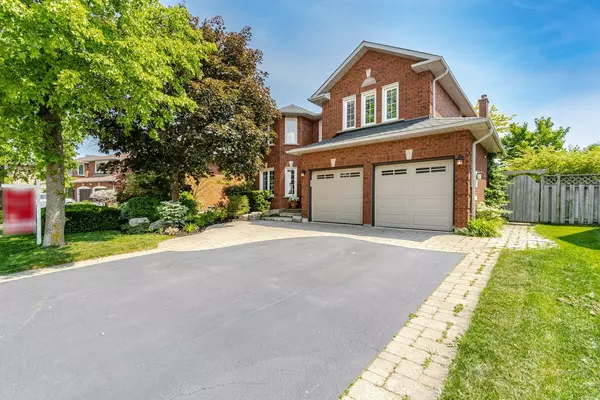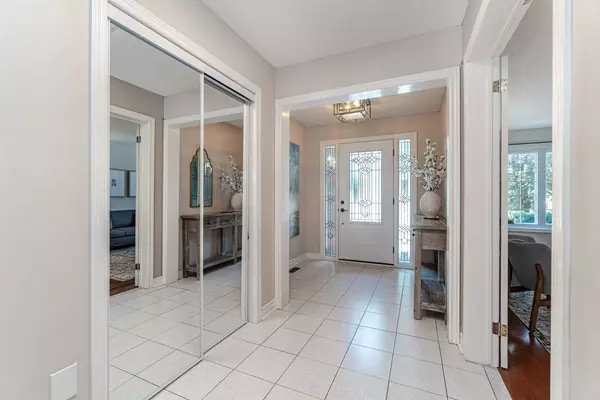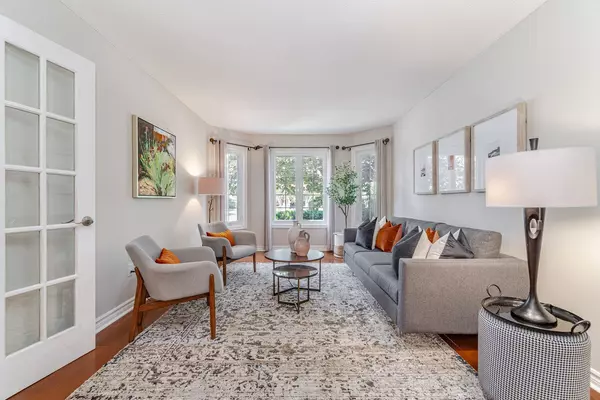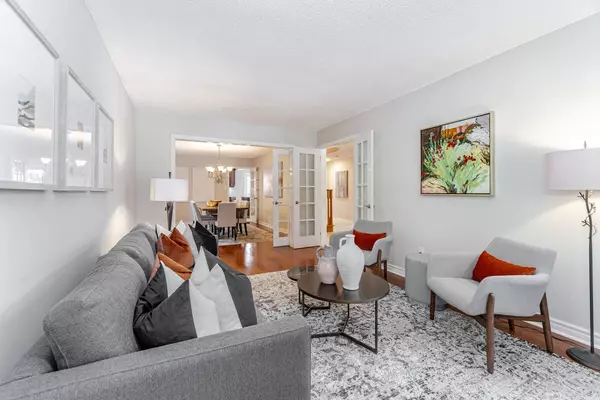$1,860,000
$1,790,000
3.9%For more information regarding the value of a property, please contact us for a free consultation.
6 Beds
4 Baths
SOLD DATE : 08/28/2023
Key Details
Sold Price $1,860,000
Property Type Single Family Home
Sub Type Detached
Listing Status Sold
Purchase Type For Sale
Approx. Sqft 3000-3500
Subdivision River Oaks
MLS Listing ID W6087944
Sold Date 08/28/23
Style 2-Storey
Bedrooms 6
Annual Tax Amount $7,700
Tax Year 2023
Property Sub-Type Detached
Property Description
Updated Greenpark home offers 5 + 1 bedrooms (currently used as 4), 2x 5 piece & 2 half bathrooms & approx. 3060 sq. ft., plus a rec room & 5th bedroom in the basement. Upgraded wide-plank hardwood floors T/O the main floor, French doors, crown mouldings, tons of pot lights, roof shingles in 2022, windows replaced 2010 – 2020. Traditional floor plan with formal living room & adjoining dining room. Stunning kitchen with custom cabinetry, , pot drawers, pantry, built-in servery, island, breakfast bar, granite counters, stainless steel appliances & W/O to the backyard paradise with a pool. The family room features a wood-burning fireplace & is open to the adjoining library. Updated powder room & main floor laundry room with inside entry to the garage. The generous primary retreat features a renovated ensuite bath with a freestanding soaker tub & a glass shower with body jets. Professional landscaping & superb private backyard with a deck & stone patios overlooking the pool.
Location
Province ON
County Halton
Community River Oaks
Area Halton
Zoning RL5 sp:45
Rooms
Family Room Yes
Basement Full, Partially Finished
Kitchen 1
Separate Den/Office 1
Interior
Cooling Central Air
Exterior
Parking Features Private Double
Garage Spaces 2.0
Pool Inground
Lot Frontage 49.47
Lot Depth 113.0
Total Parking Spaces 4
Read Less Info
Want to know what your home might be worth? Contact us for a FREE valuation!

Our team is ready to help you sell your home for the highest possible price ASAP
"My job is to find and attract mastery-based agents to the office, protect the culture, and make sure everyone is happy! "

