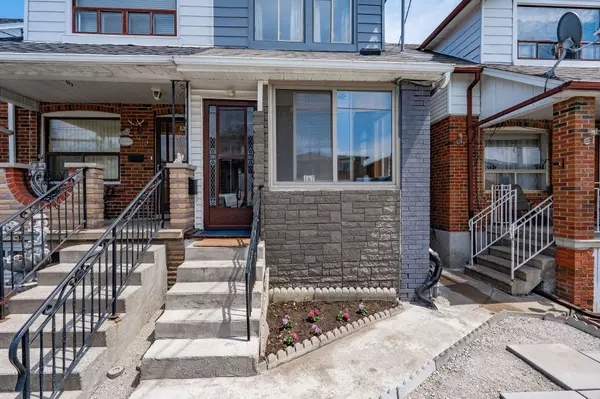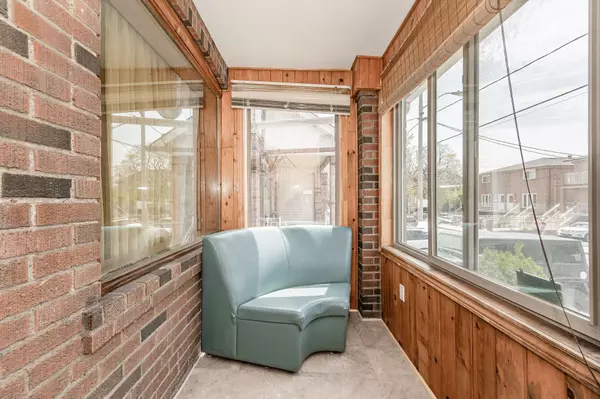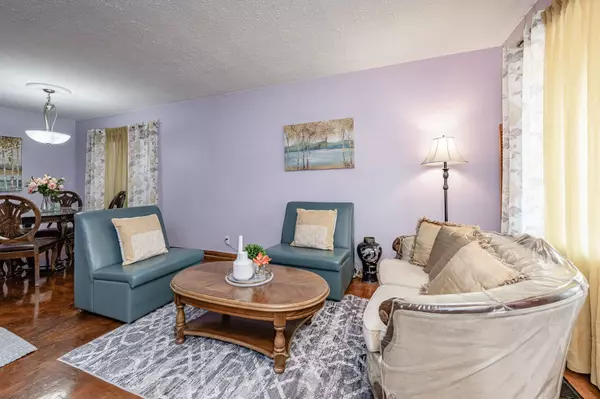$849,000
$849,900
0.1%For more information regarding the value of a property, please contact us for a free consultation.
4 Beds
2 Baths
SOLD DATE : 07/14/2023
Key Details
Sold Price $849,000
Property Type Multi-Family
Sub Type Semi-Detached
Listing Status Sold
Purchase Type For Sale
Subdivision Keelesdale-Eglinton West
MLS Listing ID W6003560
Sold Date 07/14/23
Style 2-Storey
Bedrooms 4
Annual Tax Amount $2,938
Tax Year 2023
Property Sub-Type Semi-Detached
Property Description
Looking for home in Toronto? Look no further! This semi-detached home in a great neighborhood is now available for sale. With its convenient location, you'll be just moments away from all amenities and the highway 401.
Step inside to discover an inviting enclosed front porch that leads into an open concept living and dining room, perfect for entertaining guests. The upgraded kitchen features a breakfast area and a walkout to a mud room, adding extra convenience to your daily routine.
Upstairs, you'll find a complete upper level with three spacious bedrooms and a full bathroom. And if that's not enough space for you, the finished basement boasts a 4th bedroom, 3-piece bathroom, and rough-in kitchen. Though there's no separate entrance to the basement, it's the perfect space for an in-law suite.
With lane way access to parking at the back of the property, you'll have easy and convenient parking options. Don't miss out on the chance to own this stunning home - schedule a viewing today!
Location
Province ON
County Toronto
Community Keelesdale-Eglinton West
Area Toronto
Zoning Res.
Rooms
Family Room No
Basement Finished
Kitchen 1
Separate Den/Office 1
Interior
Cooling Central Air
Exterior
Parking Features Available
Pool None
Lot Frontage 15.77
Lot Depth 96.75
Total Parking Spaces 1
Read Less Info
Want to know what your home might be worth? Contact us for a FREE valuation!

Our team is ready to help you sell your home for the highest possible price ASAP
"My job is to find and attract mastery-based agents to the office, protect the culture, and make sure everyone is happy! "






