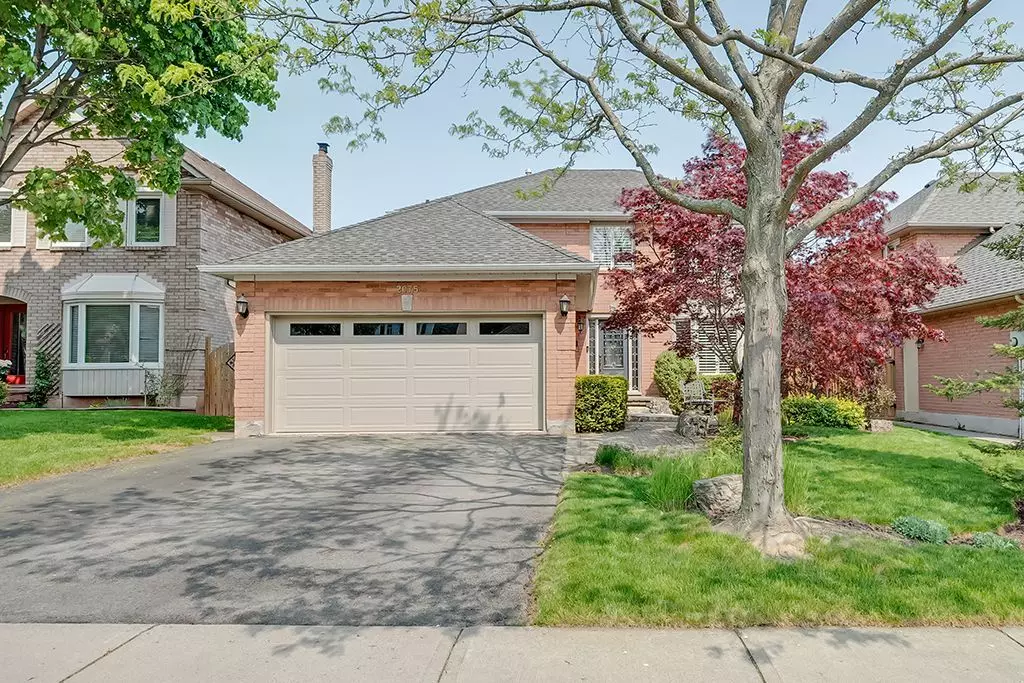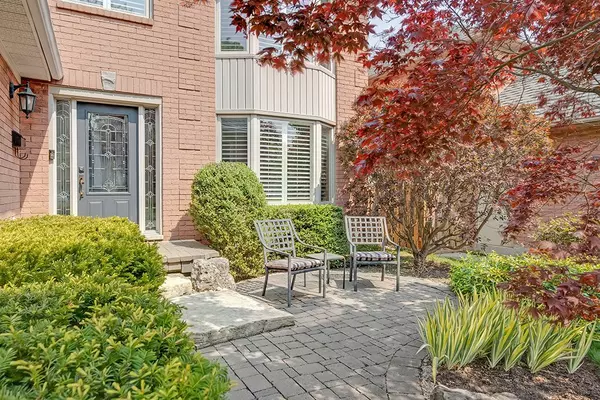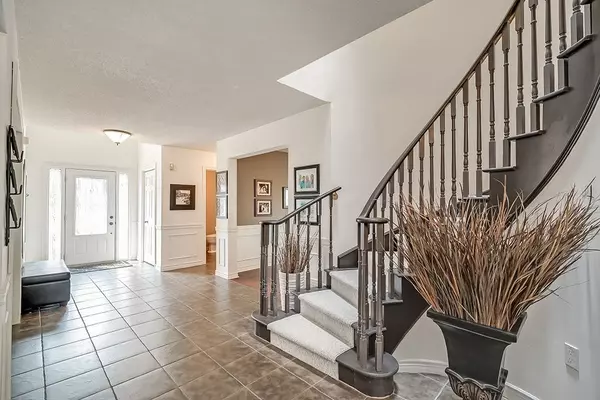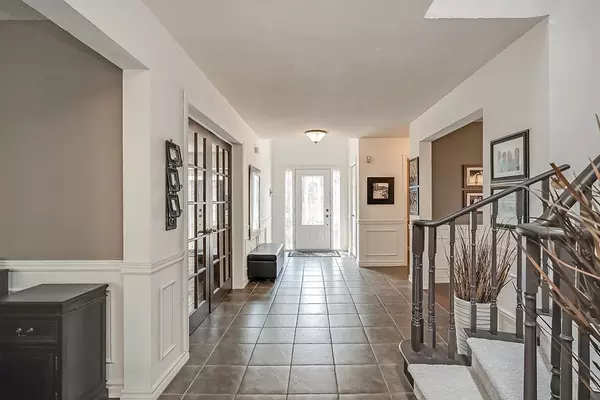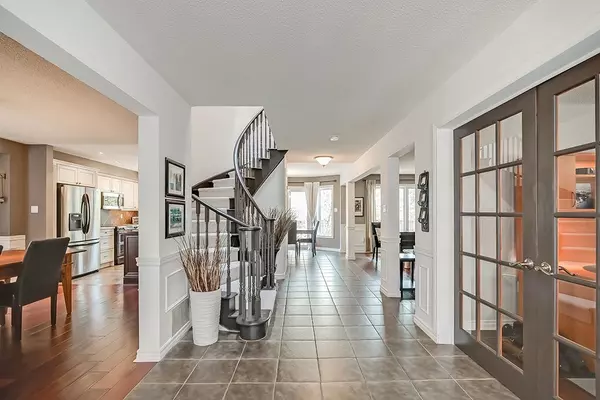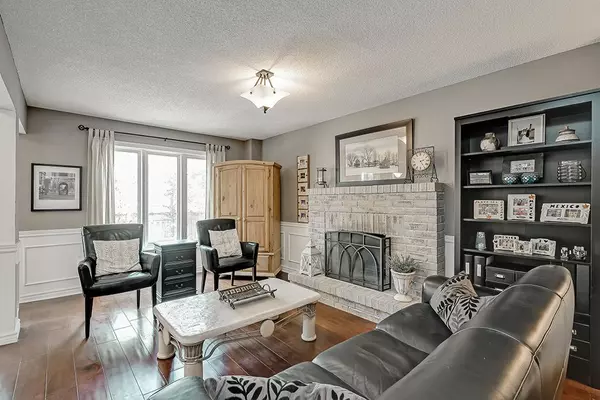$1,730,000
$1,699,900
1.8%For more information regarding the value of a property, please contact us for a free consultation.
4 Beds
3 Baths
SOLD DATE : 07/21/2023
Key Details
Sold Price $1,730,000
Property Type Single Family Home
Sub Type Detached
Listing Status Sold
Purchase Type For Sale
Approx. Sqft 2500-3000
Subdivision River Oaks
MLS Listing ID W6074212
Sold Date 07/21/23
Style 2-Storey
Bedrooms 4
Annual Tax Amount $6,045
Tax Year 2023
Property Sub-Type Detached
Property Description
Exceptional 4 Bed 3 Bath Family Home in Sought After River Oaks. Located on a quiet crescent w/ Mature Trees + curb appeal, you will be impressed at first sight. Open Concept layout w/ an updated kitchen, large eat-in area open to the great rm + sep., dining rm. The kitchen features quality appliances, lots of cabinet space, beautiful breakfast bar + a separate eat-in area. The spacious Great rm is highlighted by a centered wood burning F/P + large windows allowing for lots of natural light. Separate Living rm at the front of the home works perfectly as a home office. Main Floor offers tile, hrdwd + a grand 2 storey foyer, powder rm, laundry rm + inside access to double car garage. 2nd floor offers hrdwd + Cali shutters thru-out. Massive Primary suite with dbl door entry, updated 4 Pc Ensuite + W/I closet. 2nd, 3rd + 4th beds are spacious with a 5pc main bath. Open Concept LL w/ ample storage. Close to desired schools, parks, trails + mins from amenities. This home is not to missed!
Location
Province ON
County Halton
Community River Oaks
Area Halton
Zoning RL-5
Rooms
Family Room Yes
Basement Finished, Full
Kitchen 1
Interior
Cooling Central Air
Exterior
Parking Features Private Double
Garage Spaces 2.0
Pool None
Lot Frontage 49.21
Lot Depth 109.92
Total Parking Spaces 4
Others
ParcelsYN No
Read Less Info
Want to know what your home might be worth? Contact us for a FREE valuation!

Our team is ready to help you sell your home for the highest possible price ASAP
"My job is to find and attract mastery-based agents to the office, protect the culture, and make sure everyone is happy! "

