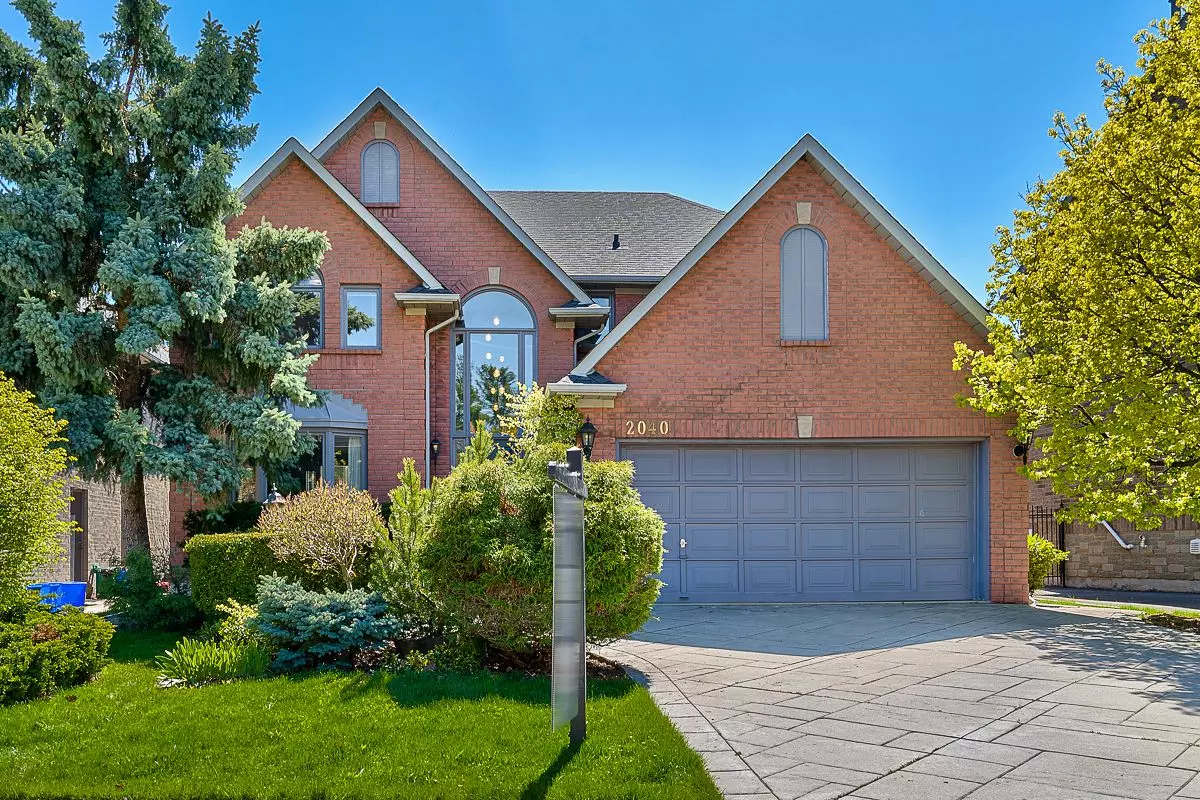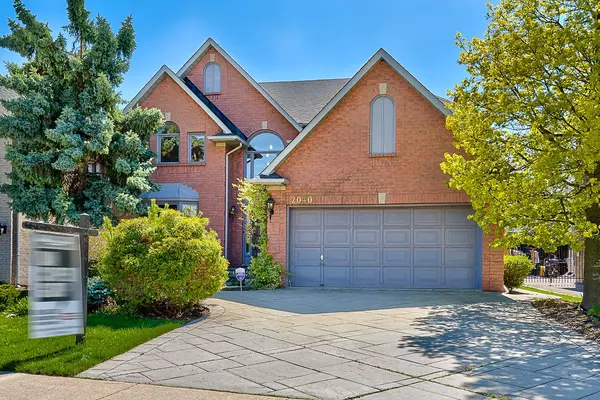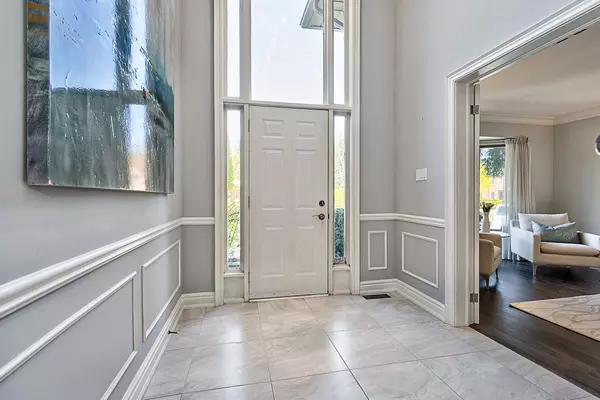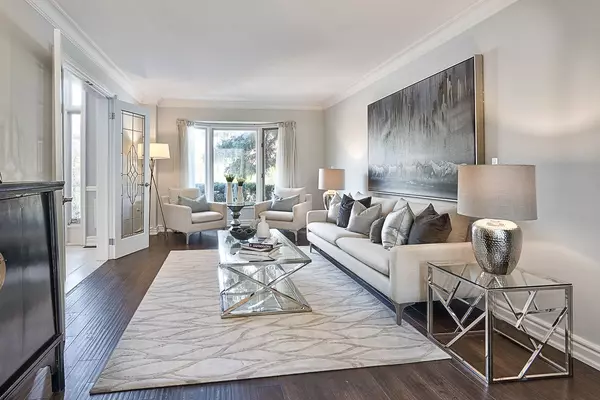$1,890,000
$1,949,000
3.0%For more information regarding the value of a property, please contact us for a free consultation.
4 Beds
4 Baths
SOLD DATE : 07/31/2023
Key Details
Sold Price $1,890,000
Property Type Single Family Home
Sub Type Detached
Listing Status Sold
Purchase Type For Sale
Approx. Sqft 2500-3000
Subdivision River Oaks
MLS Listing ID W5969800
Sold Date 07/31/23
Style 2-Storey
Bedrooms 4
Annual Tax Amount $6,636
Tax Year 2023
Property Sub-Type Detached
Property Description
This four bedroom, four bath family home in River Oaks boasts an impressive array of features that make it a desirable choice for families. Its location is ideal, with close proximity to schools, parks, and extensive trail network. Upon entering the home, the two-storey foyer sets the tone for the spacious and elegant interior. The living room overlooks the front gardens, while the formal dining room opens up a sunken two-storey sun room that is flooded with natural light. The sunken family room features a wood burning fireplace, which adds to the cozy atmosphere of the home. The gourmet kitchen is a chef's dream, with granite counters, island with breakfast bar, built-in desk, S/S appliances, and a bright breakfast area with a walk-out to the patio. Other notable features include wide-plank hardwood floors throughout the main and upper levels, extensive crown moldings, French doors, oak staircases with wrought iron pickets, and patterned concrete driveway, front walkway and patio.
Location
Province ON
County Halton
Community River Oaks
Area Halton
Zoning RL5
Rooms
Family Room Yes
Basement Full, Unfinished
Kitchen 1
Interior
Cooling Central Air
Exterior
Parking Features Private Double
Garage Spaces 2.0
Pool None
Lot Frontage 50.85
Lot Depth 116.9
Total Parking Spaces 6
Others
ParcelsYN No
Read Less Info
Want to know what your home might be worth? Contact us for a FREE valuation!

Our team is ready to help you sell your home for the highest possible price ASAP
"My job is to find and attract mastery-based agents to the office, protect the culture, and make sure everyone is happy! "






