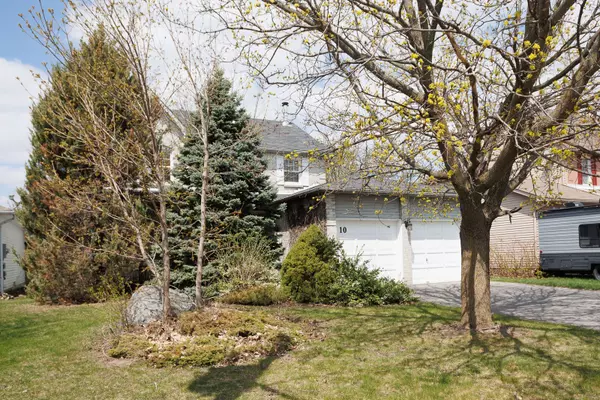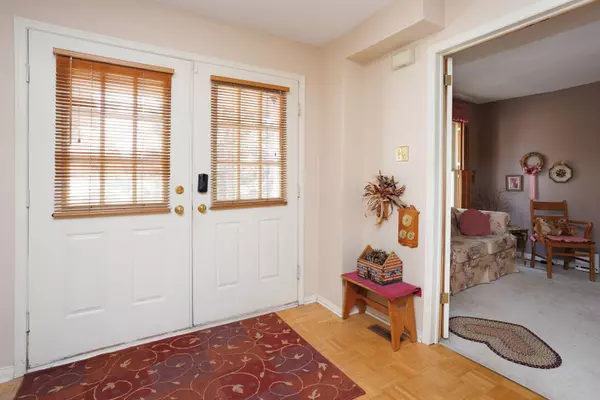$645,000
$639,900
0.8%For more information regarding the value of a property, please contact us for a free consultation.
3 Beds
3 Baths
SOLD DATE : 06/28/2023
Key Details
Sold Price $645,000
Property Type Single Family Home
Sub Type Detached
Listing Status Sold
Purchase Type For Sale
Approx. Sqft 1500-2000
Subdivision Lindsay
MLS Listing ID X5947940
Sold Date 06/28/23
Style 2-Storey
Bedrooms 3
Annual Tax Amount $3,705
Tax Year 2022
Property Sub-Type Detached
Property Description
This charming 2 storey home is nestled in Lindsay's North Ward & is perfect for those seeking comfort and convenience. The main level features a spacious front foyer with double hung doors, bright eat-in kitchen with sliding doors leading to fully fenced and private yard with mature trees, cozy family room with wood burning fireplace, formal living/dining room combo, 2 pc bath and main floor laundry/mud room, leading to double car garage. Upstairs, you will find an oversized primary bedroom with walk-in closet, 4pc ensuite and plenty of space to unwind, along with two additional bedrooms and another 4pc bath for the kids or guests. The fully finished basement provides so many options for relaxing, working or entertaining. Located in a family-friendly neighbourhood, this home is just a short distance from all local amenities such as shops, schools, restaurants, parks, trails and much more. This may just be the perfect place to create a lifetime of memories with your family & loved ones!
Location
Province ON
County Kawartha Lakes
Community Lindsay
Area Kawartha Lakes
Zoning R2
Rooms
Family Room Yes
Basement Full
Kitchen 1
Interior
Cooling Central Air
Exterior
Parking Features Private Double
Garage Spaces 2.0
Pool None
Lot Frontage 50.97
Lot Depth 120.4
Total Parking Spaces 6
Read Less Info
Want to know what your home might be worth? Contact us for a FREE valuation!

Our team is ready to help you sell your home for the highest possible price ASAP
"My job is to find and attract mastery-based agents to the office, protect the culture, and make sure everyone is happy! "






