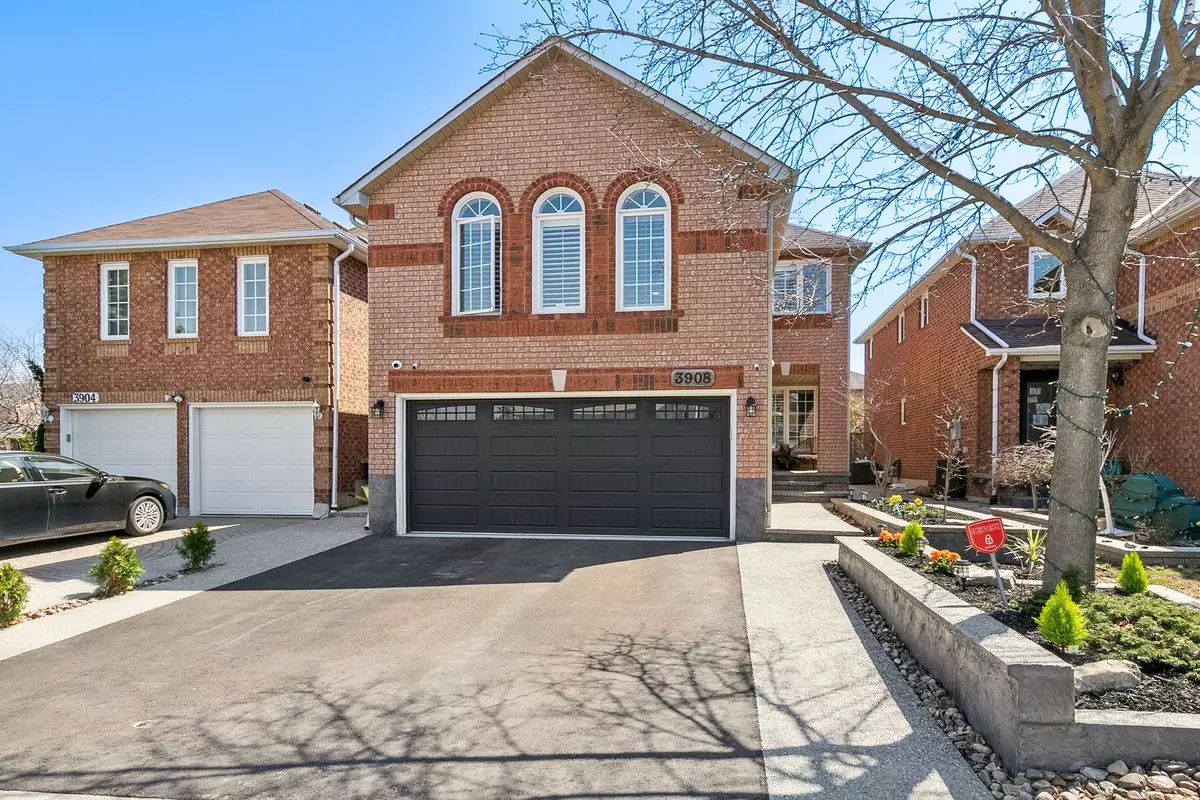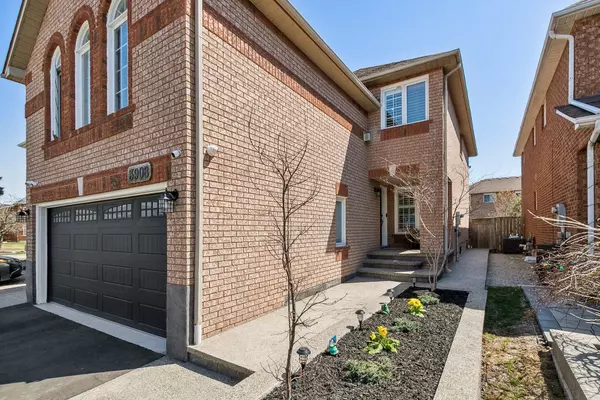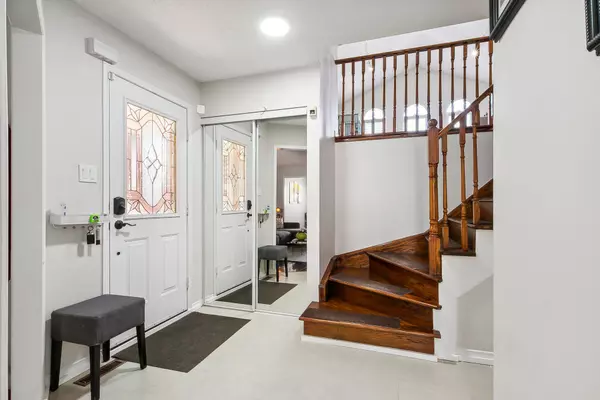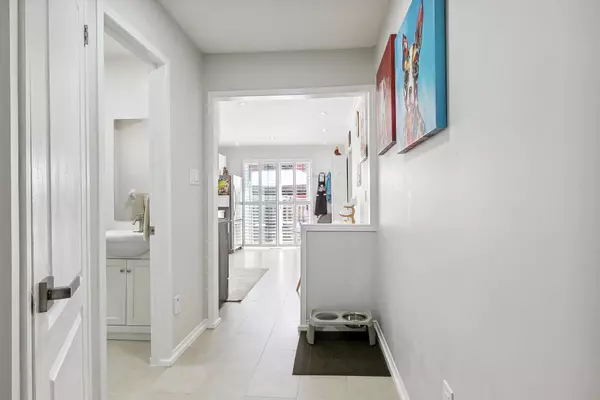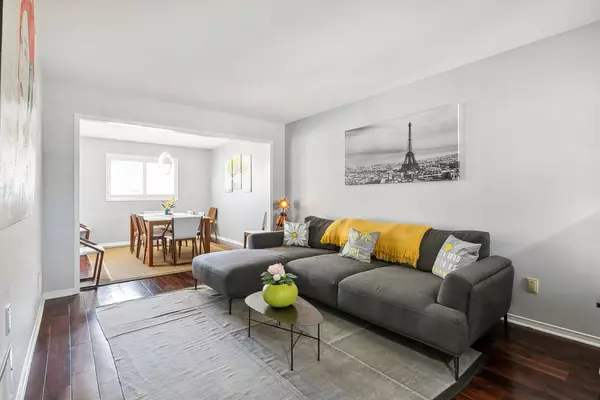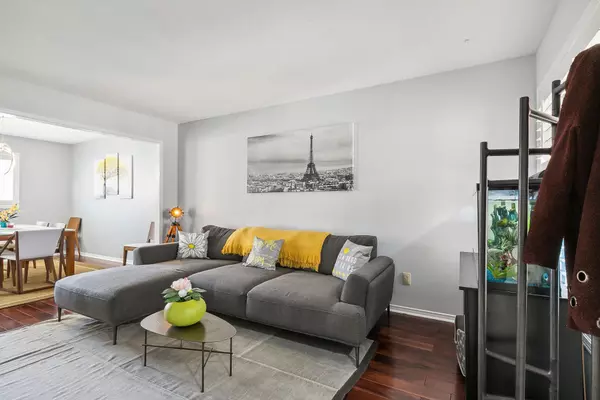$1,322,000
$1,149,000
15.1%For more information regarding the value of a property, please contact us for a free consultation.
4 Beds
3 Baths
SOLD DATE : 06/23/2023
Key Details
Sold Price $1,322,000
Property Type Single Family Home
Sub Type Detached
Listing Status Sold
Purchase Type For Sale
Approx. Sqft 2000-2500
Subdivision Lisgar
MLS Listing ID W5931872
Sold Date 06/23/23
Style 2-Storey
Bedrooms 4
Annual Tax Amount $5,219
Tax Year 2022
Property Sub-Type Detached
Property Description
This beautiful all brick home w/ separate family room has been renovated throughout and has approx. 3000Sqft of living space, including finished bsmnt. Come home to a Maintenance free property with gorgeous curb appeal ft. 3+1 Bedrooms, 3 fully renovated bthrms, a conveniently located main flr updated laundry room w/ storage & entrance in the home from garage. The New asphalt driveway and new exposed aggregate walkway with garden beds leads you to a sun-filled updated main flr w/ new tile throughout, combined living/dining is open to new kitchen w/ new quartz countertops, pantry & S/S appliances featuring a walk-out to an amazing oasis backyard w/ new interlock patio ft. sep BBQ space, green space & more! A few steps up from the main flr is a breathtaking family rm ft. vaulted ceilings & cozy fireplace perfect for every family gathering. Large master bdrm w/ walk-in closet & new ensuite. Move-In Ready! Located in family friendly Lisgar minutes from schools, 407/401/GO, shopping & more!
Location
Province ON
County Peel
Community Lisgar
Area Peel
Rooms
Family Room Yes
Basement Finished, Full
Kitchen 1
Separate Den/Office 1
Interior
Cooling Central Air
Exterior
Parking Features Private
Garage Spaces 2.0
Pool None
Lot Frontage 31.99
Lot Depth 108.27
Total Parking Spaces 5
Read Less Info
Want to know what your home might be worth? Contact us for a FREE valuation!

Our team is ready to help you sell your home for the highest possible price ASAP
"My job is to find and attract mastery-based agents to the office, protect the culture, and make sure everyone is happy! "

