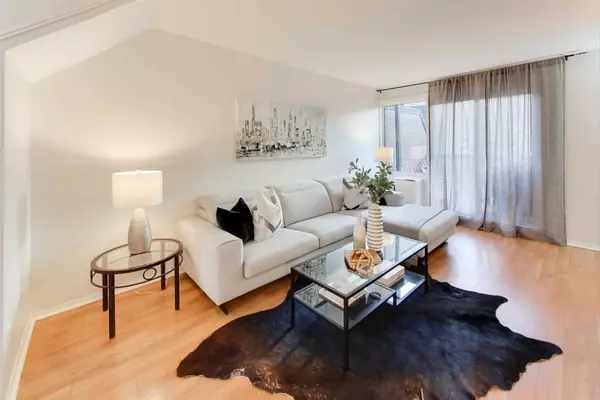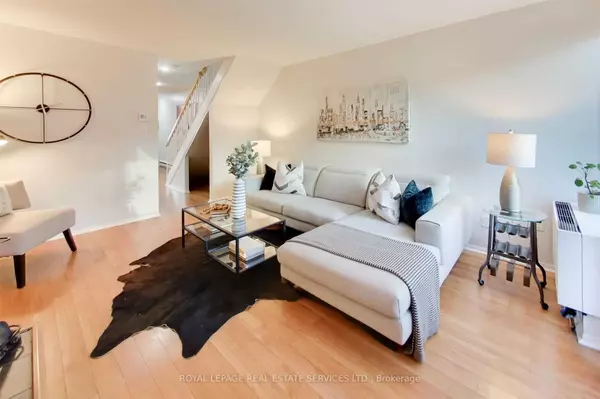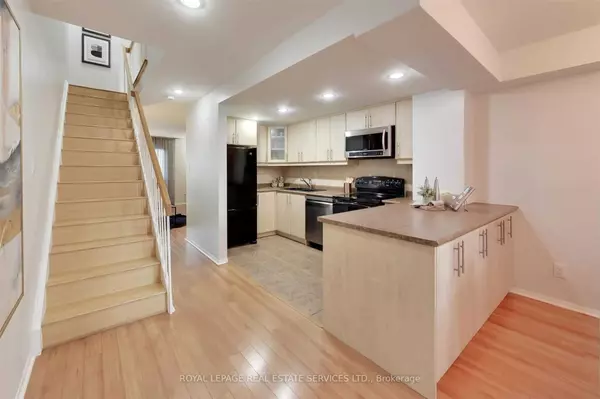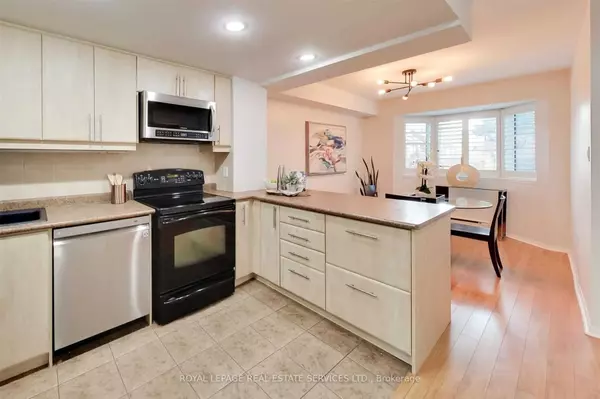$955,000
$838,000
14.0%For more information regarding the value of a property, please contact us for a free consultation.
3 Beds
2 Baths
SOLD DATE : 06/01/2023
Key Details
Sold Price $955,000
Property Type Condo
Sub Type Condo Townhouse
Listing Status Sold
Purchase Type For Sale
Approx. Sqft 1400-1599
Subdivision Niagara
MLS Listing ID C6029129
Sold Date 06/01/23
Style 3-Storey
Bedrooms 3
HOA Fees $1,080
Annual Tax Amount $3,305
Tax Year 2022
Property Sub-Type Condo Townhouse
Property Description
Located In One Of Toronto's Best Neighbourhoods, This Townhouse Boasts Large Living In The City. Over 1400 Sqft Of Living Space Over Three Levels, This Townhome Is Both Functional & Comfortable. The Main Level Is Flooded W/ East & West Light, Featuring Large & Bright Kitchen W/ Eat-In Dining Room, Grand Living Room W/ Wood Fireplace & Walkout To Balcony & Bbq . Top Floors Feature A Large Primary W/ Office Extension, 2nd Bedroom & A Versatile Loft Style Space/3rd Bedroom W/ Closet. With This Townhome You Have Access To 'The Summit' Amenities, Which Is Well-Known For Its Outstanding Recreational Facilities, Grand Private & Landscaped Grounds, Outdoor & Indoor Pool, And Trainer Quality Gym; Making This The Ideal Choice For Those Who Value An Active And Spacious Lifestyle In The City. Prime Location Well Connected To Ttc, The Best Bars & Restaurants, Public Parks, Fashion & Entertainment Districts & Downtown Office, This Townhome Has It All.
Location
Province ON
County Toronto
Community Niagara
Area Toronto
Rooms
Family Room No
Basement None
Kitchen 1
Separate Den/Office 1
Interior
Cooling Wall Unit(s)
Exterior
Parking Features Underground
Garage Spaces 1.0
Amenities Available BBQs Allowed, Concierge, Gym, Indoor Pool, Outdoor Pool, Visitor Parking
Exposure East West
Total Parking Spaces 1
Building
Locker None
Others
Senior Community Yes
Pets Allowed Restricted
Read Less Info
Want to know what your home might be worth? Contact us for a FREE valuation!

Our team is ready to help you sell your home for the highest possible price ASAP
"My job is to find and attract mastery-based agents to the office, protect the culture, and make sure everyone is happy! "






