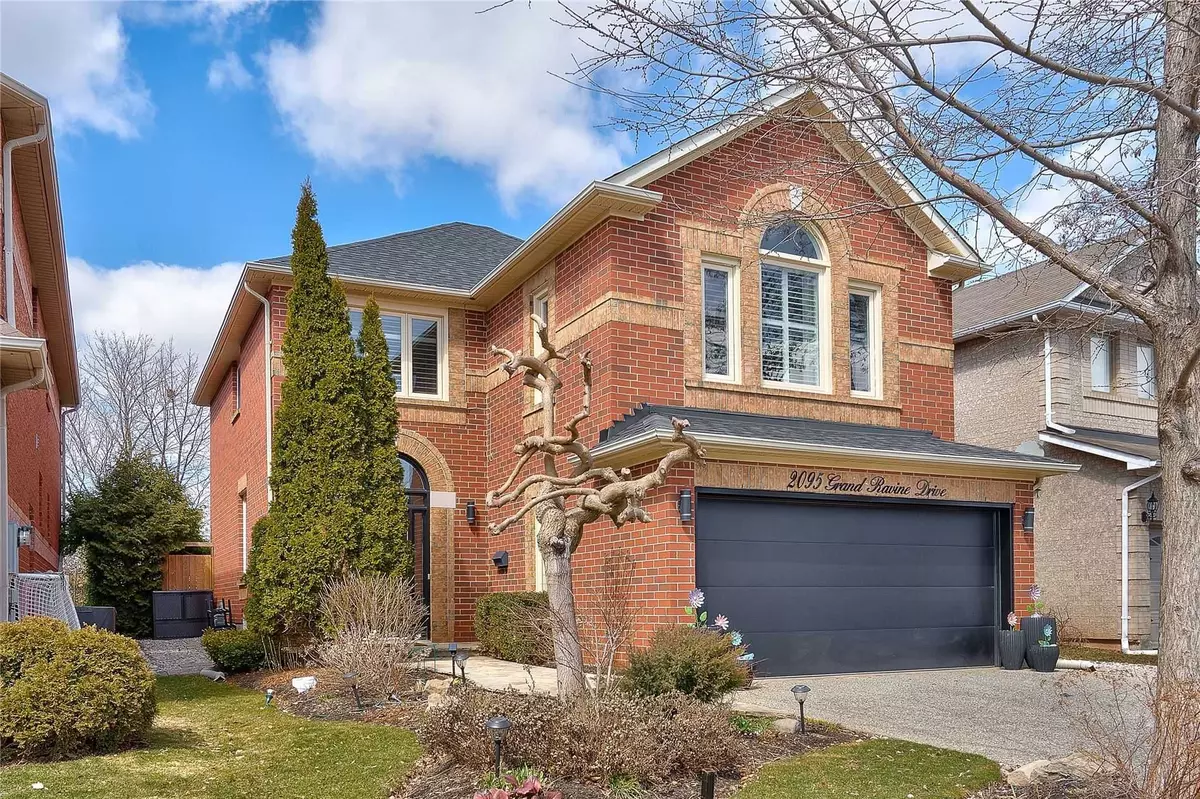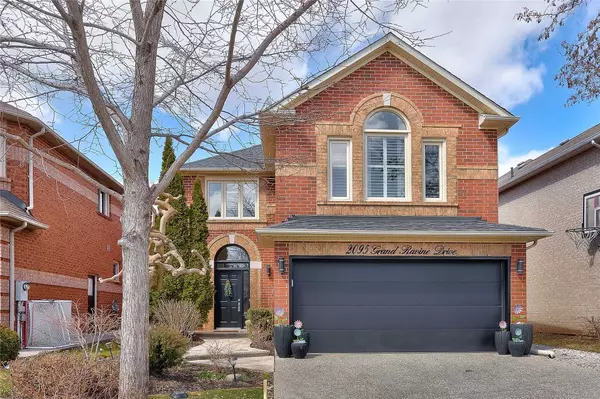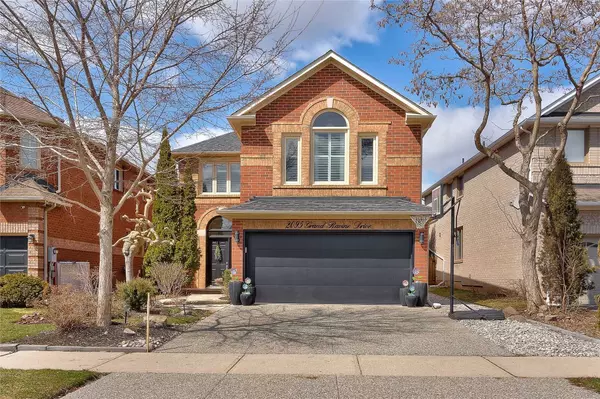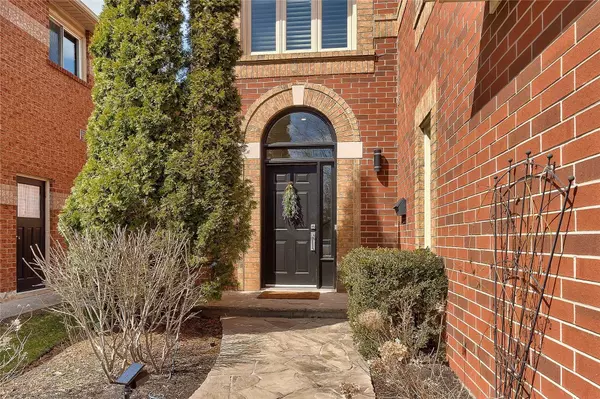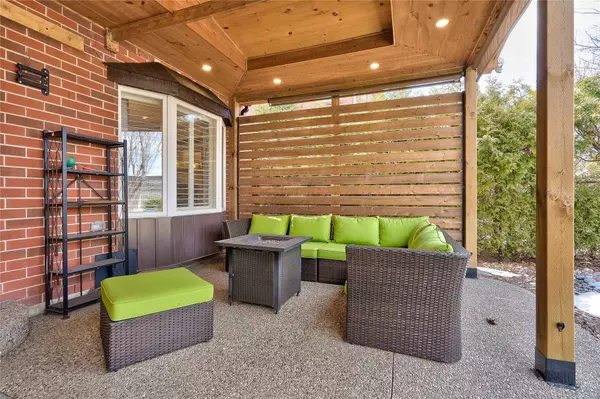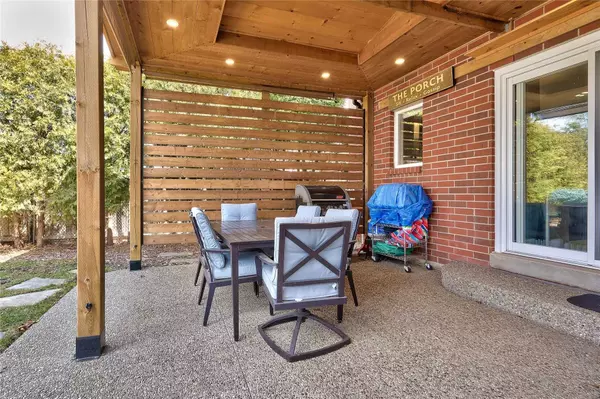$1,730,000
$1,599,000
8.2%For more information regarding the value of a property, please contact us for a free consultation.
4 Beds
4 Baths
SOLD DATE : 05/30/2023
Key Details
Sold Price $1,730,000
Property Type Single Family Home
Sub Type Detached
Listing Status Sold
Purchase Type For Sale
Approx. Sqft 2000-2500
Subdivision River Oaks
MLS Listing ID W6001869
Sold Date 05/30/23
Style 2-Storey
Bedrooms 4
Annual Tax Amount $5,192
Tax Year 2022
Property Sub-Type Detached
Property Description
Bright And Spacious Alterra Built Home In River Oaks Just Steps To Post's Comers And St Andrew Schools. Unique Open Concept Main Level Plus A Large Loft Style Family Room And 3 Bedrooms On The Upper Level (Originally 4 Bedroom Converted To Spacious His/Hers Walk-In Closet). The Updated Kitchen With Walk-In Pantry, Heated Floors, Custom Island And Kitchen Aid Stainless Streel Appliances Including Gas Stove! The Family Room Has Vaulted Ceilings, Huge Windows And A Gas Fireplace. The Primary Bedroom Enjoys A Spacious Walk-In Closet Plus A Deluxe Ensuite Bath With A Walk-In Shower. Large Main Bath With Free Standing Tub & Separate Walk-In Shower. Harwood Floors Throughout And Oak Staircase To Upper Level. Main Floor Laundry With Direct Access To Garage. Finished Lower Level Has Recreation Room, 4th Bedroom, 3 Pc Bathroom With Heated Floors And Shower. Beautifully Landscaped Front And Back. Flagstone Walkway. Private Backyard With Exposed Aggergate Concrete Floors And Large Covered Patio.
Location
Province ON
County Halton
Community River Oaks
Area Halton
Rooms
Family Room Yes
Basement Finished, Full
Kitchen 1
Separate Den/Office 1
Interior
Cooling Central Air
Exterior
Parking Features Private Double
Garage Spaces 2.0
Pool None
Lot Frontage 39.43
Lot Depth 111.73
Total Parking Spaces 4
Others
Senior Community Yes
Read Less Info
Want to know what your home might be worth? Contact us for a FREE valuation!

Our team is ready to help you sell your home for the highest possible price ASAP
"My job is to find and attract mastery-based agents to the office, protect the culture, and make sure everyone is happy! "

