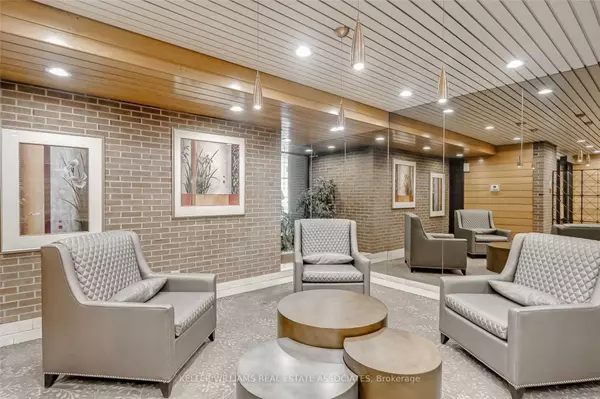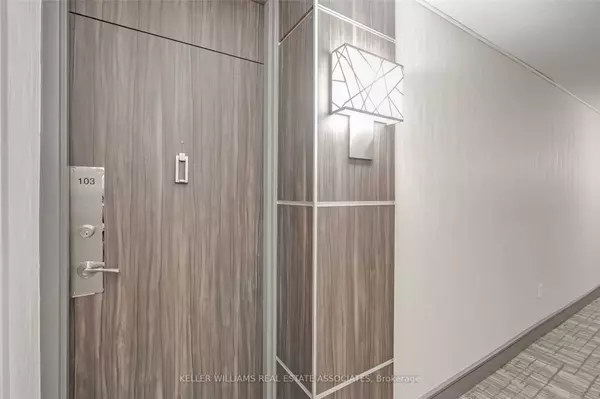$650,000
$659,900
1.5%For more information regarding the value of a property, please contact us for a free consultation.
2 Beds
2 Baths
SOLD DATE : 04/28/2023
Key Details
Sold Price $650,000
Property Type Condo
Sub Type Condo Apartment
Listing Status Sold
Purchase Type For Sale
Approx. Sqft 1000-1199
Subdivision Rockcliffe-Smythe
MLS Listing ID W5983329
Sold Date 04/28/23
Style Apartment
Bedrooms 2
HOA Fees $817
Annual Tax Amount $1,940
Tax Year 2022
Property Sub-Type Condo Apartment
Property Description
Rare Garden Suite In Lambton Square! This Beautiful & Bright Updated 2 Bdrm, 2 Full Bthrm Main Floor Corner Unit Has Its Own Covered Garden Terrace! Enjoy The Privacy Of Having No Neighbours Below Or To One Side! Renovated Kitchen W/Quartz Counters, Stainless Appliances, Soft Closing Deep Pot Drawers, Backsplash, Motion-Activated Under-Cabinet Lighting. Walkout To The Terrace From The Huge Living Room W/Wall To Wall Windows. Primary Bedroom Features Lge W/In Closet And A Beautifully Updated 4-Piece Ensuite. Large Second Bedroom Boasts An Extra-Large Mirrored Closet And A Large Window. Newly Painted. New Upgraded Vinyl Plank Flooring, Baseboards, 2 Updated Bathrooms. Ensuite Laundry, 1 Great Parking Space Close To Entrance Door And A Spacious Locker. The Well-Managed & Impeccably Maintained Building W/Beautifully Renovated Hallways, A Stunning Lobby And Convenient Pad Openers On Interior Doors. Pictuesque Humber River Setting Close To James Gardens And Lambton Golf & Country Club!
Location
Province ON
County Toronto
Community Rockcliffe-Smythe
Area Toronto
Rooms
Family Room No
Basement None
Main Level Bedrooms 1
Kitchen 1
Interior
Cooling Central Air
Exterior
Parking Features Underground
Garage Spaces 1.0
Amenities Available Exercise Room, Outdoor Pool, Party Room/Meeting Room, Visitor Parking
Exposure South
Total Parking Spaces 1
Building
Locker Owned
Others
Senior Community Yes
Pets Allowed Restricted
Read Less Info
Want to know what your home might be worth? Contact us for a FREE valuation!

Our team is ready to help you sell your home for the highest possible price ASAP
"My job is to find and attract mastery-based agents to the office, protect the culture, and make sure everyone is happy! "






