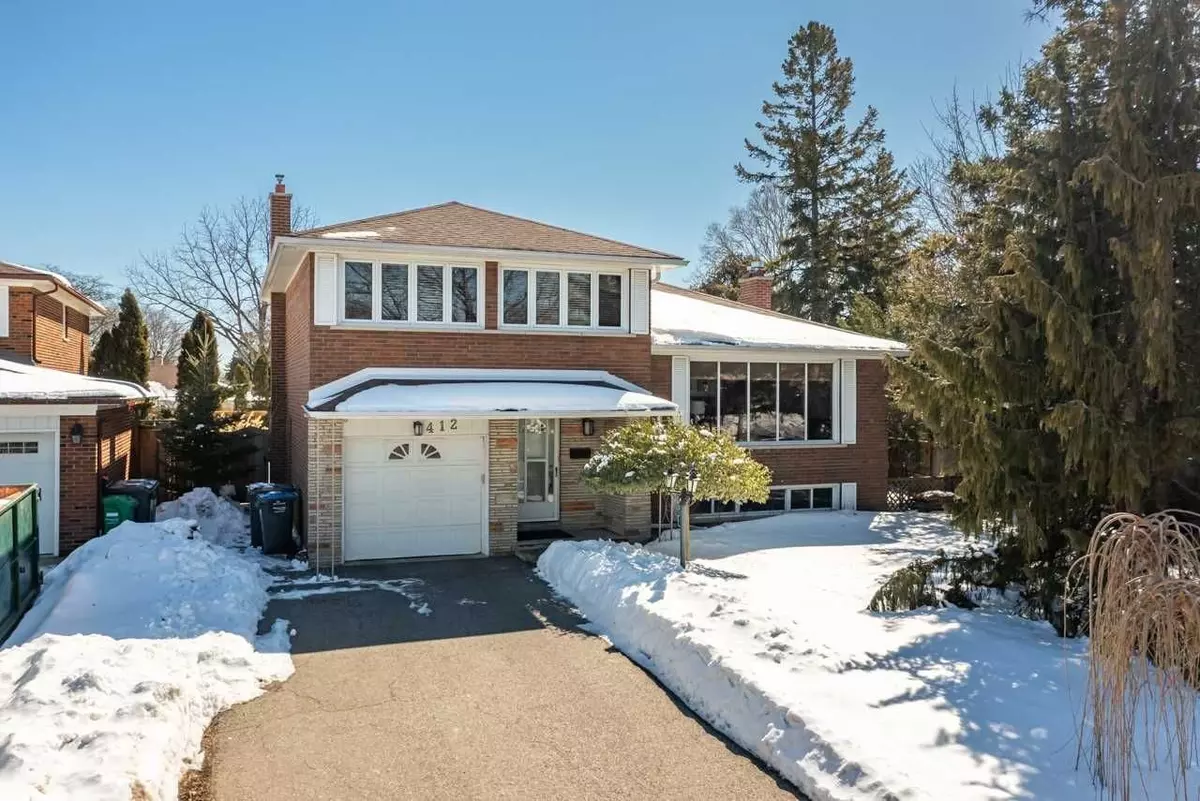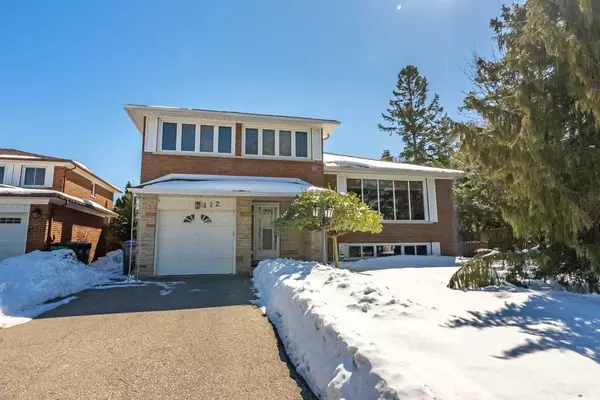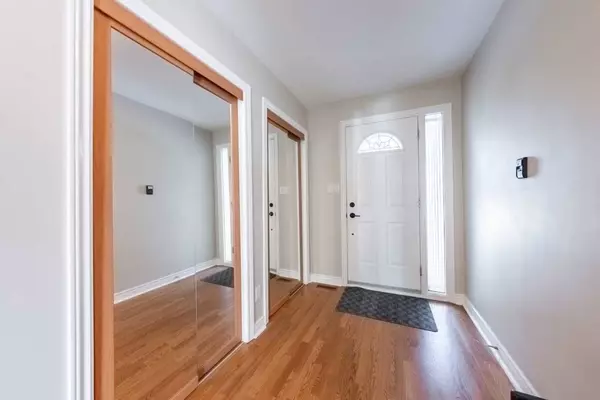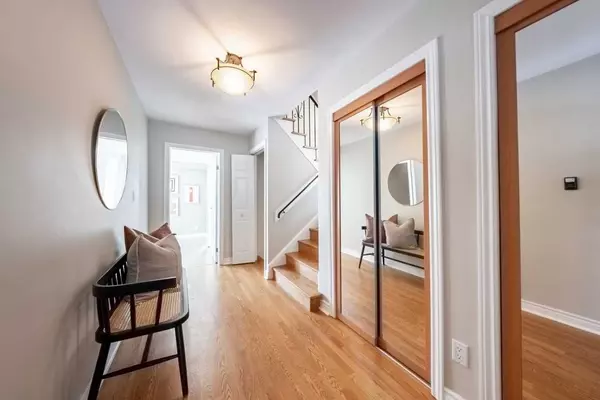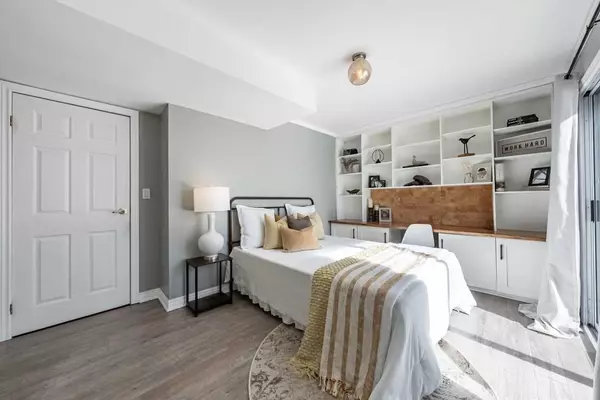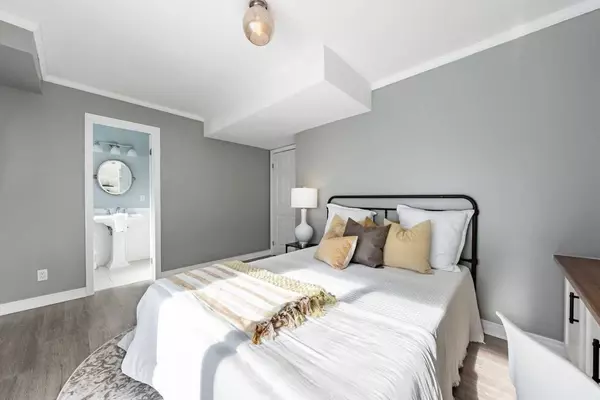$1,415,000
$1,439,777
1.7%For more information regarding the value of a property, please contact us for a free consultation.
4 Beds
2 Baths
SOLD DATE : 05/01/2023
Key Details
Sold Price $1,415,000
Property Type Single Family Home
Sub Type Detached
Listing Status Sold
Purchase Type For Sale
Approx. Sqft 1500-2000
Subdivision Cooksville
MLS Listing ID W5973371
Sold Date 05/01/23
Style Sidesplit 4
Bedrooms 4
Annual Tax Amount $6,388
Tax Year 2022
Property Sub-Type Detached
Property Description
Sold Firm - Awating Deposit. Spring Is Around The Corner, And You'll Want To Spring Into The Opportunity To Own This Beautiful Home In The Desirable Cooksville Neighbourhood Of Mississauga! This Stunning Property Boasts A Large Lot Measuring An Impressive 148.89 Feet Deep, Providing Ample Space For All Your Outdoor Activities, And Adventures. The Mature Trees Surrounding The Property Create A Peaceful And Serene Atmosphere, While Also Offering Privacy During The Warm Summer Months. The Backyard Oasis Is Truly A Highlight Of This Home, Featuring A Sparkling Swimming Pool And A Relaxing Hot Tub That Are Perfect For Entertaining Guests Or Enjoying A Quiet Evening With Family. Step Inside And You Will Be Greeted By A Bright And Spacious Interior That Exudes Warmth And Comfort. The Open Concept Living And Dining Area Is Ideal For Gatherings And Features Large Windows That Allow Natural Light To Flood The Space. The Modern Updated Kitchen Is Bright, Glamorous, And Specious.
Location
Province ON
County Peel
Community Cooksville
Area Peel
Rooms
Family Room No
Basement Finished, Full
Kitchen 1
Separate Den/Office 1
Interior
Cooling Central Air
Exterior
Parking Features Private Double
Garage Spaces 1.0
Pool Inground
Lot Frontage 43.19
Lot Depth 148.89
Total Parking Spaces 5
Others
Senior Community Yes
Read Less Info
Want to know what your home might be worth? Contact us for a FREE valuation!

Our team is ready to help you sell your home for the highest possible price ASAP
"My job is to find and attract mastery-based agents to the office, protect the culture, and make sure everyone is happy! "

