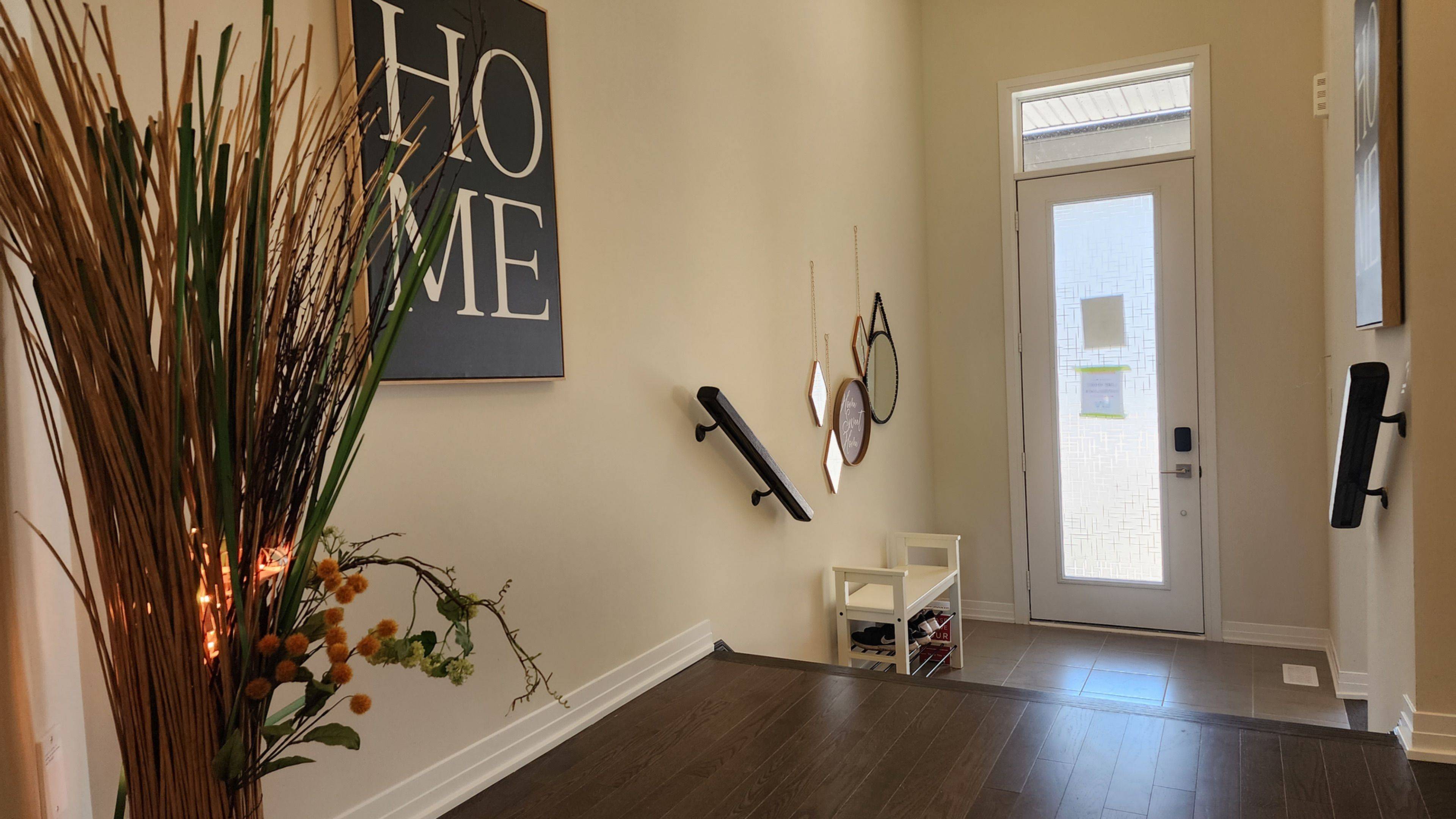5 Beds
4 Baths
5 Beds
4 Baths
Key Details
Property Type Single Family Home
Sub Type Detached
Listing Status Active
Purchase Type For Rent
Approx. Sqft 2500-3000
Subdivision West Shore
MLS Listing ID S12252154
Style 2-Storey
Bedrooms 5
Building Age New
Property Sub-Type Detached
Property Description
Location
Province ON
County Simcoe
Community West Shore
Area Simcoe
Body of Water Lake Simcoe
Rooms
Family Room Yes
Basement Unfinished, Full
Kitchen 1
Separate Den/Office 1
Interior
Interior Features Storage, Sump Pump, Atrium
Cooling Other
Fireplace No
Heat Source Gas
Exterior
Exterior Feature Porch, Recreational Area, Deck, Year Round Living
Parking Features Private Double, Other
Garage Spaces 2.0
Pool None
Waterfront Description Indirect,WaterfrontCommunity
Roof Type Asphalt Shingle
Topography Level
Road Frontage Public Road
Lot Frontage 65.54
Lot Depth 129.49
Total Parking Spaces 8
Building
Unit Features Place Of Worship,School,School Bus Route,Waterfront,Beach,Golf
Foundation Poured Concrete
Others
Security Features Carbon Monoxide Detectors,Heat Detector,Monitored,Smoke Detector,Other
"My job is to find and attract mastery-based agents to the office, protect the culture, and make sure everyone is happy! "






