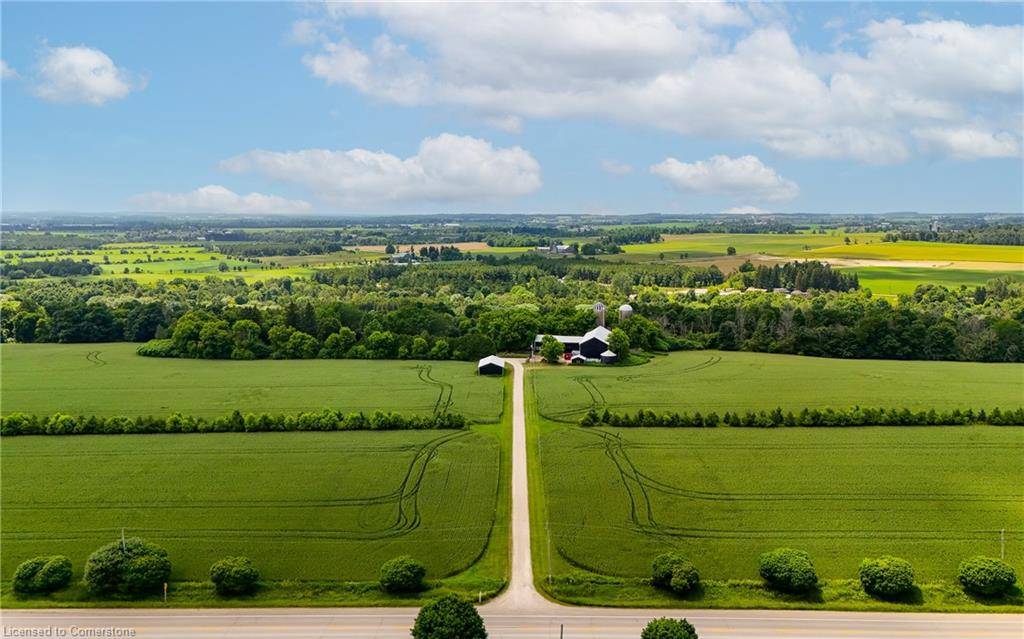4 Beds
3 Baths
3,263 SqFt
4 Beds
3 Baths
3,263 SqFt
Key Details
Property Type Single Family Home
Sub Type Detached
Listing Status Active
Purchase Type For Sale
Square Footage 3,263 sqft
Price per Sqft $1,527
MLS Listing ID 40744161
Style Two Story
Bedrooms 4
Full Baths 2
Half Baths 1
Abv Grd Liv Area 4,724
Annual Tax Amount $4,644
Property Sub-Type Detached
Source Waterloo Region
Property Description
Location
Province ON
County Wellington
Area Centre Wellington
Zoning A
Direction FROM ELORA, FOLLOW WELLINGTON ROAD 21 PASSED ELEMENTS CASINO, PASSED ELORA GORGE ENTRANCE, PROPERTY IS ON RIGHT HAND SIDE.
Rooms
Other Rooms Barn(s), Storage, Workshop
Basement Full, Partially Finished
Bedroom 2 4
Kitchen 1
Interior
Heating Geothermal
Cooling Central Air
Fireplaces Number 4
Fireplaces Type Propane, Wood Burning
Fireplace Yes
Appliance Water Softener, Dishwasher, Dryer, Refrigerator, Stove, Washer
Exterior
Exterior Feature Landscaped
Parking Features Detached Garage, Gravel
Garage Spaces 3.0
Utilities Available Electricity Connected, Garbage/Sanitary Collection, Propane
Waterfront Description River,Direct Waterfront,Pond,West,River Access,Access to Water,Lake/Pond
View Y/N true
View Pond, River
Roof Type Asphalt Shing
Porch Porch
Garage Yes
Building
Lot Description Rural, Rectangular, Greenbelt
Faces FROM ELORA, FOLLOW WELLINGTON ROAD 21 PASSED ELEMENTS CASINO, PASSED ELORA GORGE ENTRANCE, PROPERTY IS ON RIGHT HAND SIDE.
Foundation Poured Concrete
Sewer Septic Tank
Water Dug Well
Architectural Style Two Story
Structure Type Board & Batten Siding,Stone
New Construction No
Others
Senior Community No
Tax ID 714950092
Ownership Freehold/None
Virtual Tour https://media.picturesofonehouse.ca/sites/nxvwnkg/unbranded
"My job is to find and attract mastery-based agents to the office, protect the culture, and make sure everyone is happy! "






