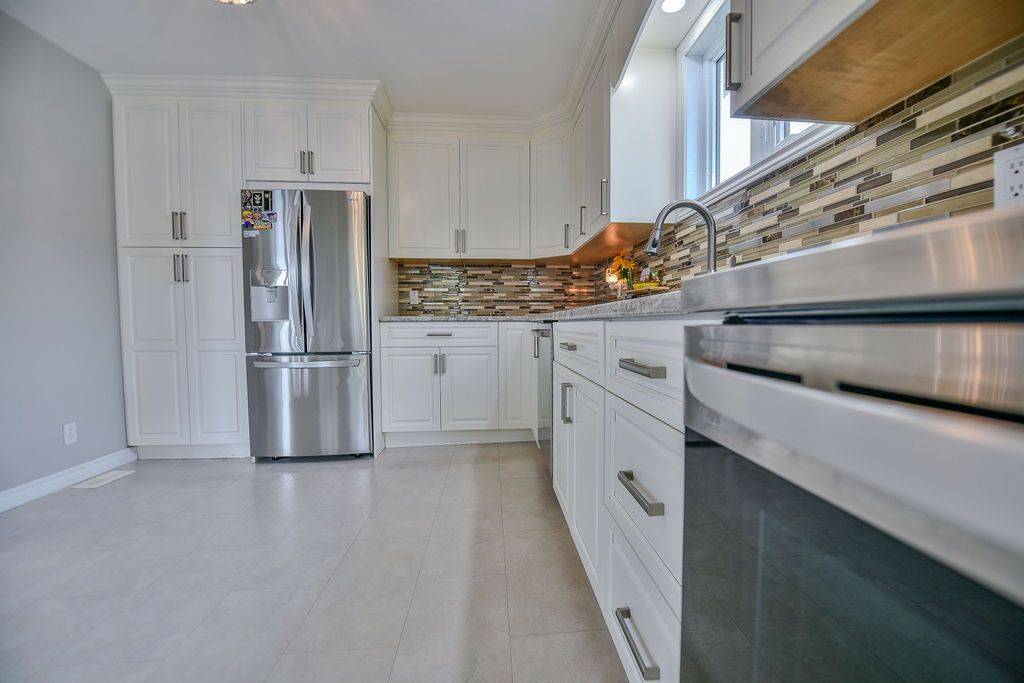5 Beds
2 Baths
5 Beds
2 Baths
Key Details
Property Type Single Family Home
Sub Type Detached
Listing Status Active
Purchase Type For Sale
Approx. Sqft 1100-1500
Subdivision Tm - Tnw - Algonquin To Jubilee
MLS Listing ID T12226499
Style Bungalow
Bedrooms 5
Annual Tax Amount $4,117
Tax Year 2025
Property Sub-Type Detached
Property Description
Location
Province ON
County Cochrane
Community Tm - Tnw - Algonquin To Jubilee
Area Cochrane
Zoning NA-R3
Rooms
Family Room No
Basement Full, Finished
Kitchen 1
Separate Den/Office 2
Interior
Interior Features Carpet Free, Storage, On Demand Water Heater, Primary Bedroom - Main Floor
Cooling Central Air
Inclusions Fridge, stove, washer, dryer.
Exterior
Exterior Feature Deck, Hot Tub
Parking Features Private Double
Garage Spaces 1.0
Pool Above Ground
Roof Type Asphalt Shingle
Lot Frontage 43.75
Lot Depth 124.19
Total Parking Spaces 6
Building
Foundation Concrete Block
Others
Senior Community Yes
"My job is to find and attract mastery-based agents to the office, protect the culture, and make sure everyone is happy! "






