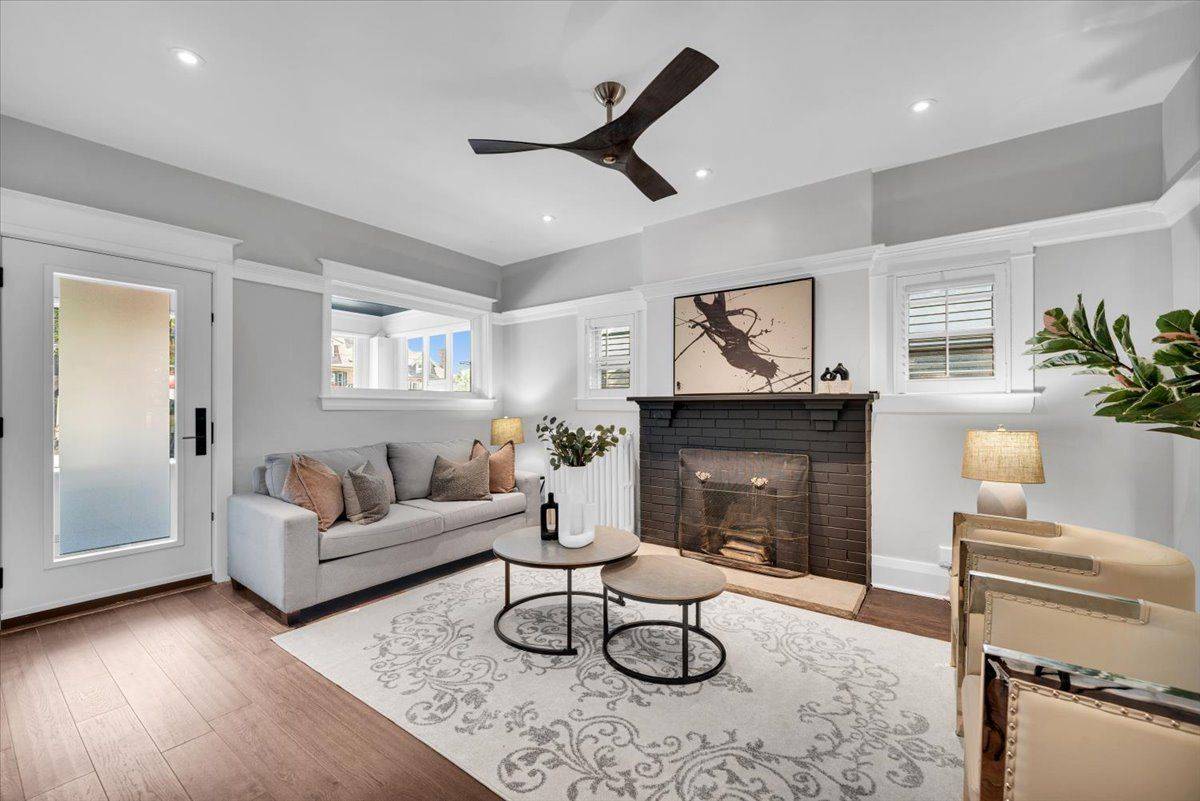Welcome to 206 Howard Park Avenue, a rare blend of character, comfort, and thoughtful upgrades in one of Torontos most beloved neighbourhoods, just steps from High Park. This stately 4-bed, 4-bath detached home has been meticulously renovated while preserving the warmth and soul of its early 20th-century origins. Rich wood trim, striking stained-glass windows, original exposed brick, and a wood-burning fireplace anchor the living and dining rooms with timeless charm.The main floor offers a functional, light-filled layout with spacious principal rooms and hardwood flooring throughout. The renovated kitchen is a standout featuring a striking mix of textures with black patterned tile, a statement brick accent wall, open wood shelving, and sleek white cabinetry. A farmhouse sink, stainless steel appliances, and matte black fixtures give it a modern edge while staying true to the homes character. A walkout from the kitchen leads to a private backyard oasis with an upper deck, stone patio, mature trees, and multiple lounge areas perfect for relaxing or hosting outdoors. Upstairs, the king-sized primary suite feels like a peaceful treehouse retreat with floor-to-ceiling windows, a tranquil sitting area, walk-in closet, and a spa-like ensuite. All three additional bedrooms are generously sized, featuring their own closets and bright, beautiful windows. The main bathroom has been thoughtfully updated with modern tile-work, stylish fixtures, and a clean, contemporary feel. Laundry conveniently located on the 2nd level.The finished lower level includes a self-contained 1-bedroom apartment with a separate entrance, private laundry, and currently earns $1,955/month from a reliable, quiet tenant on a month-to-month term. Located in the coveted catchment for Howard Jr Public School and just steps to High Park, Roncesvalles Village, Keele Subway Station, King, College, Dundas Streetcars and top-rated amenities. Stylish, soulful, and move-in ready! Offers anytime!






