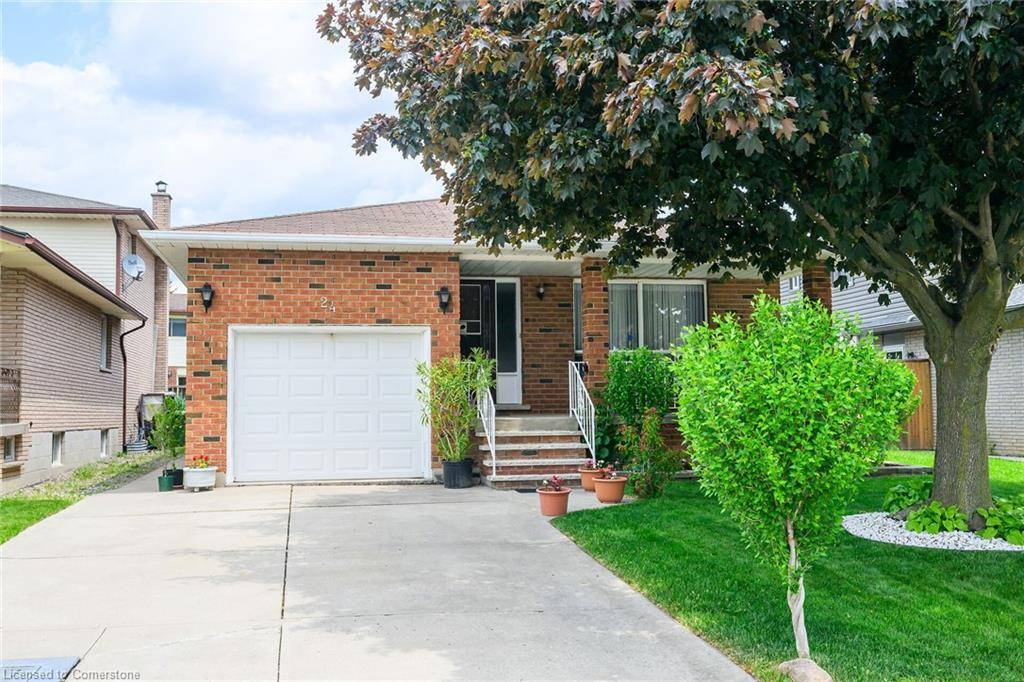4 Beds
2 Baths
1,376 SqFt
4 Beds
2 Baths
1,376 SqFt
OPEN HOUSE
Sun Jul 06, 2:00pm - 4:00pm
Key Details
Property Type Single Family Home
Sub Type Detached
Listing Status Active
Purchase Type For Sale
Square Footage 1,376 sqft
Price per Sqft $595
MLS Listing ID 40741668
Style Bungalow Raised
Bedrooms 4
Full Baths 2
Abv Grd Liv Area 2,752
Year Built 1986
Annual Tax Amount $5,126
Lot Size 3,920 Sqft
Acres 0.09
Property Sub-Type Detached
Source Hamilton - Burlington
Property Description
Location
Province ON
County Hamilton
Area 18 - Hamilton Mountain
Zoning C
Direction Located between Upper Wellington & Skylark Drive and between Limeridge Rd E & Jay Street
Rooms
Basement Separate Entrance, Full, Finished
Main Level Bedrooms 3
Kitchen 2
Interior
Interior Features High Speed Internet, Central Vacuum Roughed-in
Heating Forced Air, Natural Gas
Cooling Central Air
Fireplaces Type Electric
Fireplace Yes
Appliance Water Heater, Water Purifier, Dryer, Refrigerator, Stove, Washer
Laundry Laundry Room
Exterior
Exterior Feature Private Entrance
Parking Features Attached Garage, Garage Door Opener, Concrete, Inside Entry
Garage Spaces 1.0
Utilities Available Cable Connected, Cell Service, Electricity Connected, Fibre Optics, Garbage/Sanitary Collection, Natural Gas Connected, Recycling Pickup, Street Lights, Phone Connected
Roof Type Asphalt Shing
Porch Porch
Lot Frontage 40.03
Lot Depth 100.0
Garage Yes
Building
Lot Description Urban, Airport, Cul-De-Sac, Highway Access, Hospital, Library, Park, Place of Worship, Playground Nearby, Public Transit, Quiet Area, Rec./Community Centre, School Bus Route, Schools, Shopping Nearby
Faces Located between Upper Wellington & Skylark Drive and between Limeridge Rd E & Jay Street
Foundation Concrete Block
Sewer Sewer (Municipal)
Water Municipal
Architectural Style Bungalow Raised
Structure Type Brick
New Construction No
Schools
Elementary Schools Pauline Johnson Public & St. Micahel Catholic
High Schools St Jean De Brebeuf
Others
Senior Community No
Tax ID 169730153
Ownership Freehold/None
Virtual Tour https://www.myvisuallistings.com/vtnb/357065
"My job is to find and attract mastery-based agents to the office, protect the culture, and make sure everyone is happy! "






