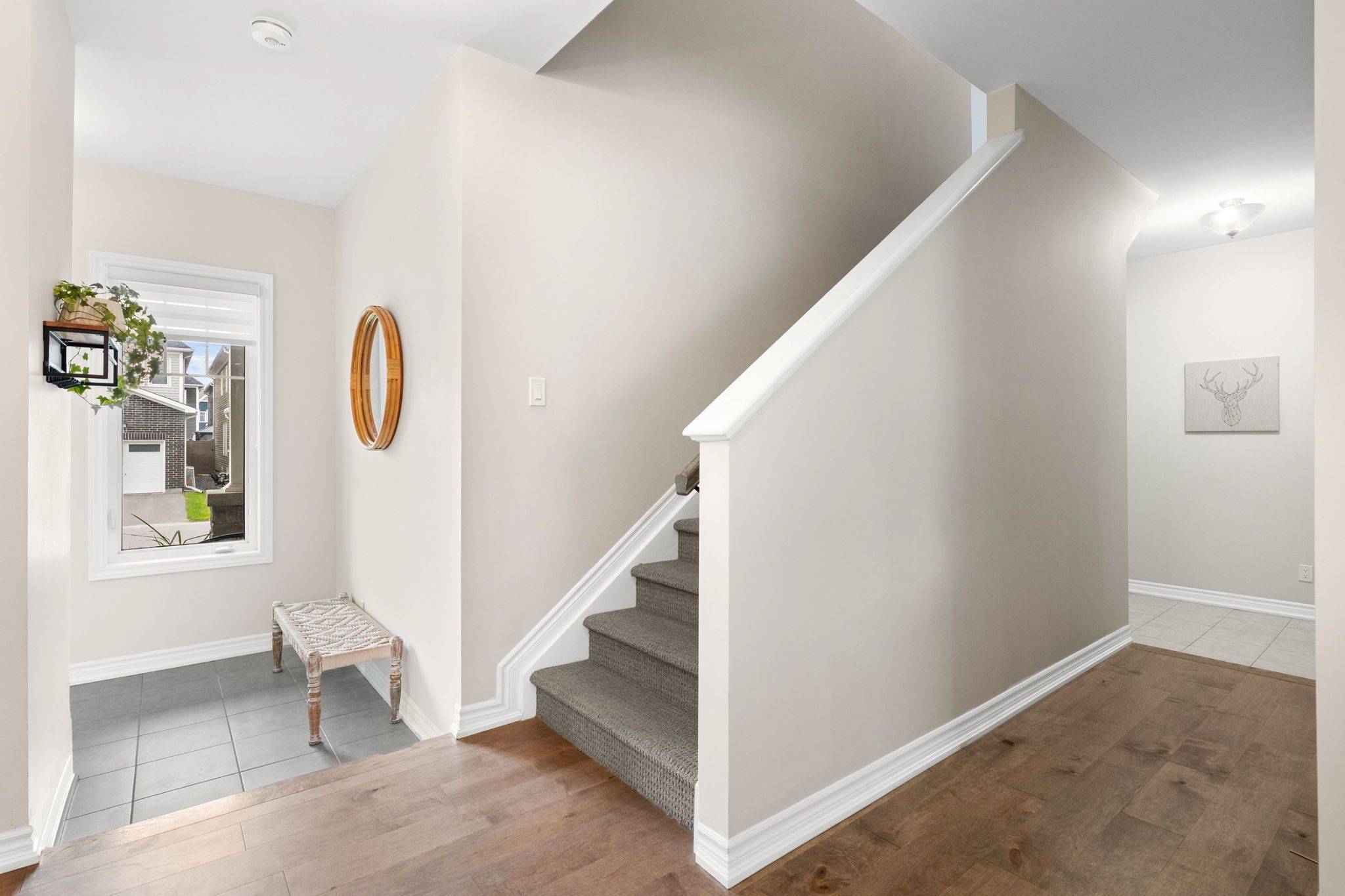4 Beds
4 Baths
4 Beds
4 Baths
Key Details
Property Type Single Family Home
Sub Type Detached
Listing Status Pending
Purchase Type For Sale
Approx. Sqft 2000-2500
Subdivision 8209 - Goulbourn Twp From Franktown Rd/South To Rideau
MLS Listing ID X12192724
Style 2-Storey
Bedrooms 4
Building Age 0-5
Annual Tax Amount $5,314
Tax Year 2024
Property Sub-Type Detached
Property Description
Location
Province ON
County Ottawa
Community 8209 - Goulbourn Twp From Franktown Rd/South To Rideau
Area Ottawa
Rooms
Family Room No
Basement Finished
Kitchen 1
Interior
Interior Features Auto Garage Door Remote
Cooling Central Air
Fireplace No
Heat Source Gas
Exterior
Parking Features Private
Garage Spaces 2.0
Pool None
Waterfront Description None
Roof Type Asphalt Shingle
Lot Frontage 36.0
Lot Depth 88.0
Total Parking Spaces 4
Building
Foundation Concrete
Others
ParcelsYN No
Virtual Tour https://listings.insideottawamedia.ca/sites/rxraoge/unbranded
"My job is to find and attract mastery-based agents to the office, protect the culture, and make sure everyone is happy! "






