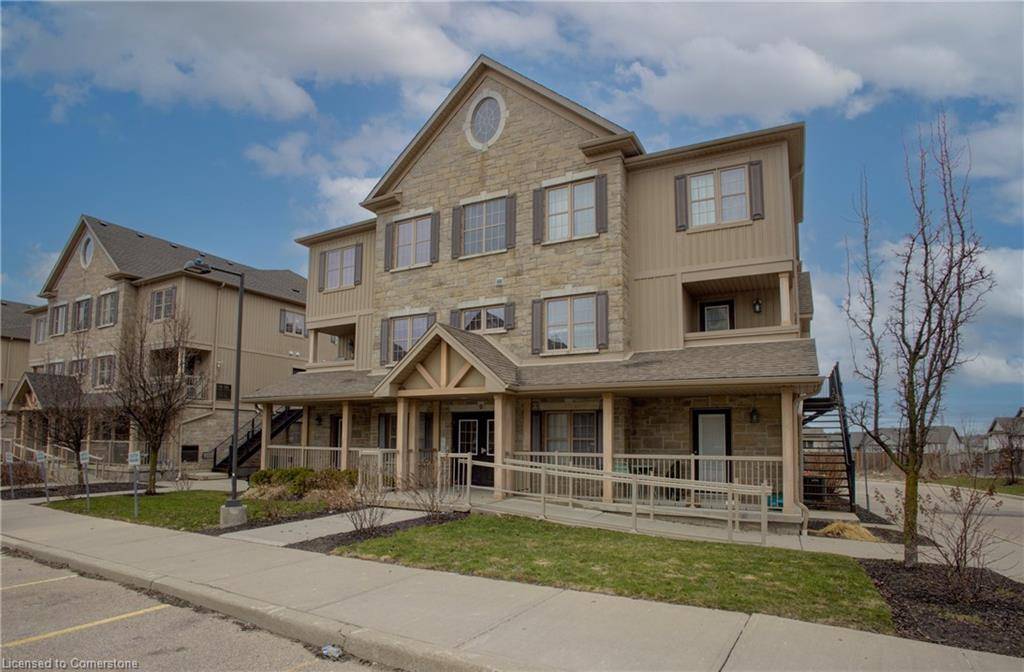1 Bed
1 Bath
650 SqFt
1 Bed
1 Bath
650 SqFt
OPEN HOUSE
Sun Jun 01, 2:00pm - 4:00pm
Key Details
Property Type Condo
Sub Type Condo/Apt Unit
Listing Status Active
Purchase Type For Sale
Square Footage 650 sqft
Price per Sqft $638
MLS Listing ID 40716569
Style 1 Storey/Apt
Bedrooms 1
Full Baths 1
HOA Fees $170/mo
HOA Y/N Yes
Abv Grd Liv Area 650
Year Built 2011
Annual Tax Amount $2,304
Property Sub-Type Condo/Apt Unit
Source Waterloo Region
Property Description
Location
Province ON
County Waterloo
Area 3 - Kitchener West
Zoning R9
Direction IRA NEEDLES BLVD EXPRESSWAY TO IRA NEEDLES TO HIGHLAND ROAD
Rooms
Basement None, Unfinished
Main Level Bedrooms 1
Kitchen 1
Interior
Interior Features Separate Hydro Meters
Heating Forced Air, Natural Gas
Cooling Central Air
Fireplace No
Appliance Water Heater, Dishwasher, Dryer, Microwave, Refrigerator, Stove
Laundry In-Suite
Exterior
Parking Features Asphalt, Exclusive
Garage Description Ground floor
Roof Type Asphalt Shing
Porch Open
Garage No
Building
Lot Description Urban, Corner Lot, Highway Access, Hospital, Library, Park, Place of Worship, Public Parking, Public Transit, Schools
Faces IRA NEEDLES BLVD EXPRESSWAY TO IRA NEEDLES TO HIGHLAND ROAD
Foundation Poured Concrete
Sewer Sewer (Municipal)
Water Municipal
Architectural Style 1 Storey/Apt
Structure Type Brick,Concrete,Stone,Vinyl Siding
New Construction No
Schools
Elementary Schools Sandhills P.S.St. Dominic Savio C.S.
High Schools Forest Heights C.I.Resurrection C.S.S.
Others
HOA Fee Include Insurance,Building Maintenance,C.A.M.,Common Elements,Parking,Trash,Snow Removal
Senior Community No
Tax ID 235270081
Ownership Condominium
"My job is to find and attract mastery-based agents to the office, protect the culture, and make sure everyone is happy! "






