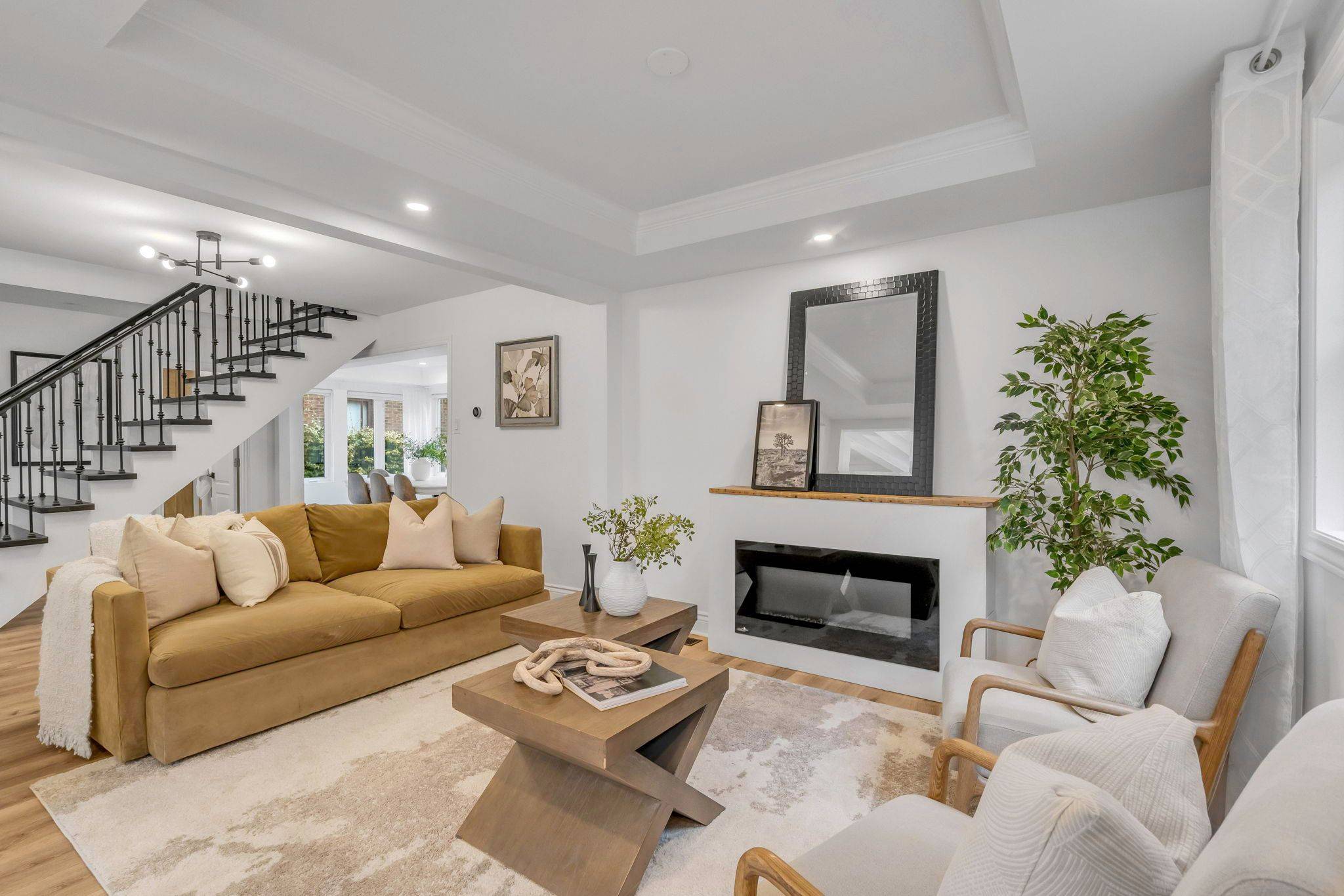GET MORE INFORMATION
$ 1,400,000
$ 1,149,000 21.8%
5 Beds
3 Baths
$ 1,400,000
$ 1,149,000 21.8%
5 Beds
3 Baths
Key Details
Sold Price $1,400,000
Property Type Single Family Home
Sub Type Detached
Listing Status Sold
Purchase Type For Sale
Approx. Sqft 2500-3000
Subdivision Long Branch
MLS Listing ID W12070586
Sold Date 04/19/25
Style 2-Storey
Bedrooms 5
Annual Tax Amount $6,416
Tax Year 2024
Property Sub-Type Detached
Property Description
Location
Province ON
County Toronto
Community Long Branch
Area Toronto
Rooms
Family Room Yes
Basement Finished, Half
Kitchen 1
Interior
Interior Features Carpet Free
Cooling Central Air
Fireplaces Type Electric
Exterior
Parking Features Circular Drive
Garage Spaces 1.0
Pool None
Roof Type Asphalt Shingle,Rolled
Lot Frontage 50.0
Lot Depth 125.0
Total Parking Spaces 5
Building
Foundation Concrete Block
Others
Senior Community Yes
"My job is to find and attract mastery-based agents to the office, protect the culture, and make sure everyone is happy! "






