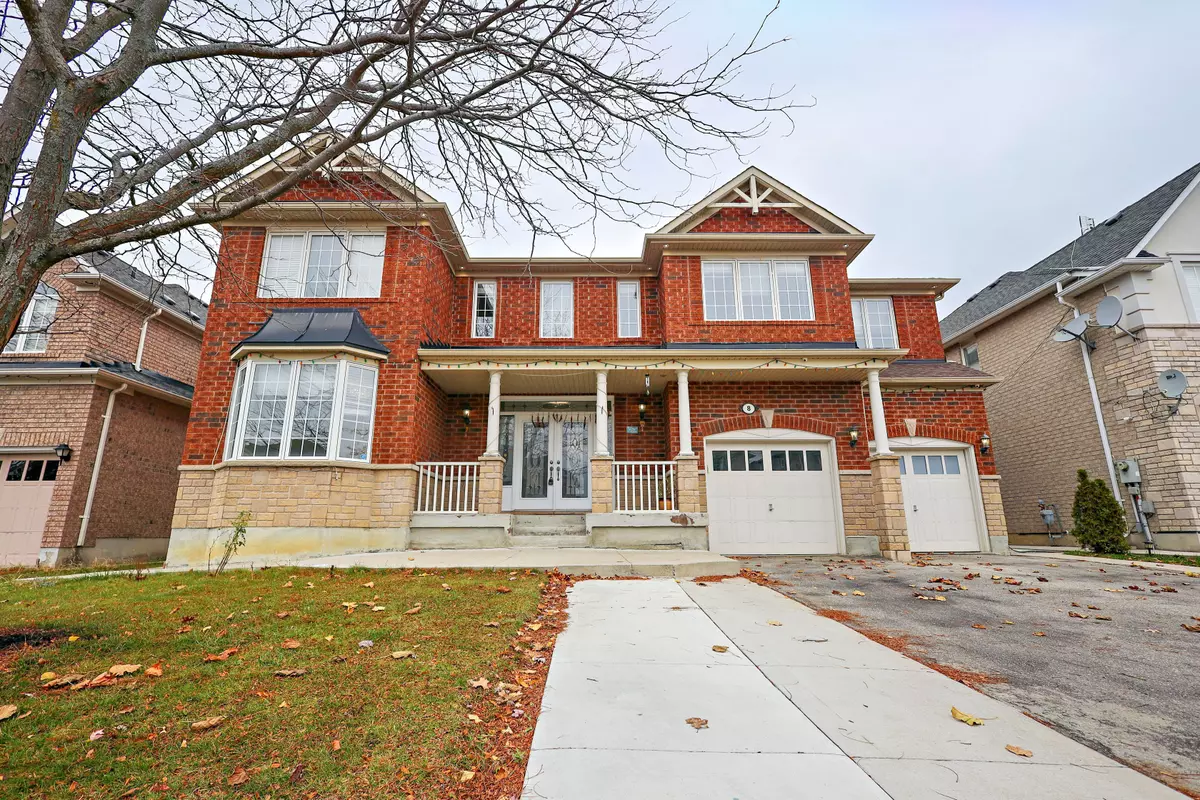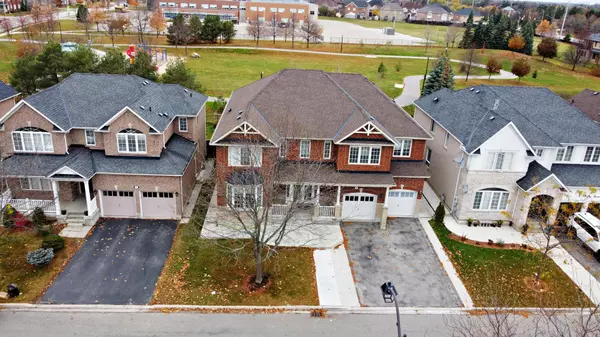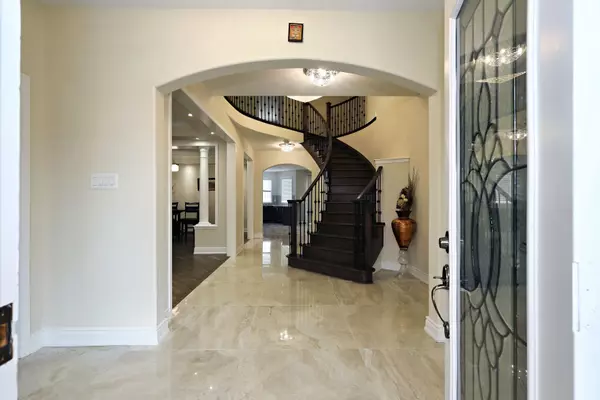REQUEST A TOUR If you would like to see this home without being there in person, select the "Virtual Tour" option and your agent will contact you to discuss available opportunities.
In-PersonVirtual Tour
$ 1,799,000
Est. payment | /mo
5 Beds
7 Baths
$ 1,799,000
Est. payment | /mo
5 Beds
7 Baths
Key Details
Property Type Single Family Home
Sub Type Detached
Listing Status Active
Purchase Type For Sale
Subdivision Vales Of Castlemore
MLS Listing ID W11992556
Style 2-Storey
Bedrooms 5
Annual Tax Amount $10,581
Tax Year 2024
Property Sub-Type Detached
Property Description
A stunning turn-key home in the prestigious neighbourhood of Vales of Castlemore. Luxuriously renovated from top to bottom, with close to 6000sf of living space, this home features a gourmet kitchen, an office, separate living, dining & family rooms, 5 bedrooms + entertainment/flex area, 2 finished basement units (one for you & other for rental potential!). Legal 2nd dwelling basement has 2 bedrooms, separate laundry & a separate entrance. This home has high-end finishes & upgrades (spent around $300k), lots of storage, no sidewalk, and ENDLESS possibilities to suit your needs. MUST SEE! :) **EXTRAS** All Existing Appliances, All Existing ELF's, All Existing Window coverings
Location
Province ON
County Peel
Community Vales Of Castlemore
Area Peel
Rooms
Family Room Yes
Basement Apartment, Separate Entrance
Kitchen 2
Separate Den/Office 2
Interior
Interior Features None
Cooling Central Air
Fireplace Yes
Heat Source Gas
Exterior
Garage Spaces 2.0
Pool None
Roof Type Asphalt Shingle
Lot Frontage 60.04
Lot Depth 64.0
Total Parking Spaces 7
Building
Foundation Poured Concrete
Listed by HOMELIFE/MIRACLE REALTY LTD
"My job is to find and attract mastery-based agents to the office, protect the culture, and make sure everyone is happy! "






