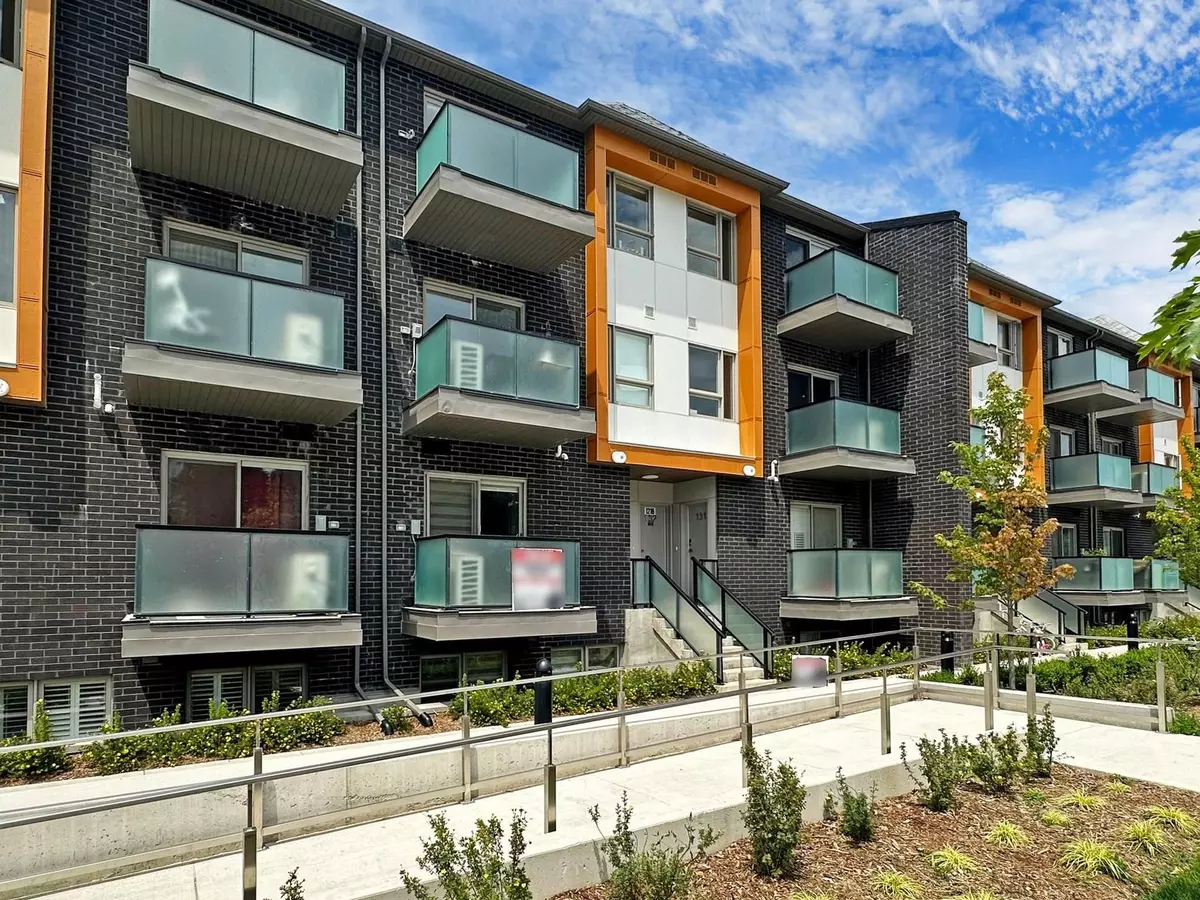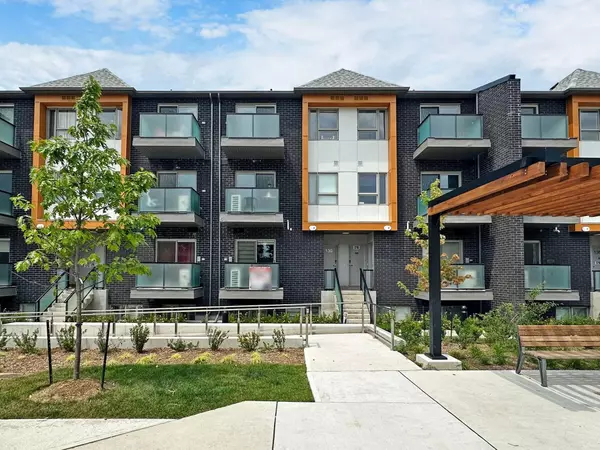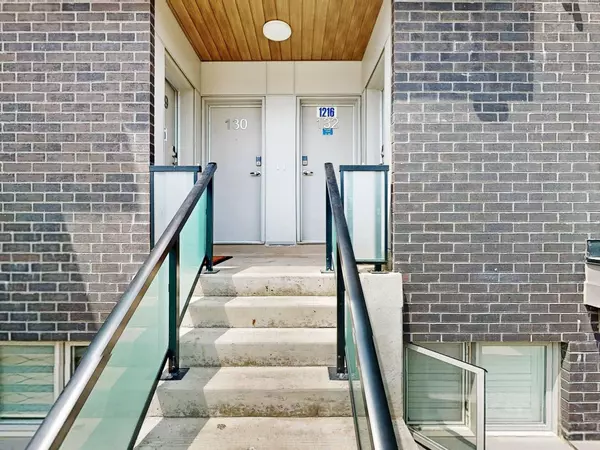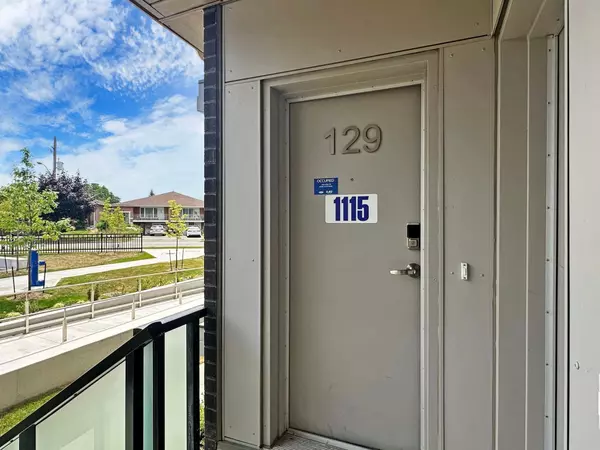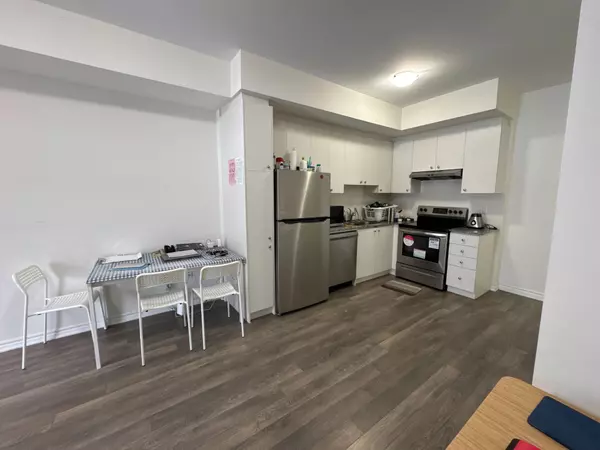2 Beds
2 Baths
2 Beds
2 Baths
Key Details
Property Type Condo, Townhouse
Sub Type Condo Townhouse
Listing Status Active
Purchase Type For Rent
Approx. Sqft 900-999
Subdivision Eglinton East
MLS Listing ID E11991896
Style Stacked Townhouse
Bedrooms 2
Property Sub-Type Condo Townhouse
Property Description
Location
Province ON
County Toronto
Community Eglinton East
Area Toronto
Rooms
Family Room No
Basement None
Kitchen 1
Interior
Interior Features None
Cooling Central Air
Fireplace No
Heat Source Gas
Exterior
Parking Features None
Garage Spaces 1.0
View Park/Greenbelt
Exposure South East
Total Parking Spaces 1
Building
Story 2
Unit Features Hospital,Park,Public Transit,School
Locker None
Others
Pets Allowed Restricted
"My job is to find and attract mastery-based agents to the office, protect the culture, and make sure everyone is happy! "

