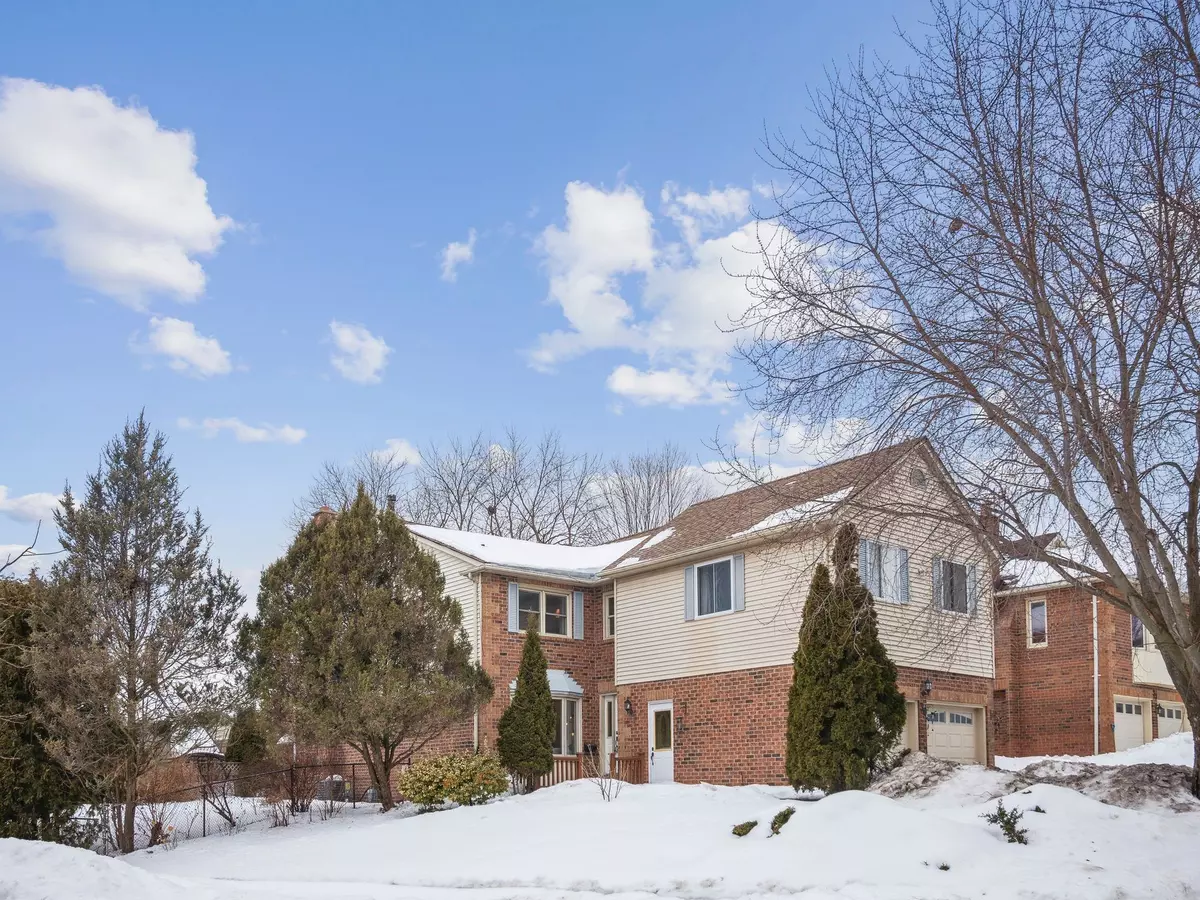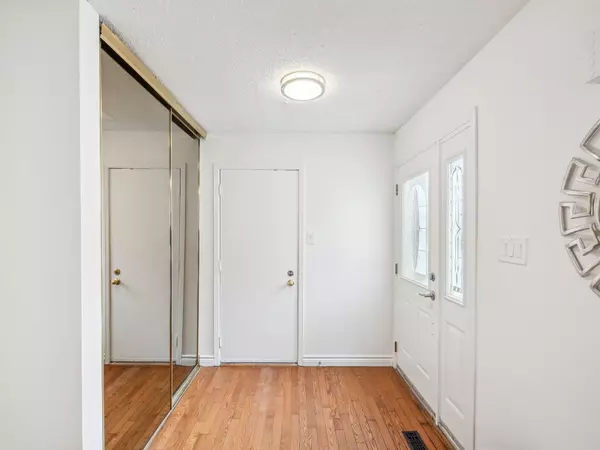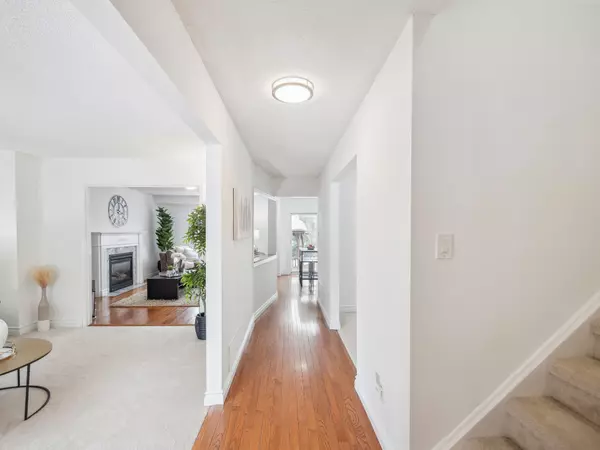5 Beds
3 Baths
5 Beds
3 Baths
Key Details
Property Type Single Family Home
Sub Type Detached
Listing Status Active
Purchase Type For Sale
Approx. Sqft 2000-2500
Subdivision Glenway Estates
MLS Listing ID N11990317
Style 2-Storey
Bedrooms 5
Annual Tax Amount $5,987
Tax Year 2024
Property Sub-Type Detached
Property Description
Location
Province ON
County York
Community Glenway Estates
Area York
Rooms
Family Room Yes
Basement Finished, Full
Kitchen 1
Separate Den/Office 1
Interior
Interior Features Storage
Cooling Central Air
Fireplaces Type Family Room, Natural Gas
Fireplace Yes
Heat Source Gas
Exterior
Exterior Feature Deck, Landscaped, Privacy
Parking Features Private Double
Garage Spaces 2.0
Pool None
Roof Type Asphalt Shingle
Lot Frontage 50.3
Lot Depth 111.0
Total Parking Spaces 4
Building
Unit Features Public Transit,School,Hospital,Rec./Commun.Centre,Park
Foundation Concrete
Others
Virtual Tour https://sites.odyssey3d.ca/mls/174932191
"My job is to find and attract mastery-based agents to the office, protect the culture, and make sure everyone is happy! "






