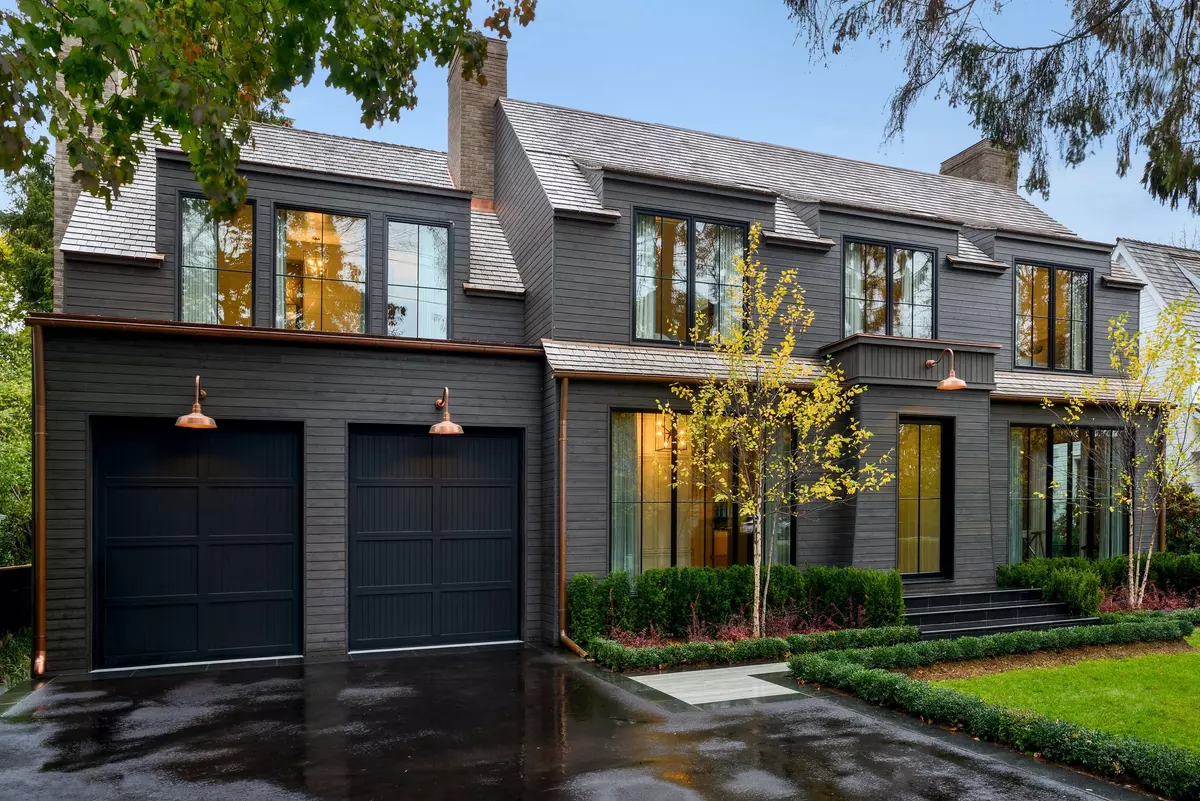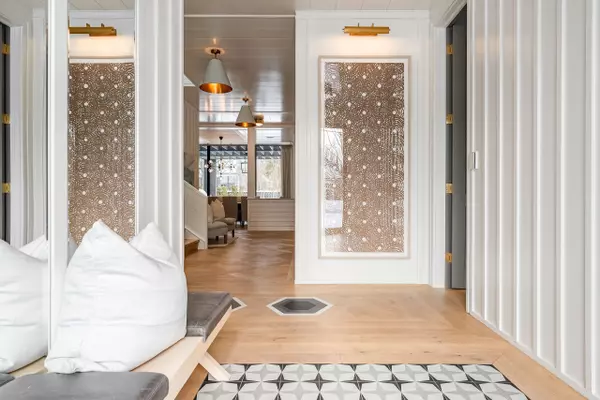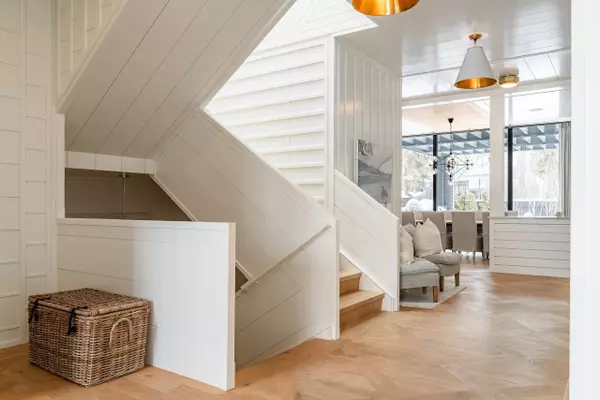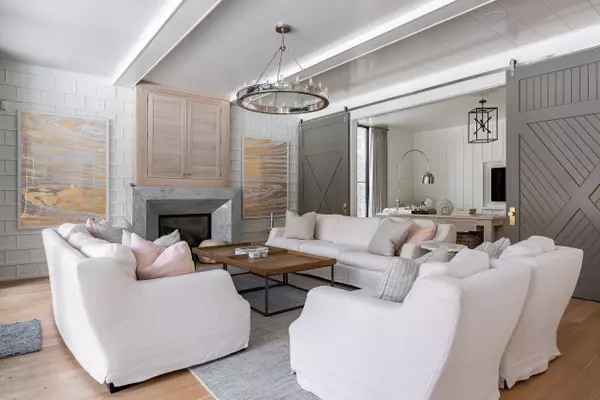5 Beds
6 Baths
5 Beds
6 Baths
Key Details
Property Type Single Family Home
Sub Type Detached
Listing Status Active
Purchase Type For Sale
Approx. Sqft 3500-5000
Subdivision 1013 - Oo Old Oakville
MLS Listing ID W11990041
Style 2-Storey
Bedrooms 5
Annual Tax Amount $29,199
Tax Year 2024
Property Sub-Type Detached
Property Description
Location
Province ON
County Halton
Community 1013 - Oo Old Oakville
Area Halton
Rooms
Family Room Yes
Basement Finished, Walk-Up
Kitchen 1
Separate Den/Office 1
Interior
Interior Features Auto Garage Door Remote, Central Vacuum, Sump Pump
Heating Yes
Cooling Central Air
Fireplaces Type Natural Gas
Fireplace Yes
Heat Source Gas
Exterior
Parking Features Private Double
Garage Spaces 2.0
Pool Inground
Waterfront Description None
Roof Type Cedar
Lot Frontage 75.13
Lot Depth 142.21
Total Parking Spaces 7
Building
Unit Features Cul de Sac/Dead End,Wooded/Treed
Foundation Poured Concrete
New Construction true
"My job is to find and attract mastery-based agents to the office, protect the culture, and make sure everyone is happy! "






