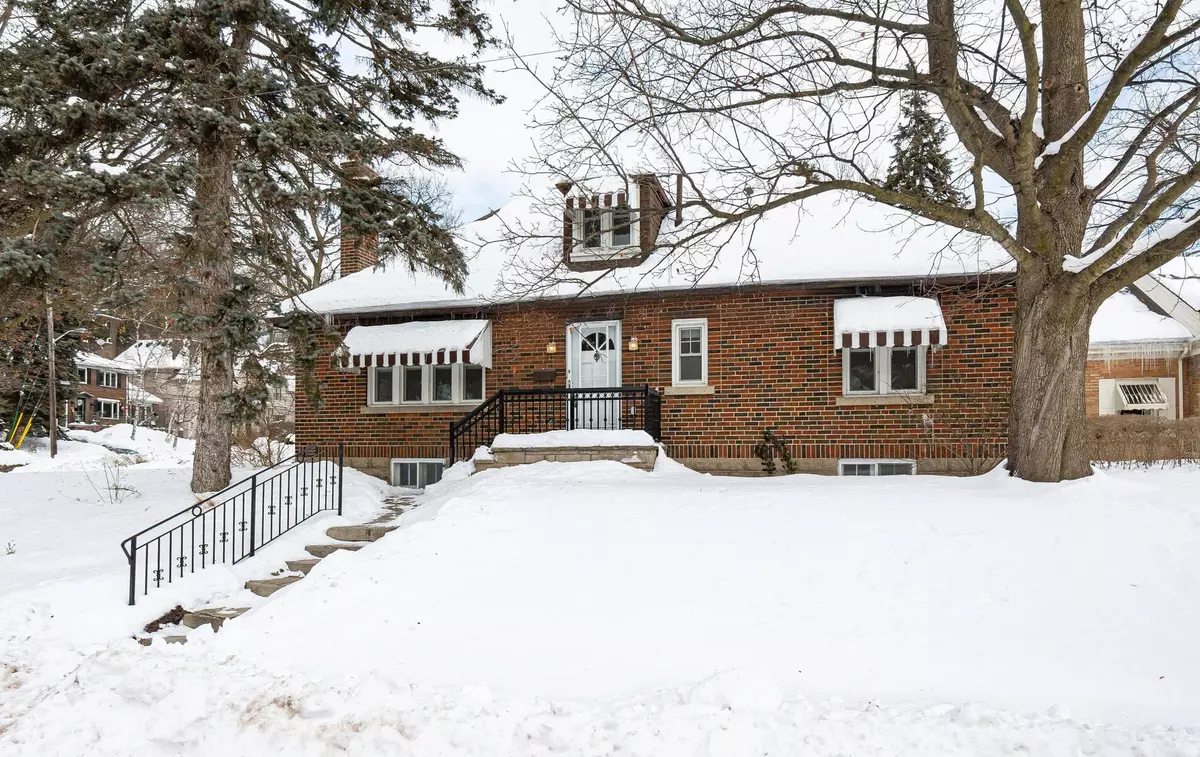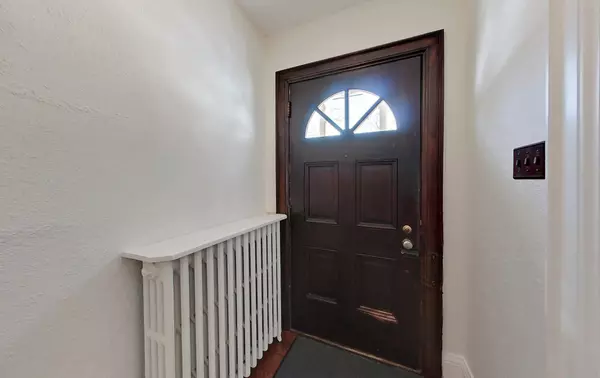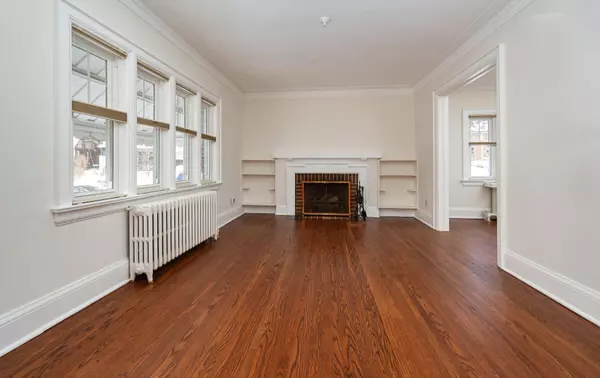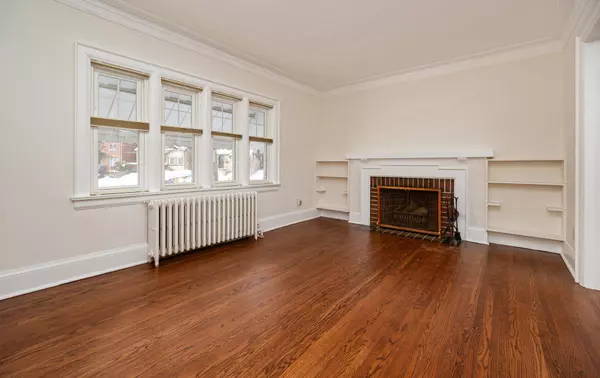3 Beds
1 Bath
3 Beds
1 Bath
Key Details
Property Type Single Family Home
Sub Type Detached
Listing Status Active
Purchase Type For Sale
Approx. Sqft 1100-1500
Subdivision Lambton Baby Point
MLS Listing ID W11989007
Style 1 1/2 Storey
Bedrooms 3
Annual Tax Amount $7,503
Tax Year 2025
Property Sub-Type Detached
Property Description
Location
Province ON
County Toronto
Community Lambton Baby Point
Area Toronto
Rooms
Family Room No
Basement Finished, Separate Entrance
Kitchen 1
Interior
Interior Features Workbench
Cooling Wall Unit(s)
Fireplaces Type Living Room, Wood
Fireplace Yes
Heat Source Gas
Exterior
Parking Features Private
Garage Spaces 1.0
Pool None
Roof Type Asphalt Shingle
Lot Frontage 35.0
Lot Depth 73.0
Total Parking Spaces 4
Building
Foundation Concrete Block
Others
Virtual Tour https://gp-photo.seehouseat.com/2307294?idx=1
"My job is to find and attract mastery-based agents to the office, protect the culture, and make sure everyone is happy! "






